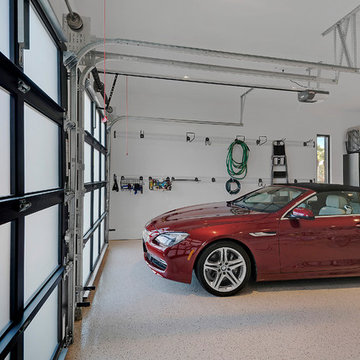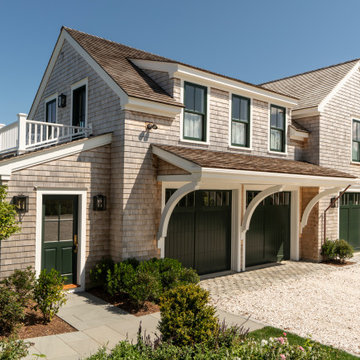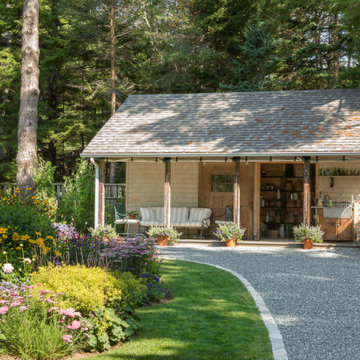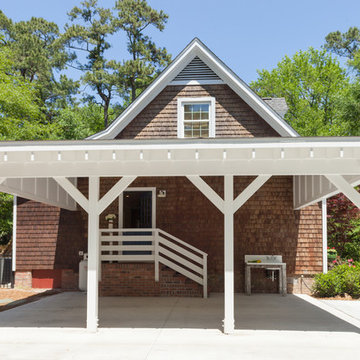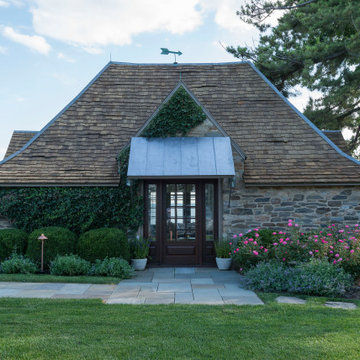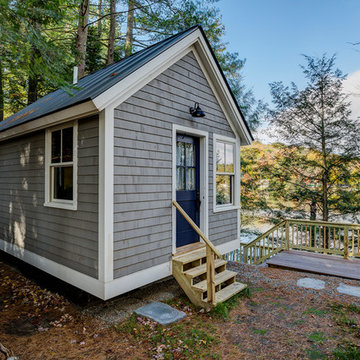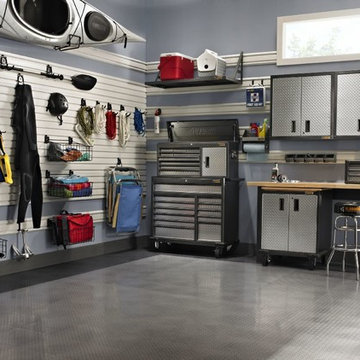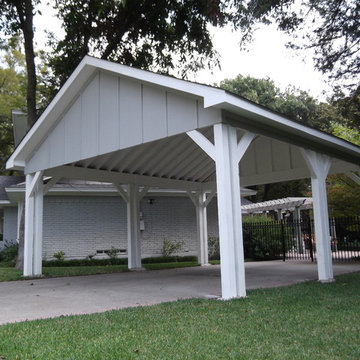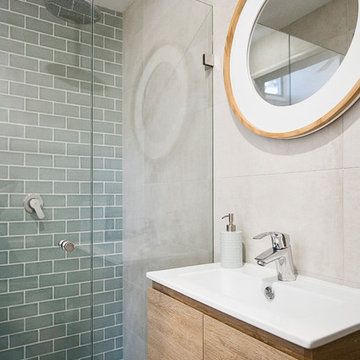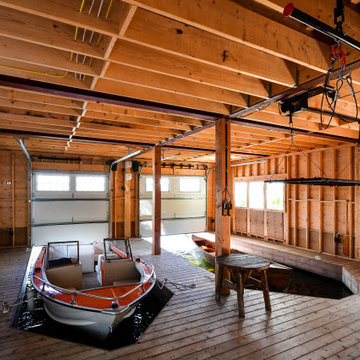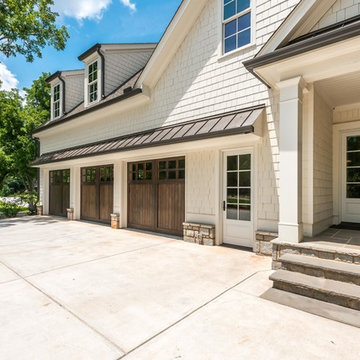2.157 Foto di garage e rimesse stile marinaro
Filtra anche per:
Budget
Ordina per:Popolari oggi
61 - 80 di 2.157 foto
1 di 2
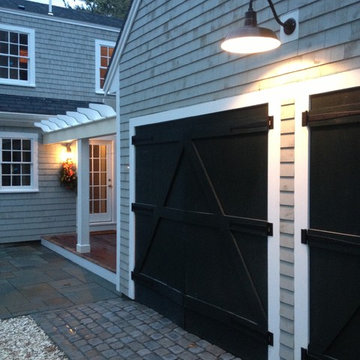
Barn Doors for two car garage
Patio and porch with trellis
Windows, doors, roofing, shingle siding, stonework, light fixtures to appreciate the Cape's historic style.
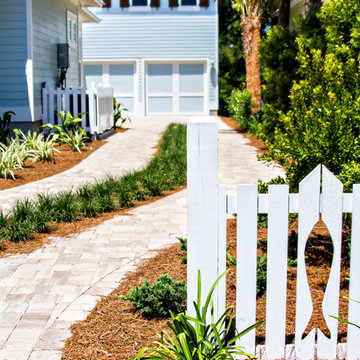
Built by Glenn Layton Homes in Paradise Key South Beach, Jacksonville Beach, Florida.
Immagine di garage e rimesse stile marino
Immagine di garage e rimesse stile marino
Trova il professionista locale adatto per il tuo progetto
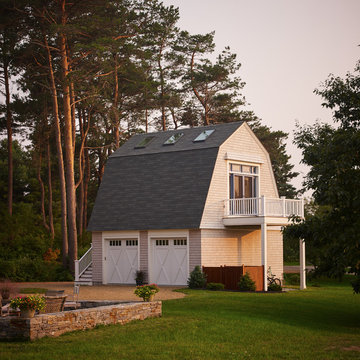
Darren Setlow
Ispirazione per un garage per due auto indipendente stile marino con ufficio, studio o laboratorio
Ispirazione per un garage per due auto indipendente stile marino con ufficio, studio o laboratorio
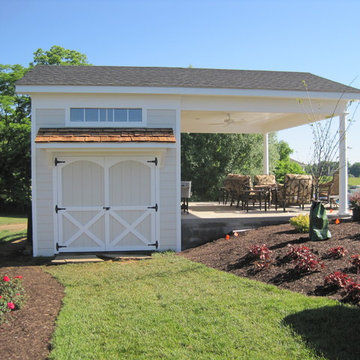
A unique 2-level pool-house-pavilion and storage-shed project we built onto a hillside at a client's pool in Loudoun County Va. We built our pavilion part to join seamlessly with the "newly poured" concrete pad surrounding the new pool. Provides a space for entertaining pool-side & getting out of the sun, AND an elegant place for the client to store his farm equipment & tractor & misc equipment on the lower level storage shed side. Built unique cross-buck stable doors for the shed side, and matched the cedar shake gable with an cedar covered awning over the stable doors.
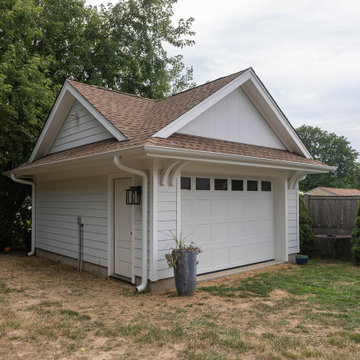
a small one car garage sits in the backyard. It has lots of architectural interest such as two gable end roof lines, generously deep roof eaves that wrap around the corners of the garage, and tall trim below the roof. It can be accesses with multiple doors, including a solid side door and an overhead door with glass along the top. The placement of 2 brackets on both sides of the garage door adds to the character.
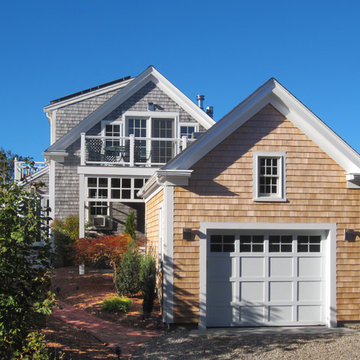
Provincetown Garage- Situated in a densely built small town with restrictive zoning, this garage addition added two parking spaces where there was once only three. The apparent one car garage is designed to contain a lift structure that can accommodate a second car above grade. In the busy summer season, an additional car can be parked in front of the garage door adding the fifth space. At the upper deck, the garage volume helps to shield occupants from the public eye while at the same time focuses attention on the panoramic view of Provincetown Harbor.
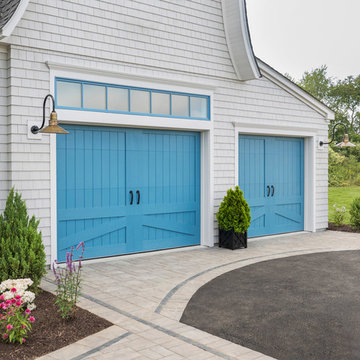
The design build team selected Clopay Canyon Ridge Collection Limited Edition Series insulated faux wood carriage house garage doors with built-in WindCode reinforcement for the home’s two-car attached garage. The cladding looks like real wood, but it won’t rot, warp or crack, which is an important benefit for exterior products installed in a damp, four-season coastal environment. The boards are molded from real wood pieces to replicate the grain pattern and natural texture, and they can be painted or stained. Photo credit: Nat Rea.
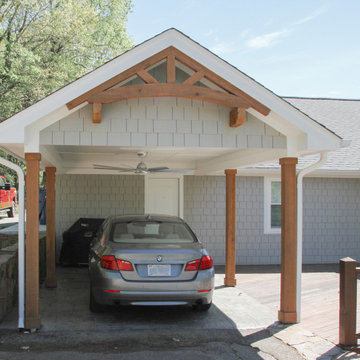
This exterior includes painted Hardie Board shake siding and exceptional arched gable details.
Esempio di piccoli garage e rimesse costieri
Esempio di piccoli garage e rimesse costieri
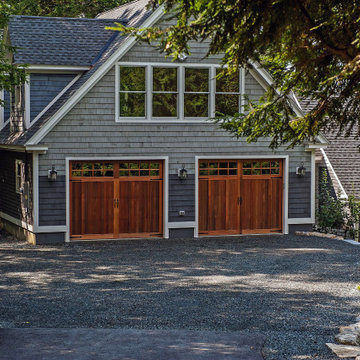
These wood doors add warmth to this gorgeous lake-house. Shown is model 5400 Overlay Carriage House in Cedar with Stockton window inserts and Spade hardware.
2.157 Foto di garage e rimesse stile marinaro
4
