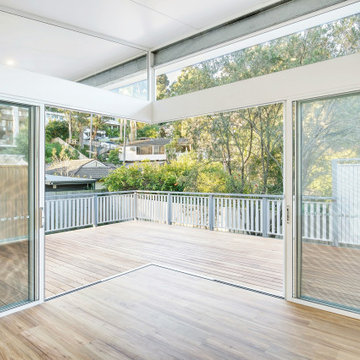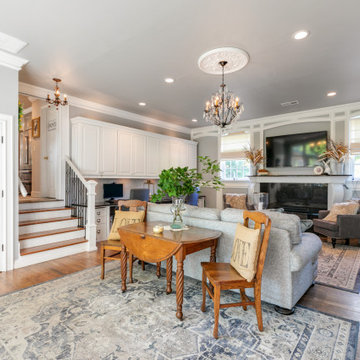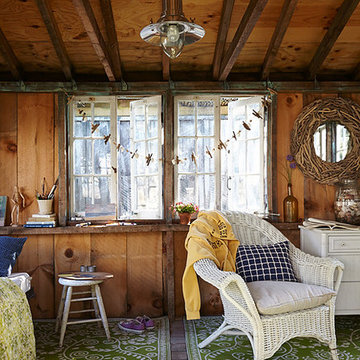124 Foto di garage e rimesse stile marinaro
Filtra anche per:
Budget
Ordina per:Popolari oggi
1 - 20 di 124 foto
1 di 3
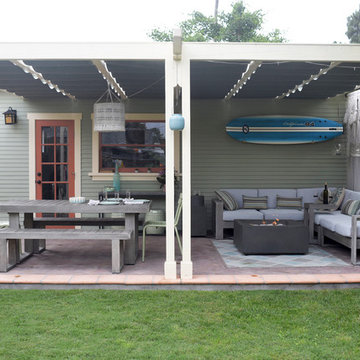
This 1925 craftsman house in Santa Barbara, Ca needed for its original detached garage to be replaced. The single car garage has a covered patio attached creating an outdoor living room. It features a fun outdoor shower, a seating and dining area and outdoor grill. Medeighnia Westwick Photography.
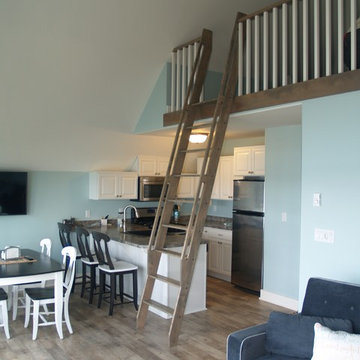
The custom ladder draws attention to the loft sleeping area in the wet boathouse guest house.
Ispirazione per piccoli garage e rimesse stile marino
Ispirazione per piccoli garage e rimesse stile marino
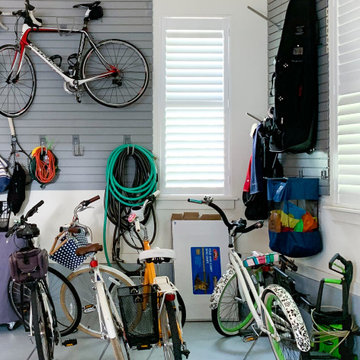
Esempio di un garage per due auto connesso stile marino di medie dimensioni
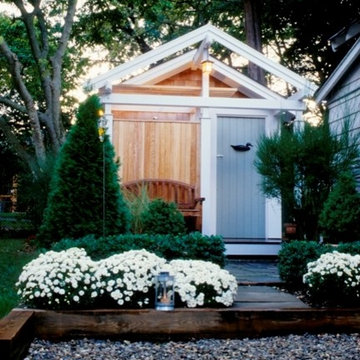
Richard Bubnowski Design LLC
Ispirazione per un piccolo capanno da giardino o per gli attrezzi indipendente stile marinaro
Ispirazione per un piccolo capanno da giardino o per gli attrezzi indipendente stile marinaro
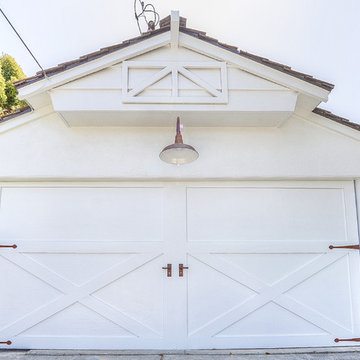
Ispirazione per un garage per due auto indipendente stile marino di medie dimensioni
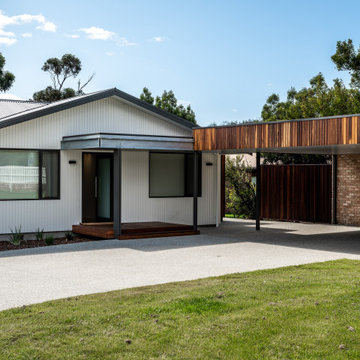
Idee per garage e rimesse indipendenti stile marinaro di medie dimensioni
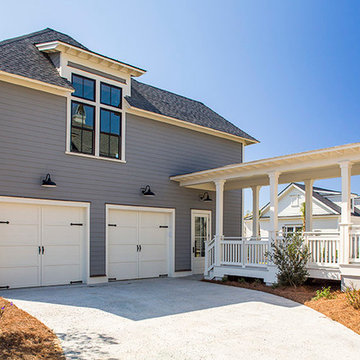
Matthew Scott Photographer, Inc
Esempio di un grande garage per due auto indipendente stile marinaro
Esempio di un grande garage per due auto indipendente stile marinaro
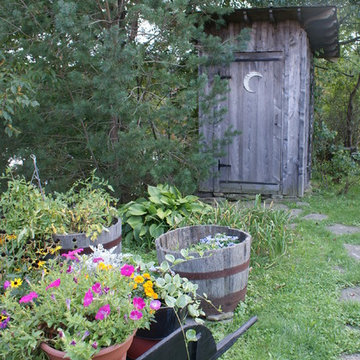
Summer gardening tool house
Idee per un piccolo capanno da giardino o per gli attrezzi indipendente stile marinaro
Idee per un piccolo capanno da giardino o per gli attrezzi indipendente stile marinaro
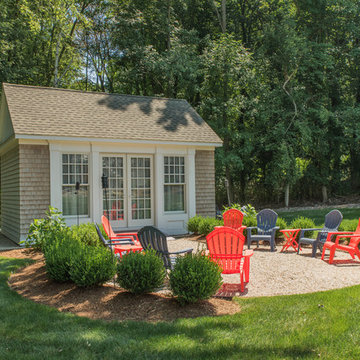
The cottage style exterior of this newly remodeled ranch in Connecticut, belies its transitional interior design. The exterior of the home features wood shingle siding along with pvc trim work, a gently flared beltline separates the main level from the walk out lower level at the rear. Also on the rear of the house where the addition is most prominent there is a cozy deck, with maintenance free cable railings, a quaint gravel patio, and a garden shed with its own patio and fire pit gathering area.
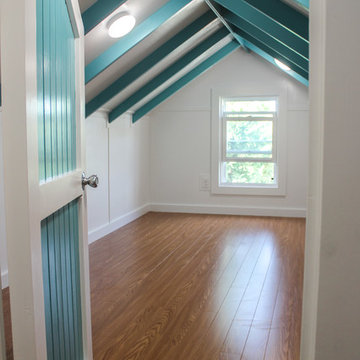
Storage loft over a detached 2 car garage.
Ispirazione per un piccolo fienile indipendente costiero
Ispirazione per un piccolo fienile indipendente costiero
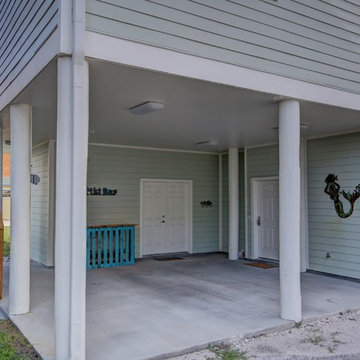
This is a small beach cottage constructed in Indian shores. Because of site limitations, we build the home tall and maximized the ocean views.
It's a great example of a well built moderately priced beach home where value and durability was a priority to the client.
Cary John
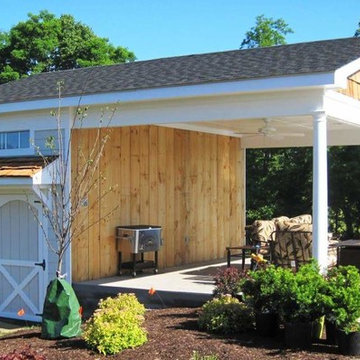
A unique 2-level pool-house-pavilion and storage-shed project we built onto a hillside at a client's pool in Loudoun County Va. We built our pavilion part to join seamlessly with the "newly poured" concrete pad surrounding the new pool. Provides a space for entertaining pool-side & getting out of the sun, AND an elegant place for the client to store his farm equipment & tractor & misc equipment on the lower level storage shed side. Built unique cross-buck stable doors for the shed side, and matched the cedar shake gable with an cedar covered awning over the stable doors.
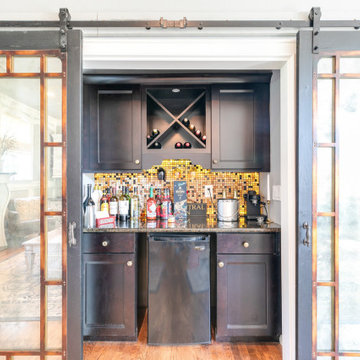
Idee per garage e rimesse connessi costieri di medie dimensioni con ufficio, studio o laboratorio
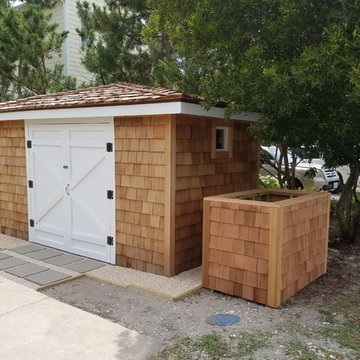
Immagine di garage e rimesse indipendenti stile marinaro di medie dimensioni
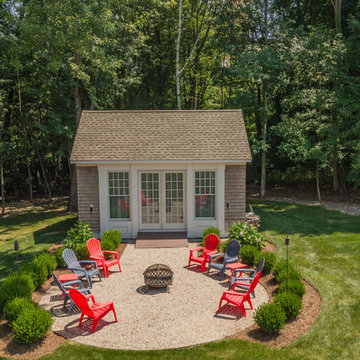
The cottage style exterior of this newly remodeled ranch in Connecticut, belies its transitional interior design. The exterior of the home features wood shingle siding along with pvc trim work, a gently flared beltline separates the main level from the walk out lower level at the rear. Also on the rear of the house where the addition is most prominent there is a cozy deck, with maintenance free cable railings, a quaint gravel patio, and a garden shed with its own patio and fire pit gathering area.
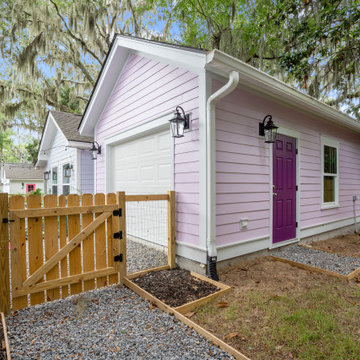
Foto di un garage per un'auto indipendente stile marino di medie dimensioni
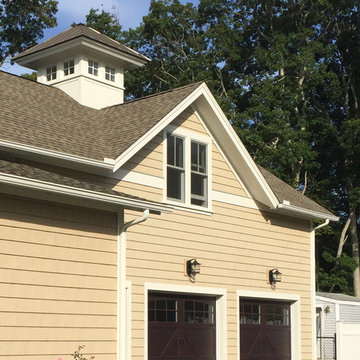
TATE+BURNS Architects LLC - Post Construction Photo
Immagine di un garage per tre auto connesso stile marino di medie dimensioni con ufficio, studio o laboratorio
Immagine di un garage per tre auto connesso stile marino di medie dimensioni con ufficio, studio o laboratorio
124 Foto di garage e rimesse stile marinaro
1
