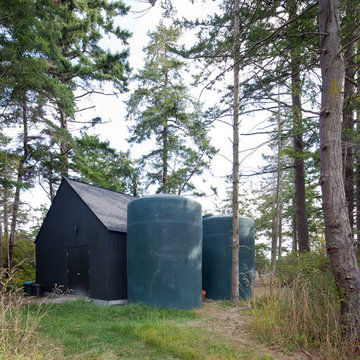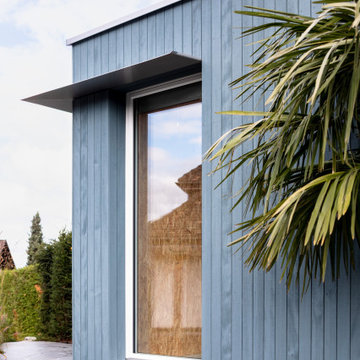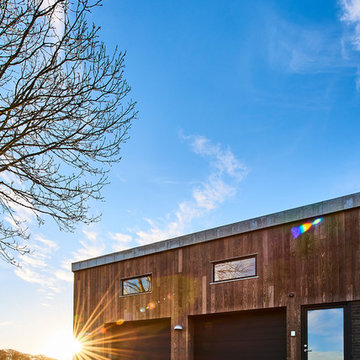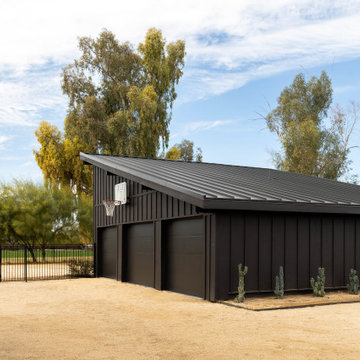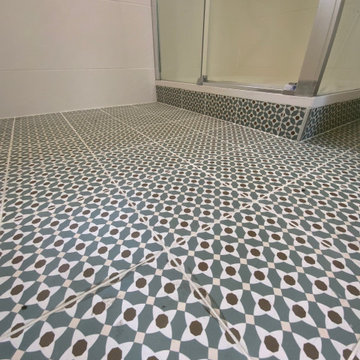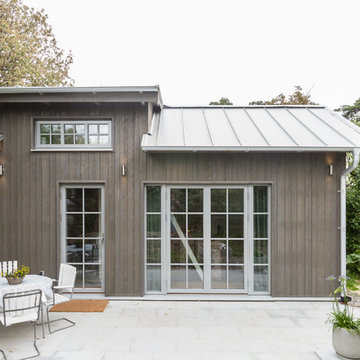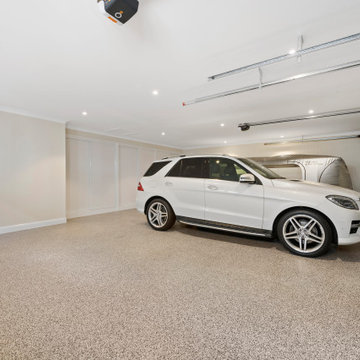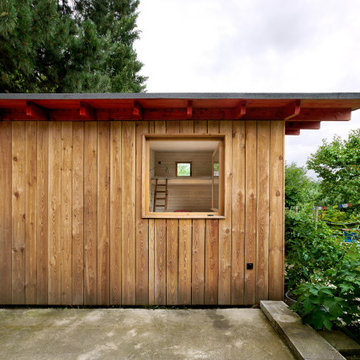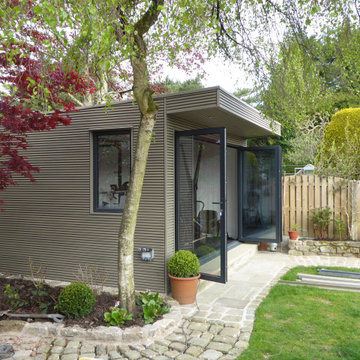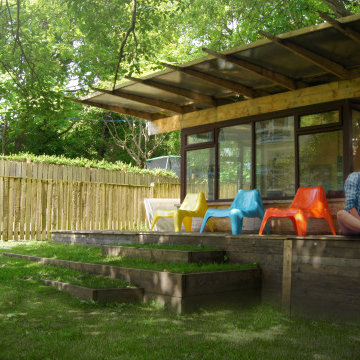913 Foto di garage e rimesse scandinavi
Filtra anche per:
Budget
Ordina per:Popolari oggi
101 - 120 di 913 foto
1 di 2
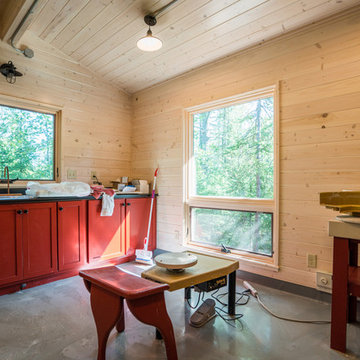
Potter's Shed
Mark Teskey Photography
Esempio di garage e rimesse nordici con ufficio, studio o laboratorio
Esempio di garage e rimesse nordici con ufficio, studio o laboratorio
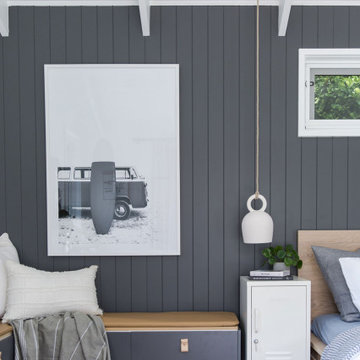
A tiny home for this eighteen year old with grey cabinetry to suit this young man's style.
Esempio di una piccola dépendance indipendente scandinava
Esempio di una piccola dépendance indipendente scandinava
Trova il professionista locale adatto per il tuo progetto
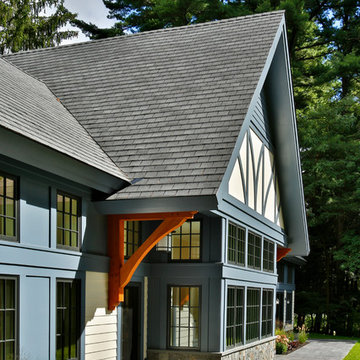
Warm colors were used throughout this space to create a welcoming atmosphere from every angle. Off-white, a rich cornflower blue and natural stained trusses create a Scandinavian feel and help anchor the large roof pitch.
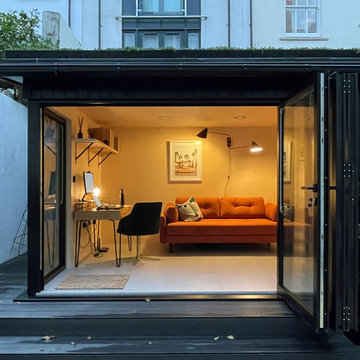
When our client started working from home, he decided to bring his ideas into reality. Combining practicality and flexibility, this garden office boasts a tonne of personality and contrasts beautifully with our client’s Victorian flat. It has been built to meet the needs of our client’s workflow, while also offering a cosy space to sit and relax with friends and family.
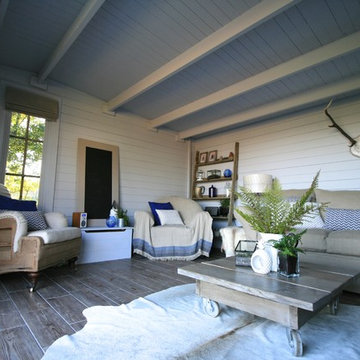
Nordic style summer house, guest room and home bar with rustic and industrial elements. Features custom made bar, wood burning stove and large external deck.
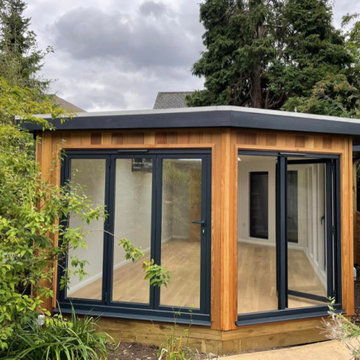
This gorgeous garden gym and rear shed in Grandpont, Oxford, was a complex but interesting project - built around a large evergreen tree!
We love working with our natural environment and think the end result is rather lovely.
The clients are really active and wanted a flexible space, mainly for a home gym but also with office space.
The project was slow to start as we had to move out a few tons of spoil and an old shed through the beautiful finished basement kitchen. S
pace was tight and the ground was dug by hand for levelling and pipework but we found a route for the waste pipe and electric supply via a very kind neighbours wall.
We designed the cedar slat fence after the clients saw the finish on the garden room.
The walls that butt directly up to the neighbours are metal clad. They plumped for an air conditioning system and a hot water tank system. Bathroom fittings were chosen by the clients.
A waterproof vinyl floor for the bathroom area is complimented by an engineered oak main floor. It is fully plastered and decorated with interior by Inside Out Oxford. We also designed in two bifold doors at the front, which is unusual but opens up beautifully.
We covered the walkway and made two openings for light and to allow rainwater to reach the tree roots. We are now designing a garden to compliment the building, including a slate chipping path. The clients discussed and chose the cladding and building with the neighbours to lessen its impact.
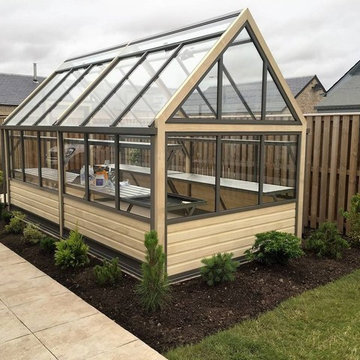
This greenhouse was fitted in the Scottish Borders. The wood is Accoya which is guaranteed by Accoya to have a lifespan of 50 years plus. This is in combination with powder coated aluminium, offering a modern clean look. The full length of the ridge opens on automatic openers whilst at the lowest level along the length is small louvre vents.
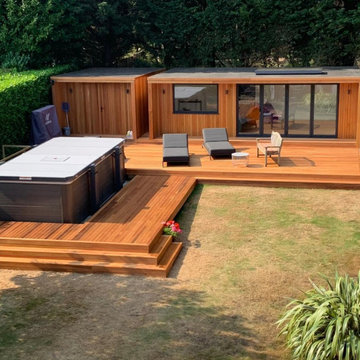
The original idea was to build a contemporary cedar-clad garden room which could be used as a work-from-home space and gym. With a Primrose project its OK to change the plan half way through and theses photos illustrate this perfectly!
Although not typical, scope-creep can happen when clients see the room taking shape and decide to add the odd enhancement, such as decking or a patio. This project in Rickmansworth, completed in August 2020, started out as a 7m x 4m room but the clients needed somewhere to store their garden furniture in the winter and an ordinary shed would have detracted from the beauty of the garden room. Primrose therefore constructed, not a shed, but an adjacent store room which mirrors the aesthetic of the garden room and, in addition to housing garden furniture, also contains a sauna!
The decking around the swim spa was then added to bring all the elements together. The cedar cladding and decking is the highest grade Canadian Western Red Cedar available but our team still reject boards that don’t meet the specific requirements of our rooms. The rich orange-brown tones are accentuated by UV oil treatment which keeps the Cedar looking pristine through the years.
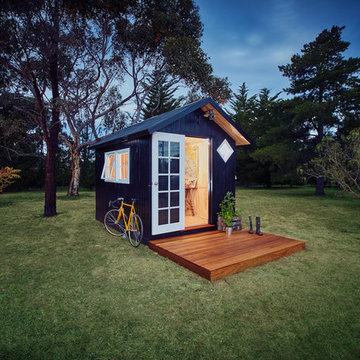
A little piece of Scandinavian style right here in Australia, Nordic Huts are beautifully functional, aesthetically unique and sustainably built. Inspired by the fishing and mushrooming huts that have dotted the frozen landscape of Denmark for centuries.
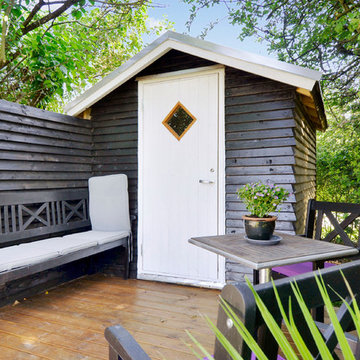
Martin Tørsleff
Ispirazione per un piccolo capanno da giardino o per gli attrezzi nordico
Ispirazione per un piccolo capanno da giardino o per gli attrezzi nordico
913 Foto di garage e rimesse scandinavi
6
