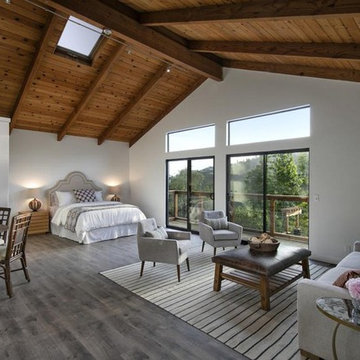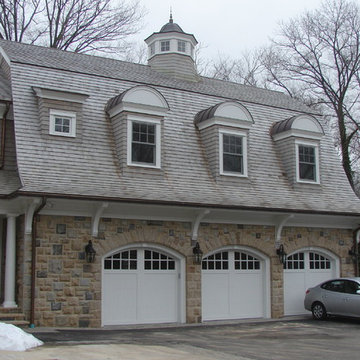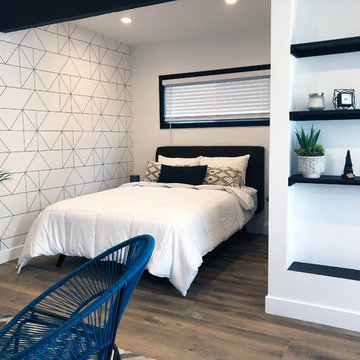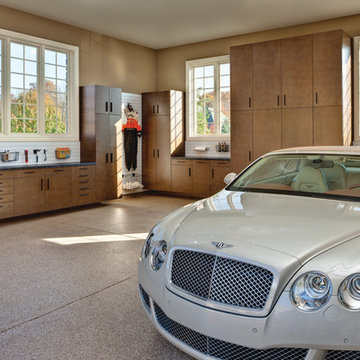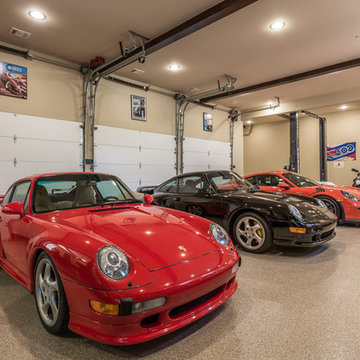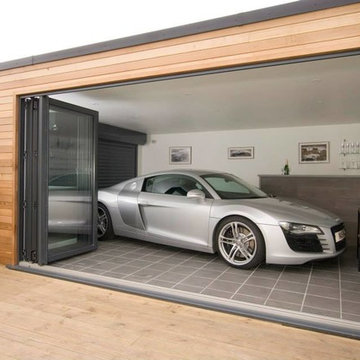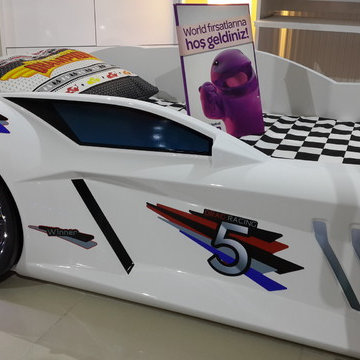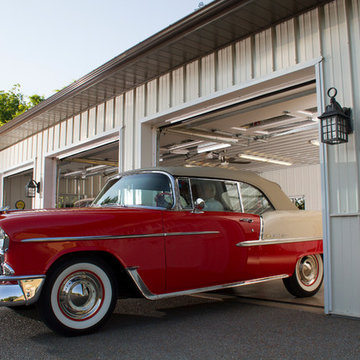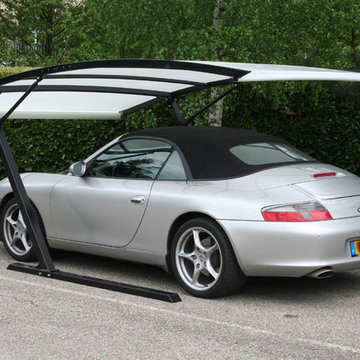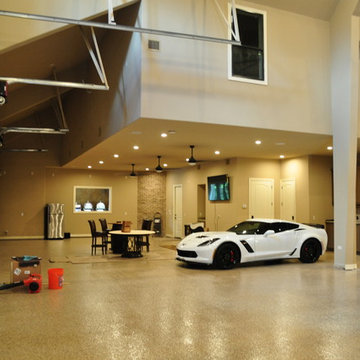594 Foto di garage e rimesse
Filtra anche per:
Budget
Ordina per:Popolari oggi
61 - 80 di 594 foto
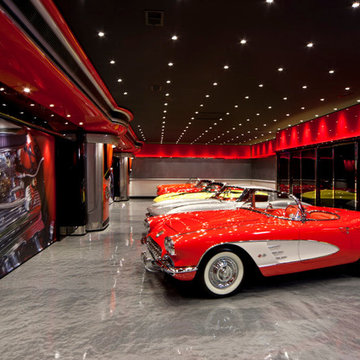
Technical design, engineering, design, site cooridnation, fabrication, and installation by David A. Glover of Xtreme Garages (704) 965-2400. Photography by Joesph Hilliard www.josephhilliard.com (574) 294-5366
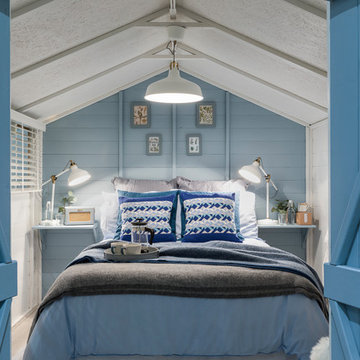
Chris Snook Photography
Esempio di un piccolo capanno da giardino o per gli attrezzi nordico
Esempio di un piccolo capanno da giardino o per gli attrezzi nordico
Trova il professionista locale adatto per il tuo progetto
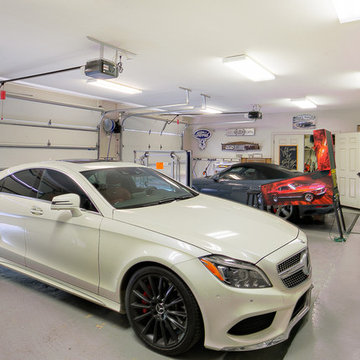
How about that for an outdoor hangout area?? Custom designed by Chuck Oliver and meticulously custom built by award winning builder, Rusty Golden (Le Jardin Development), this impeccable Villa Style has it all. Doors has been faux finished to look antique, walls glazed to reflect light, multiple arched clad doors welcome Mother Nature and are open to front and rear courtyards creating a fantastic party atmosphere. Beautiful chandeliers, heart pine wood floors and multiple exotic stone and marble finishes come together to create an Italian ambience you will not forget! Recent addition of a ONE OF A KIND private master (her) dressing and closet spaces will make you want to play dress up every day! Oversized master suite and separate office are tucked away and private, yet share the beauty of the well appointed rear patio and courtyards, lush with flowers and outdoor entertaining areas. Downstairs the home also features an additional full guest suite overlooking the front courtyards and fountain areas. The home shares two upstairs areas, 3 bedrooms, 2 baths and a den area on one side and the other is a huge game room that currently serves as a young boys "man cave". This area has recently been completed and features custom closets and ship lap walls. Custom decorative iron door open to an incredible wine room with Italian countryside paintings al fresco. A tasting area allows for guests to join in the "choosing and trying"! The outdoor kitchen was recently built and features top of the line stainless appliances, beautiful wood and steel details and all stainless drawers and storage areas. The garage is a "car mans" dream; clean, sleek and outfitted for a guys hang out area. An exterior half bath is adjacent to the garage and outdoor entertaining area, making it "pool ready"! Whole house generator is ready to run your hurricane parties, keeping friends and family happy while assuring your wine room never looses its cool! BELLISSIMO!
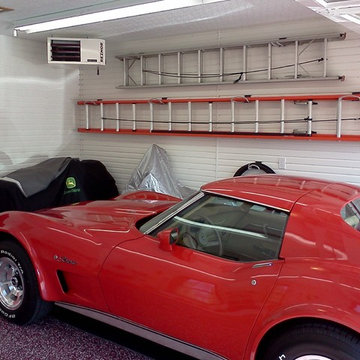
Wow! This garage received a huge makeover! Does it give you the gift of Garage Envy?
Idee per un garage per due auto connesso tradizionale
Idee per un garage per due auto connesso tradizionale
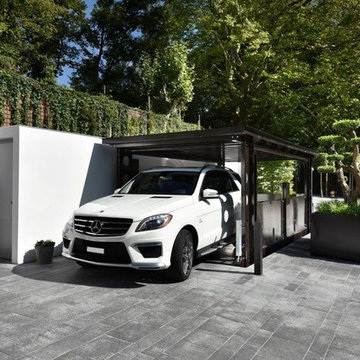
The top of the line realized in a beautiful villa on Geneva Lake.
IP1-CM MOB is an innovative car lift, available in two versions:
Standard: Load 2700 kg, cover flooring 150kg/mq2
XL: Load 3500 kg, cover flooring 90kg/mq2.
This extremely quiet system differs from other products on the market for the perfect integration with architecture. The platform is customizable with resin, stainless steel or Triplex painting. Unsightly fences are not in fact needed due to the presence of a series of safety features such as a camera at ground floor, a color display and LCD touch screen on board that allow to monitor the system and its surrounding area during its operation. The outside space remains completely free and livable and can be set to a garden or courtyard.
To contribute to a completely invisible and prestigious result there is the possibility of paving the roof covering with any material. Through a wide choice of colors, lighting and finishes, you can customize your system for a unique result and in harmony with the surroundings.
The cars parked in the basement are protected, as they can be removed only by inserting a coded key into the control panel to operate the plant. Even the parking lot has then its security and privacy.
For those who like to take care of the details of their home, avoiding ramps or cars parked on the surface without sacrificing green space or courtyards, the solution is the invisible garage, built using the new and exclusive system IdealPark IP1-CM MOB.
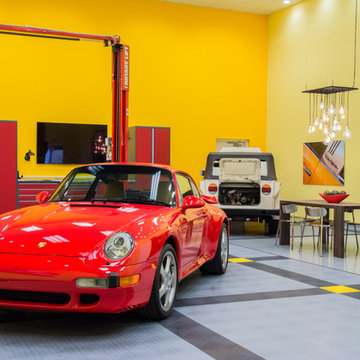
This for sure is the coolest garage on this block. This family wanted to build the ultimate garage and they started with RaceDeck Garage Flooring, the multi-patented snap together garage floor system that requires no glues, toxic epoxy or mess. Total installation in just a few hours. RaceDeck is the world's #1 garage flooring system and is MADE in the USA
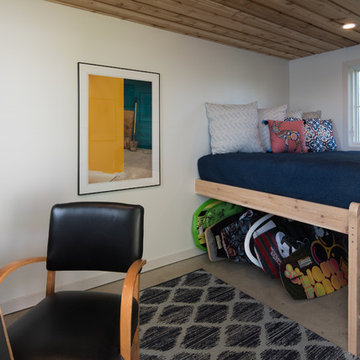
Scott Amundson Photography
Ispirazione per garage e rimesse contemporanei
Ispirazione per garage e rimesse contemporanei
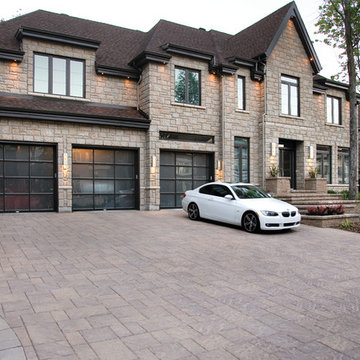
Contemporary style driveway using Techo-Bloc's Bu 80 mm pavers.
Esempio di un grande garage per tre auto connesso chic
Esempio di un grande garage per tre auto connesso chic
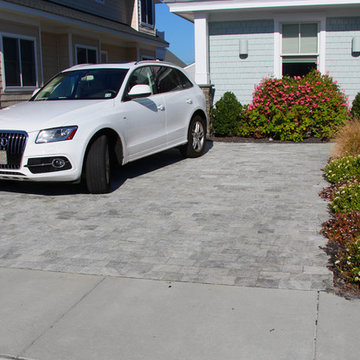
SILVER TRAVERTINE PAVERS 6x12 - TUMBLED
Also avaiable in Pattern Size: (each set is 8 sqft)
16"x24"x1 1/4" (1 piece)
16"x16"x1 1/4" (2 pieces)
8'x16"1 1/4" (1 piece)
8"x8"x1 1/4" (2 pieces)
Recommended Applications:
Pool Decks, Patios, Balconies, Walkways.
Benefits of Travertine Pavers
Stays cool under direct sun
Not Slippery Even When Wet
Color never fades
Does not crack or break in freezing temperature
Smooth and skid resistant tumbled finish
Dry set or mud-set application
Matching slab, pool coping and steps
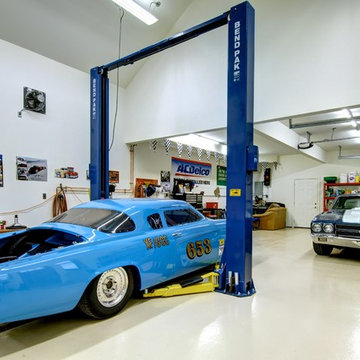
Architectural design by Sticks & Stones Design Group Inc. and Chesapeake Uncommon Design project built by Chinnick & Co.
Esempio di garage e rimesse chic
Esempio di garage e rimesse chic
594 Foto di garage e rimesse
4
