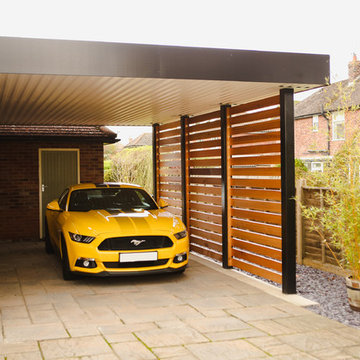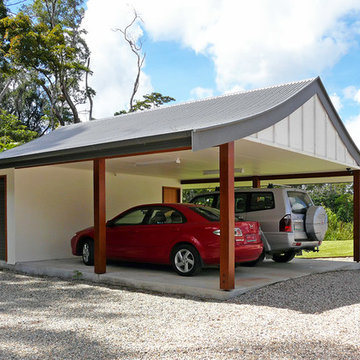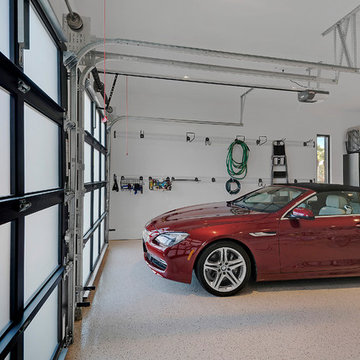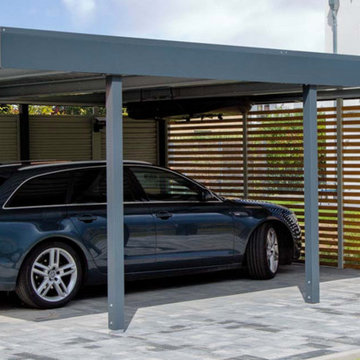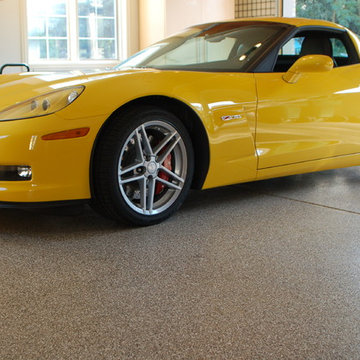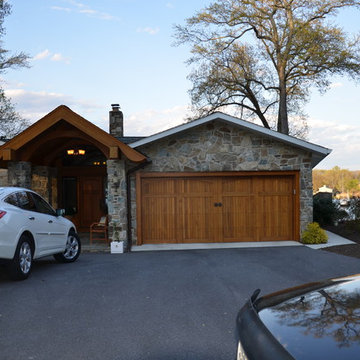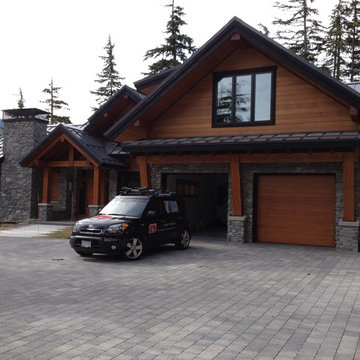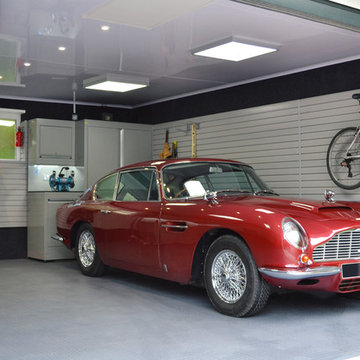46 Foto di garage e rimesse di medie dimensioni
Filtra anche per:
Budget
Ordina per:Popolari oggi
1 - 20 di 46 foto
1 di 3
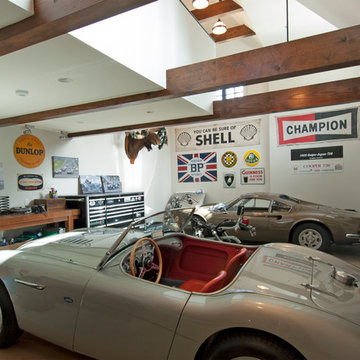
Lower level of garage building with loft space above.
Foto di un garage per due auto indipendente industriale di medie dimensioni con ufficio, studio o laboratorio
Foto di un garage per due auto indipendente industriale di medie dimensioni con ufficio, studio o laboratorio
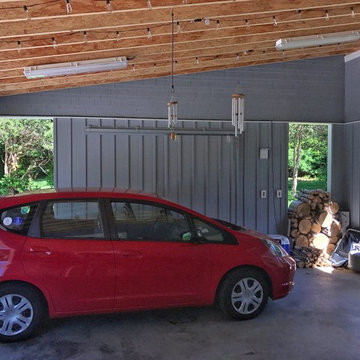
Constructed in two phases, this renovation, with a few small additions, touched nearly every room in this late ‘50’s ranch house. The owners raised their family within the original walls and love the house’s location, which is not far from town and also borders conservation land. But they didn’t love how chopped up the house was and the lack of exposure to natural daylight and views of the lush rear woods. Plus, they were ready to de-clutter for a more stream-lined look. As a result, KHS collaborated with them to create a quiet, clean design to support the lifestyle they aspire to in retirement.
To transform the original ranch house, KHS proposed several significant changes that would make way for a number of related improvements. Proposed changes included the removal of the attached enclosed breezeway (which had included a stair to the basement living space) and the two-car garage it partially wrapped, which had blocked vital eastern daylight from accessing the interior. Together the breezeway and garage had also contributed to a long, flush front façade. In its stead, KHS proposed a new two-car carport, attached storage shed, and exterior basement stair in a new location. The carport is bumped closer to the street to relieve the flush front facade and to allow access behind it to eastern daylight in a relocated rear kitchen. KHS also proposed a new, single, more prominent front entry, closer to the driveway to replace the former secondary entrance into the dark breezeway and a more formal main entrance that had been located much farther down the facade and curiously bordered the bedroom wing.
Inside, low ceilings and soffits in the primary family common areas were removed to create a cathedral ceiling (with rod ties) over a reconfigured semi-open living, dining, and kitchen space. A new gas fireplace serving the relocated dining area -- defined by a new built-in banquette in a new bay window -- was designed to back up on the existing wood-burning fireplace that continues to serve the living area. A shared full bath, serving two guest bedrooms on the main level, was reconfigured, and additional square footage was captured for a reconfigured master bathroom off the existing master bedroom. A new whole-house color palette, including new finishes and new cabinetry, complete the transformation. Today, the owners enjoy a fresh and airy re-imagining of their familiar ranch house.
Photos by Katie Hutchison
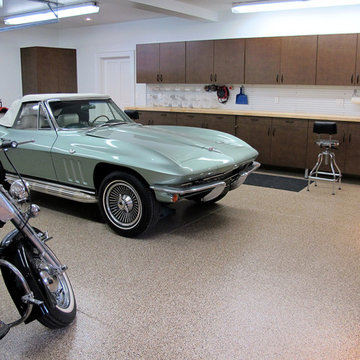
Immagine di un garage per due auto connesso classico di medie dimensioni con ufficio, studio o laboratorio
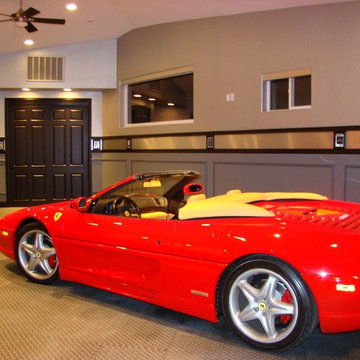
This custom garage was built to house a beloved candy apple red Ferrari that the client wanted to protect from the sands of the dessert in Palm Springs. Various shades of gray and metallic silver gray paint becomes a classic neutral back ground for the bright star of this specialty room. This space offers a modern bar, flat screen TV and a bathroom with a shower. Wainscoting with a custom designed stainless wall border incorporates logo's of luxury specialty cars for visual interest.
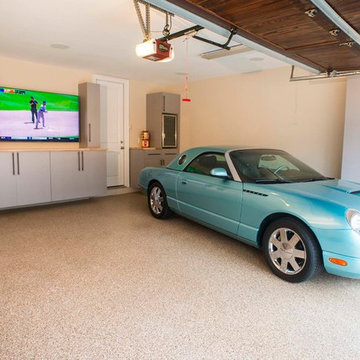
. This garage is part of a townhome. The townhome is very small inside and is in a tight-knit community where on Fridays, they have a community wine party, play music and everyone opens their garages and visits. He still stores his “garage things” there but everything is in cabinets behind doors. He has added a flat screen TV, surround sound and a drinks fridge, all while still being able to park two cars inside. You see this sort of garage conversion a lot in California where their homes are small, but not too much here in the Charlotte area.
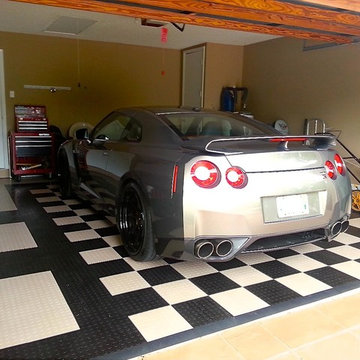
This cool home garage is floored with the patented RaceDeck® modular garage flooring in the CircleTrac style beige and black. No tool install, simply snaps together without toxic glues, paints or mess. USA made by RaceDeck
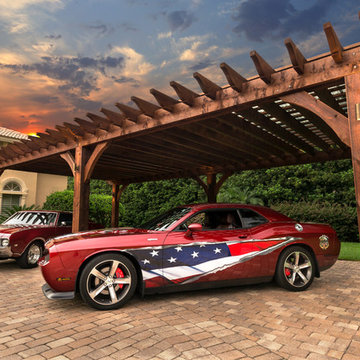
Photo owned by Pratt Guys - NOTE: This photo can only be used/published online, digitally, TV and print with written permission from Pratt Guys.
Esempio di garage e rimesse di medie dimensioni
Esempio di garage e rimesse di medie dimensioni
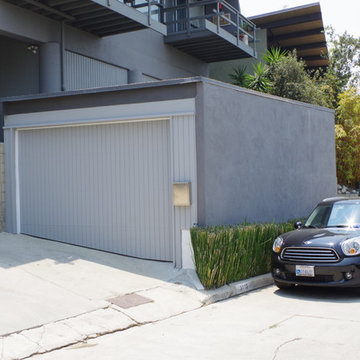
Carport to Garage Conversion on slopped driveway - Silver Lake, Los Angeles
Ispirazione per garage e rimesse indipendenti contemporanei di medie dimensioni
Ispirazione per garage e rimesse indipendenti contemporanei di medie dimensioni
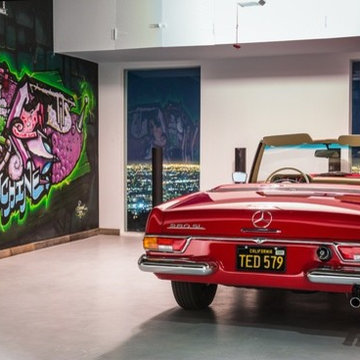
staged by interior illusions
Esempio di un garage per due auto connesso stile rurale di medie dimensioni
Esempio di un garage per due auto connesso stile rurale di medie dimensioni
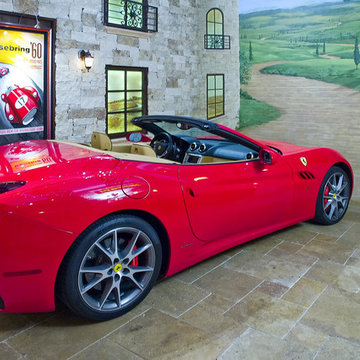
This project was built in a metal garage. Our client wanted a cool place to park his cars. We took the idea and ran with it. We created a lower area to park his cars with the old Italy feel, then moving into the loft we transitioned to a contemporary Italy. This project was lots of fun!
Design by: Mont Hartman
Photos by: Ralph Scobey
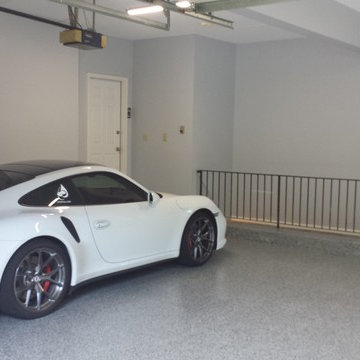
Immagine di un garage per due auto connesso tradizionale di medie dimensioni con ufficio, studio o laboratorio
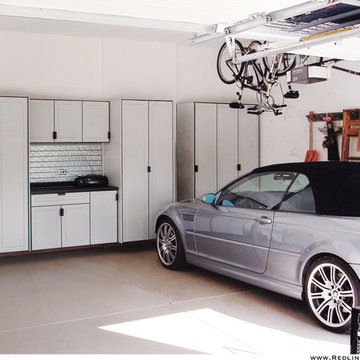
Back wall of garage outfitted with arrangement of pantry cabinets.
Esempio di un garage per due auto di medie dimensioni con ufficio, studio o laboratorio
Esempio di un garage per due auto di medie dimensioni con ufficio, studio o laboratorio
46 Foto di garage e rimesse di medie dimensioni
1
