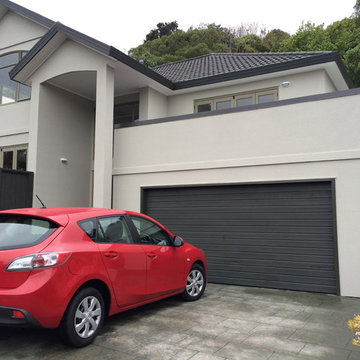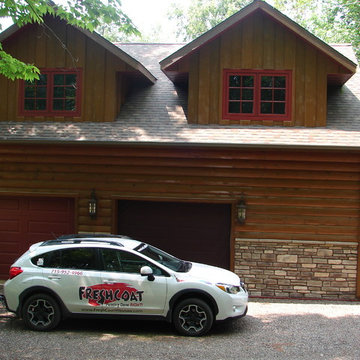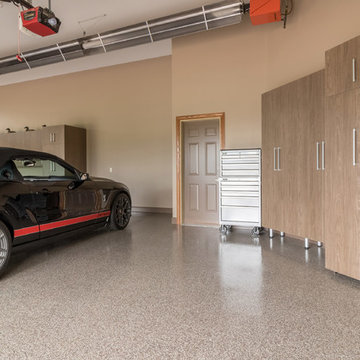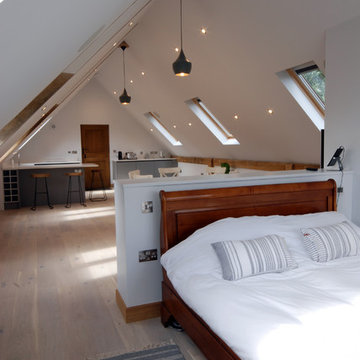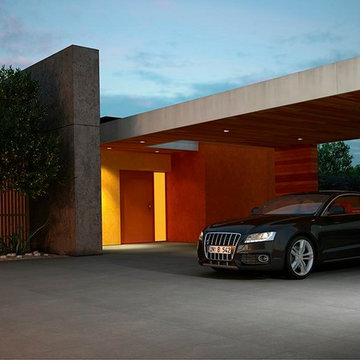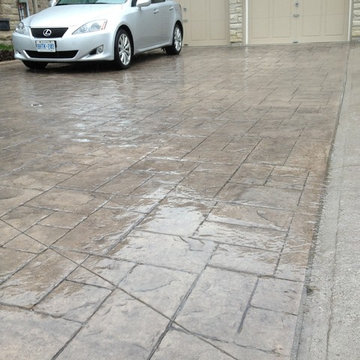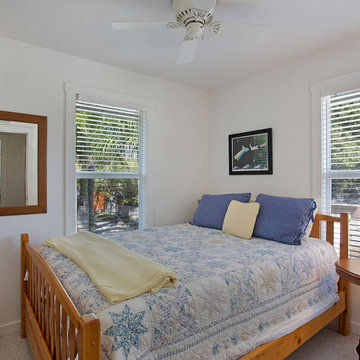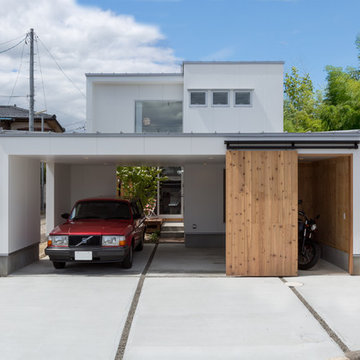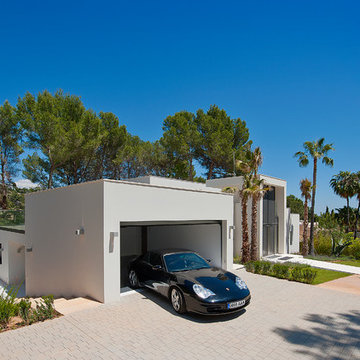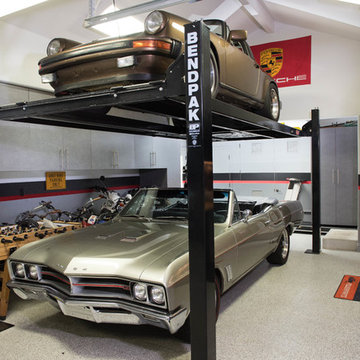594 Foto di garage e rimesse
Filtra anche per:
Budget
Ordina per:Popolari oggi
121 - 140 di 594 foto

staged by interior illusions
Esempio di un garage per due auto connesso stile rurale di medie dimensioni
Esempio di un garage per due auto connesso stile rurale di medie dimensioni
Trova il professionista locale adatto per il tuo progetto
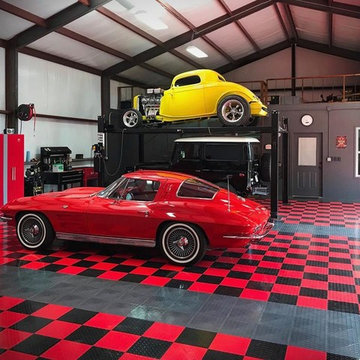
This is a very cool home garage floored with the USA Made RACEDECK Garage Flooring, The Original modular flooring built for the garage - No Tool Install , patented interlocking system - total install 4 hours
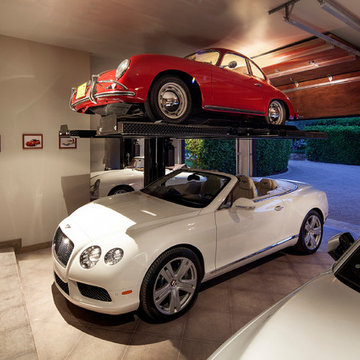
Jim Bartsch Photography
Ispirazione per un grande garage per quattro o più auto connesso mediterraneo
Ispirazione per un grande garage per quattro o più auto connesso mediterraneo
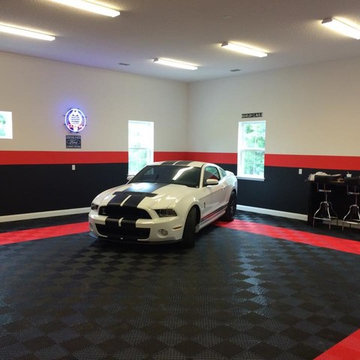
This is one cool garage with a Made In The U.S.A. them - American hot rods on American made garage flooring by RaceDeck - easy snap together flooring which requires not glues, paints, or fasteners, simply snaps together and built tough... total install less than 3 hours
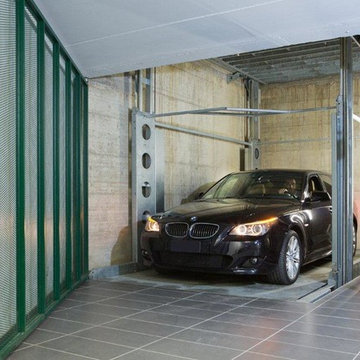
The project created by Studio Alpha, based in Lissone, Monza-Brianza, provided for the renovation of a traditional single-storey dwelling and storage spaces for handicraft activities which were located along the perimeter of a 65x43 metre plot of land, bounded by two roads. Architect Designer Desirena Fossati has focused on a solution to meet the customer's demands, namely, the desire to create an intimate space, closed to public view, in the same place where he had grown up as a child, which required the partial demolition of the existing structures.
With regards to the above-ground portion, the design tried to keep the “memories” of the Client, both in terms of the structure’s volume and of the materials used.
In addition to residential building, the design of the Studio Alfa firm always provides for a broader view of the context, also proposing the creation of outdoor spaces (new roads, car parks, public parks, connections) to complete a facility. Therefore, the fact of having to create “important” foundations has led Arch. Fossati to develop the excavation basement floor as a large multiple-car garage, to house up to 5 vehicles, and that could be used as storage or covered play area if necessary.
Not to devour the inner garden with open-air concrete ramps, the Architect immediately came up with the solution of a concealed car lift to take a number of vehicles to the basement, which would no longer take up space on the ground floor.
The car lift of this project features the IP1-CM FF42 model with a covering roof and 4 side columns without central bulking, allowing the entire, comfortable opening of the car doors. The Designer’s concerns to protect the Client’s young children from a not very “homely” device were soon dispelled thanks to a technical briefing aimed at highlighting the system security systems.

Technical design, engineering, design, site cooridnation, fabrication, and installation by David A. Glover of Xtreme Garages (704) 965-2400. Photography by Joesph Hilliard www.josephhilliard.com (574) 294-5366
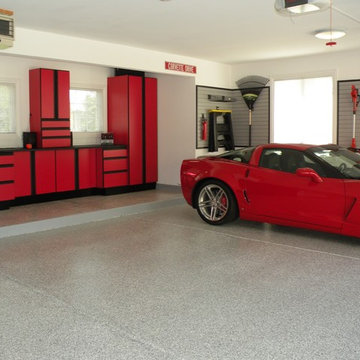
Red Melamine cabinets used for garage storage and work area. Gray slat wall to add more storage space that keeps tools off the floor and easier to access. Epoxy gray flooring.
Bill Curran/ Designer & Owner of Closet Organizing Systems
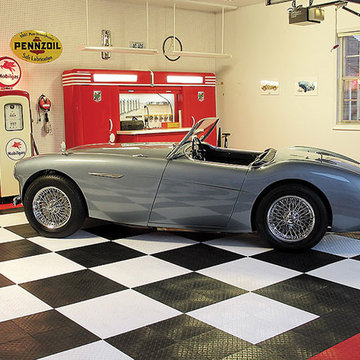
This garage flooring in diamond tread pattern create a visually stunning impact for your garage floors.
594 Foto di garage e rimesse
7

