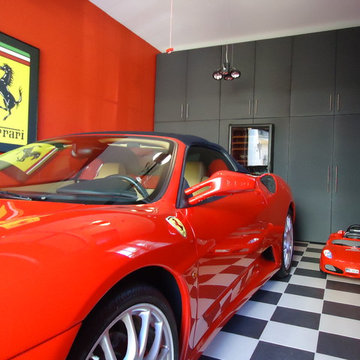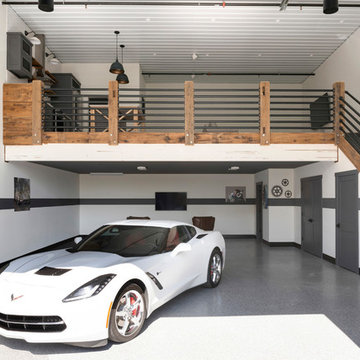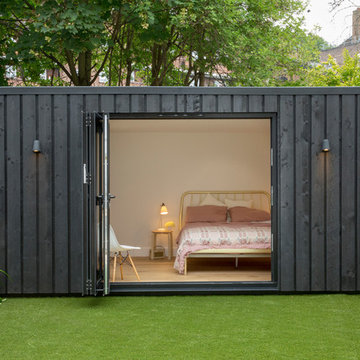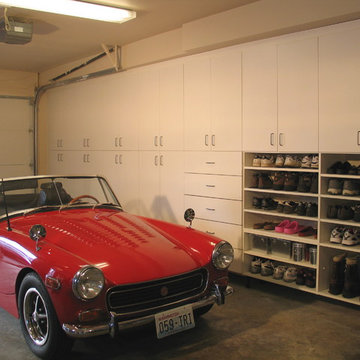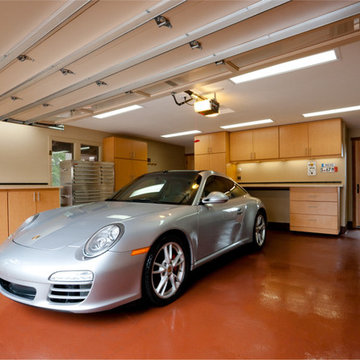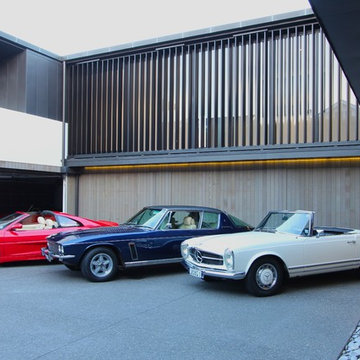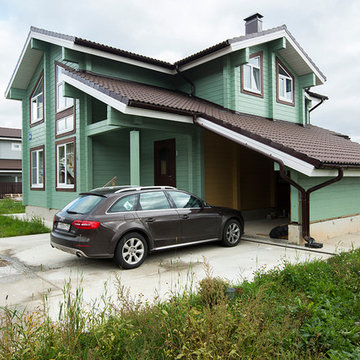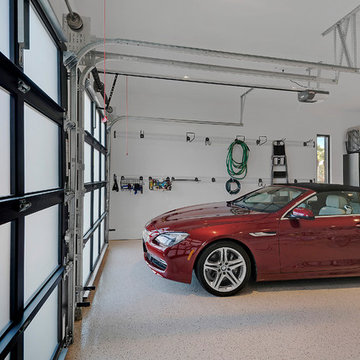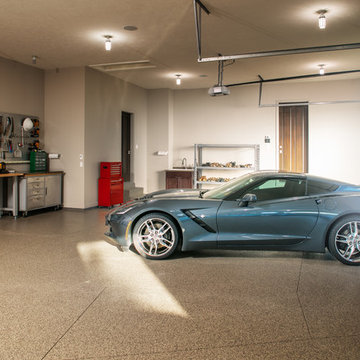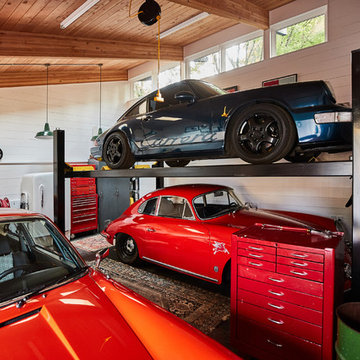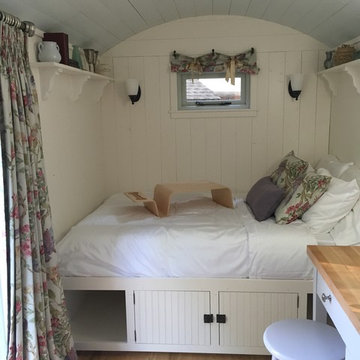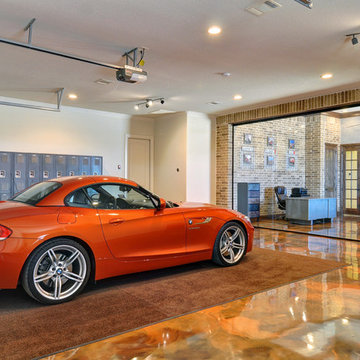594 Foto di garage e rimesse
Filtra anche per:
Budget
Ordina per:Popolari oggi
21 - 40 di 594 foto
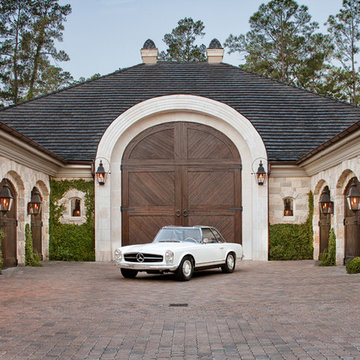
Photography: Piston Design
Foto di un garage per quattro o più auto classico
Foto di un garage per quattro o più auto classico
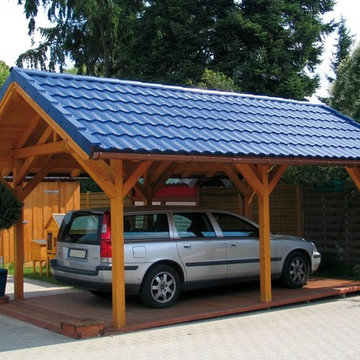
Carports und Garagen für Auto, Motorrad,Fahrrad, Fahrstühle und viele weitere Dinge. Gartenschränke, Gerätehäuser, Freisitze und Grillplätze ...
Foto di garage e rimesse minimal
Foto di garage e rimesse minimal
Trova il professionista locale adatto per il tuo progetto
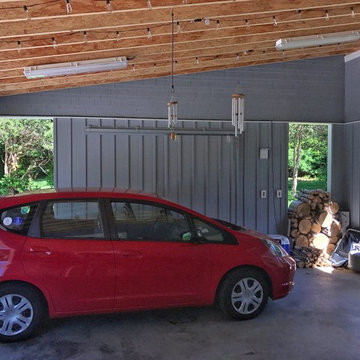
Constructed in two phases, this renovation, with a few small additions, touched nearly every room in this late ‘50’s ranch house. The owners raised their family within the original walls and love the house’s location, which is not far from town and also borders conservation land. But they didn’t love how chopped up the house was and the lack of exposure to natural daylight and views of the lush rear woods. Plus, they were ready to de-clutter for a more stream-lined look. As a result, KHS collaborated with them to create a quiet, clean design to support the lifestyle they aspire to in retirement.
To transform the original ranch house, KHS proposed several significant changes that would make way for a number of related improvements. Proposed changes included the removal of the attached enclosed breezeway (which had included a stair to the basement living space) and the two-car garage it partially wrapped, which had blocked vital eastern daylight from accessing the interior. Together the breezeway and garage had also contributed to a long, flush front façade. In its stead, KHS proposed a new two-car carport, attached storage shed, and exterior basement stair in a new location. The carport is bumped closer to the street to relieve the flush front facade and to allow access behind it to eastern daylight in a relocated rear kitchen. KHS also proposed a new, single, more prominent front entry, closer to the driveway to replace the former secondary entrance into the dark breezeway and a more formal main entrance that had been located much farther down the facade and curiously bordered the bedroom wing.
Inside, low ceilings and soffits in the primary family common areas were removed to create a cathedral ceiling (with rod ties) over a reconfigured semi-open living, dining, and kitchen space. A new gas fireplace serving the relocated dining area -- defined by a new built-in banquette in a new bay window -- was designed to back up on the existing wood-burning fireplace that continues to serve the living area. A shared full bath, serving two guest bedrooms on the main level, was reconfigured, and additional square footage was captured for a reconfigured master bathroom off the existing master bedroom. A new whole-house color palette, including new finishes and new cabinetry, complete the transformation. Today, the owners enjoy a fresh and airy re-imagining of their familiar ranch house.
Photos by Katie Hutchison
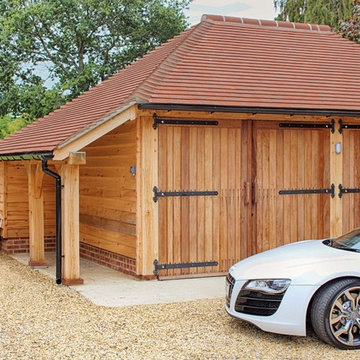
We built this oak car port garage building in Romsey, Hampshire for a client who wanted a detailed oak frame designed to enhance the property front. See more projects by requesting a brochure.
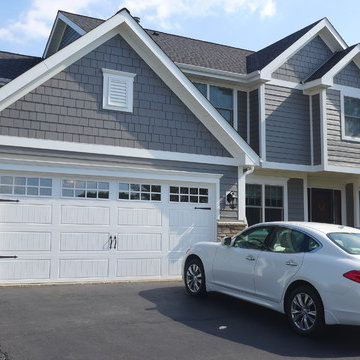
Certainteed Roofing in Def Moire Black, Marvin Integrity Wood-Ultrix Windows, James Hardie 6 Inch Reveal Siding in Aged Pewter, James Hardie Trim in Arctic White
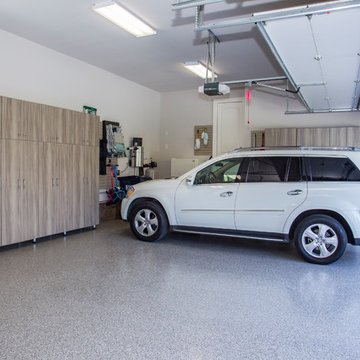
Ispirazione per un grande garage per tre auto connesso tradizionale con ufficio, studio o laboratorio
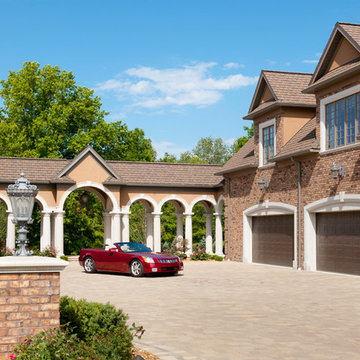
Craig Thompson
Foto di un ampio garage per tre auto indipendente classico
Foto di un ampio garage per tre auto indipendente classico
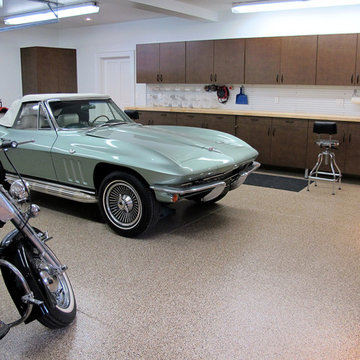
Immagine di un garage per due auto connesso classico di medie dimensioni con ufficio, studio o laboratorio
594 Foto di garage e rimesse
2
