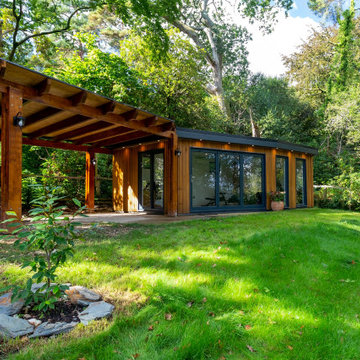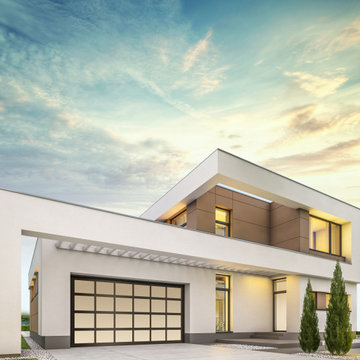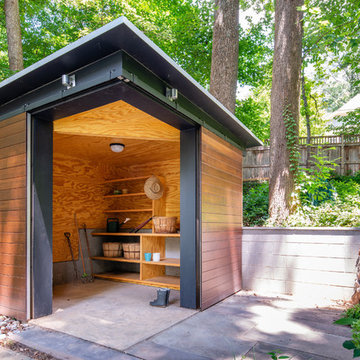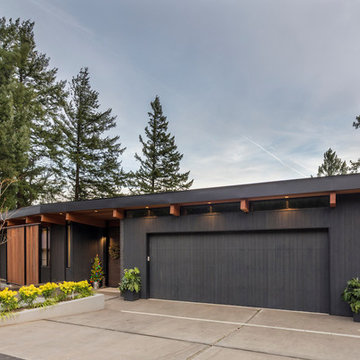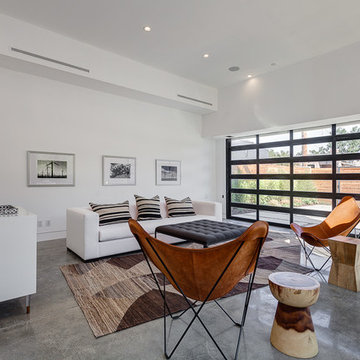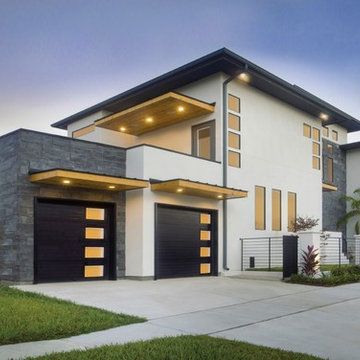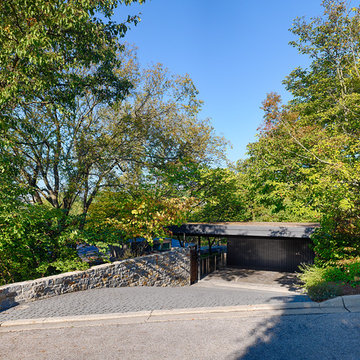17.670 Foto di garage e rimesse moderni
Filtra anche per:
Budget
Ordina per:Popolari oggi
41 - 60 di 17.670 foto
1 di 3
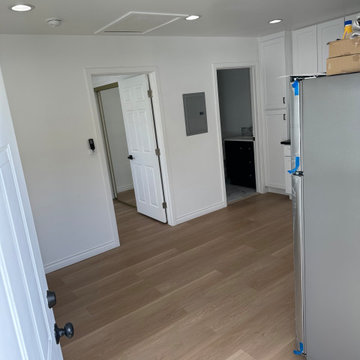
Welcome to our ADU - Garage Conversion showcase, where we transform underutilized garage spaces into stylish and functional living quarters.
Unlock the hidden potential of your property by converting your garage into a versatile ADU that adds value and versatility to your home. Our expert team specializes in creating custom living spaces tailored to your unique needs and lifestyle.
Explore our gallery to see how we integrate modern design features and amenities into existing garage structures. From cozy studio apartments to spacious one-bedroom units, our ADU conversions maximize every square foot to provide comfortable and efficient living spaces.
Discover innovative solutions for maximizing storage, optimizing natural light, and enhancing privacy without compromising style whether you're looking to create a guest suite, home office, rental unit, or multi-generational living space, our ADU - Garage Conversion showcase offers inspiration and ideas to bring your vision to life.
Join us on a transformation journey as we reimagine garage spaces into beautiful, functional ADUs that elevate your home and lifestyle. Let us help you unlock your property's full potential with our expert ADU conversion services.
Start exploring our ADU - Garage Conversion showcase today and envision the possibilities for your home!
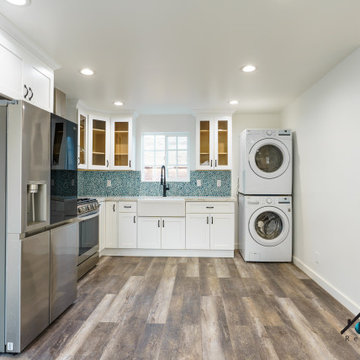
We turned this detached 2-car garage into a beautiful modern ADU packed with amazing features. This ADU has a kitchenette, full bathroom, and bedroom with closet space. The ADU has a brown vinyl wood floor, recessed lighting, ductless A/C, top-grade insulation, GFCI outlets, and more. The bathroom has a fixed vanity with one faucet and the shower is covered with large white marble tiles with pebble accents. The bedroom is an additional 150 sq. that was added to the detached garage.
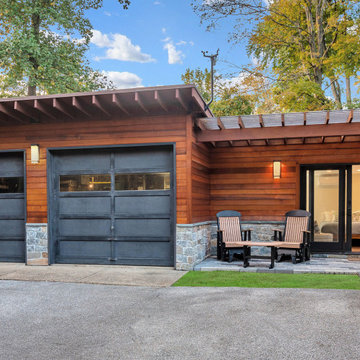
Updating a modern classic
These clients adore their home’s location, nestled within a 2-1/2 acre site largely wooded and abutting a creek and nature preserve. They contacted us with the intent of repairing some exterior and interior issues that were causing deterioration, and needed some assistance with the design and selection of new exterior materials which were in need of replacement.
Our new proposed exterior includes new natural wood siding, a stone base, and corrugated metal. New entry doors and new cable rails completed this exterior renovation.
Additionally, we assisted these clients resurrect an existing pool cabana structure and detached 2-car garage which had fallen into disrepair. The garage / cabana building was renovated in the same aesthetic as the main house.
Trova il professionista locale adatto per il tuo progetto
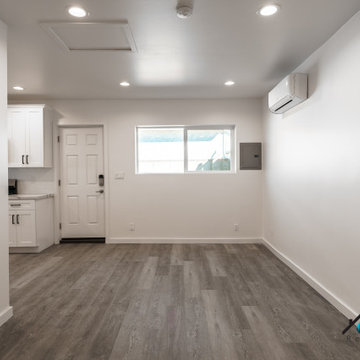
We converted the original attached garage of our client's home and turned it into a one-of-a-kind studio ADU (Accessory Dwelling Unt). The ADU measures at 20',7 in." x 19',7in.", it has a kitchenette, a full bathroom, closet space, living room space, and sleeping space. The kitchenette has a brand new white shaker cabinet combined with a smooth white marble countertop and white subway tiles. The kitchenette has a brand new deep stainless steel sink, stovetop, microwave, and refrigerator. The ADU has modern features including; central A/C, smart power outlets, gray vinyl wood flooring, and recessed lighting. The full bathroom has a beautiful 5'x 2',6" marbled tiled shower with tempered glass, dark gray hexagon tiles, and nickel brush faucet and showerhead. The vanity in the bathroom has a solid white porcelain countertop and a modern black flat-panel cabinet. The bathroom also has space for a stacked washer and dryer.
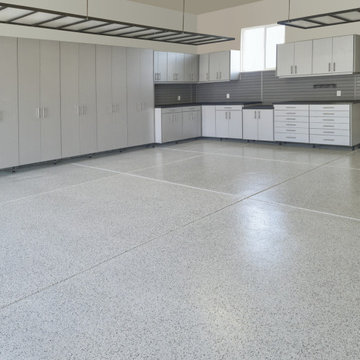
Negotiating in geneva color custom cabinets with Overhead shelving above.
cabinets, slatwall , wall organization, floor coating.
Idee per un garage per quattro o più auto connesso moderno di medie dimensioni
Idee per un garage per quattro o più auto connesso moderno di medie dimensioni
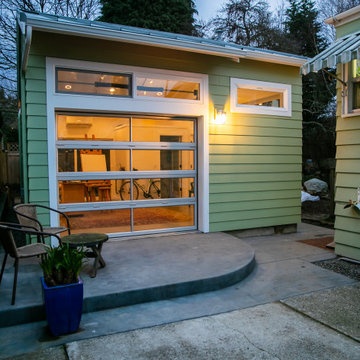
Art Studio with 3/4 bath, heat & a/c
mitsubishi Mini split
Foto di piccoli garage e rimesse indipendenti moderni con ufficio, studio o laboratorio
Foto di piccoli garage e rimesse indipendenti moderni con ufficio, studio o laboratorio
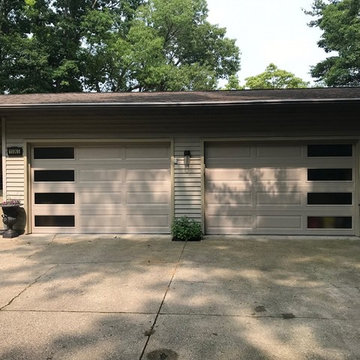
If you're looking for an affordable garage door with a mid century modern or contemporary flair, there's no better way than to simply add a vertical window design to the door. Shown here are traditional (and budget-friendly!) long panel steel garage doors with windows arranged vertically on opposite sides of each door, giving the mid century ranch a whole new vibe. | Project and Photo Credits: Pro-Lift Garage Doors Grand Rapids
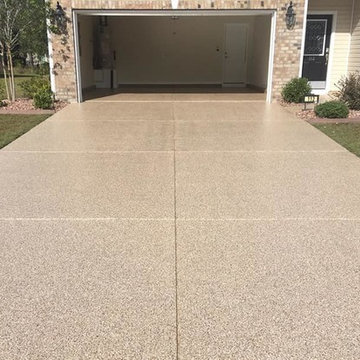
Concrete driveway floor coating
Slide-Lok Garage Interiors
https://www.slide-lok.com/
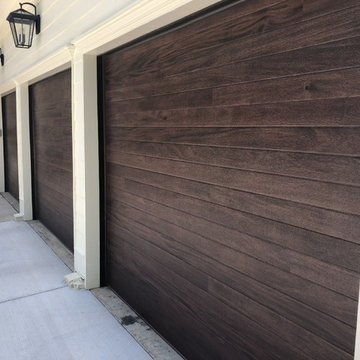
Client wanted 3 garage doors. Their concern was they wanted plank modern style garage doors without the maintenance of a wood garage door. So we suggested a steel CHI Accent Plank garage door.
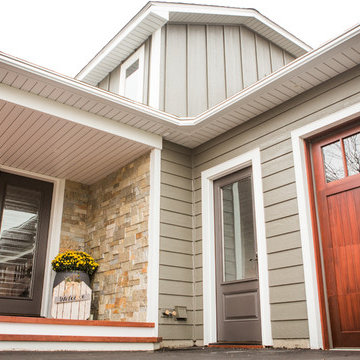
The home’s front and garage entry doors were replaced with doors with better insulation properties made by Wadena. Glacier glass packs were used to promote energy efficiency. Garage door is comprised of wood.
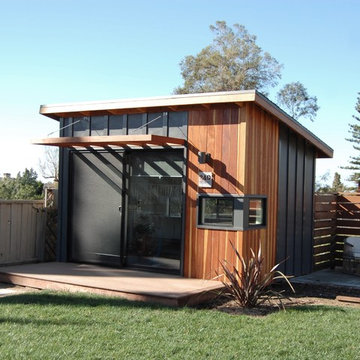
This cozy 120 sf shed serves as a backyard home office. could also serve as an art studio, guest room or play room.
Foto di garage e rimesse moderni
Foto di garage e rimesse moderni
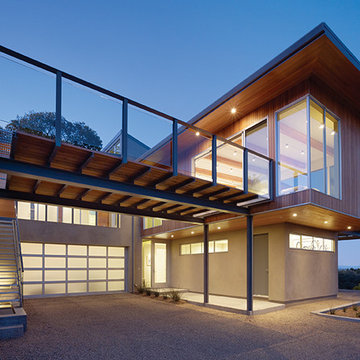
Immagine di garage e rimesse connessi minimalisti di medie dimensioni
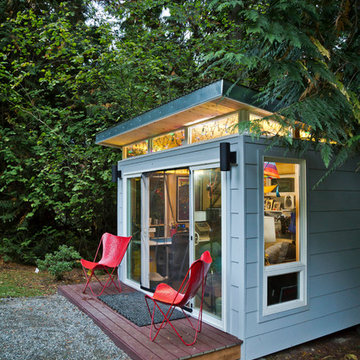
Dominic Bonuccelli
Ispirazione per garage e rimesse indipendenti moderni di medie dimensioni con ufficio, studio o laboratorio
Ispirazione per garage e rimesse indipendenti moderni di medie dimensioni con ufficio, studio o laboratorio
17.670 Foto di garage e rimesse moderni
3
