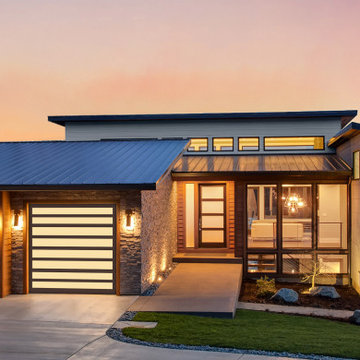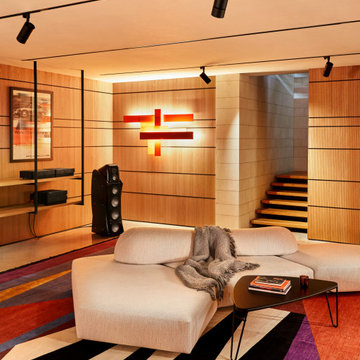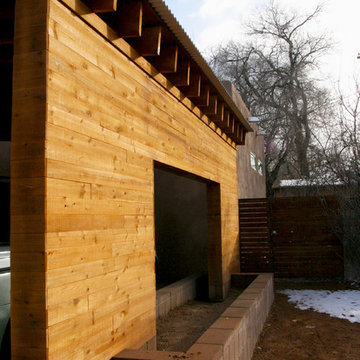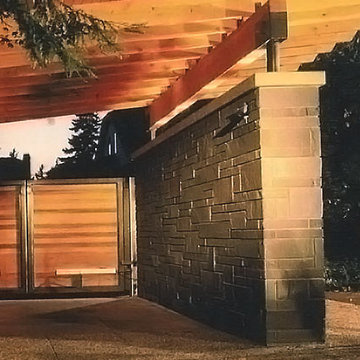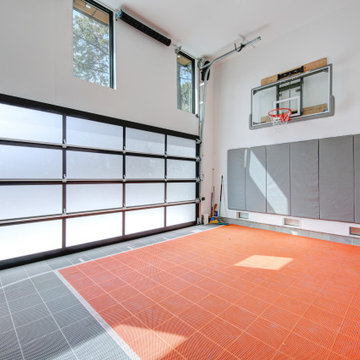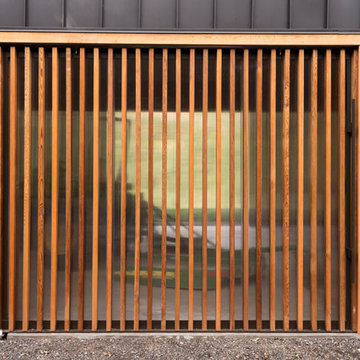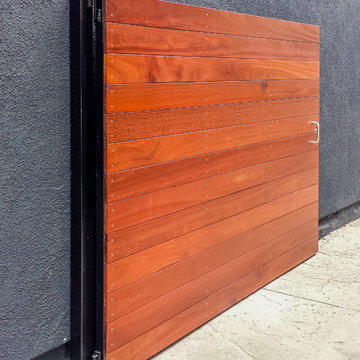159 Foto di garage e rimesse moderni arancioni
Filtra anche per:
Budget
Ordina per:Popolari oggi
1 - 20 di 159 foto
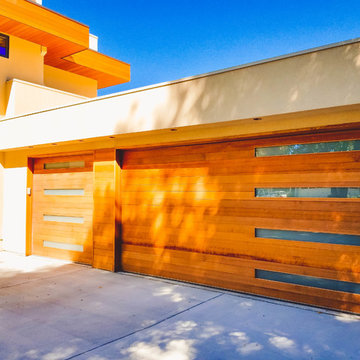
The Loveland by American Garage Door in clear cedar siding with obscured glass windows
Idee per un grande garage per tre auto connesso moderno
Idee per un grande garage per tre auto connesso moderno
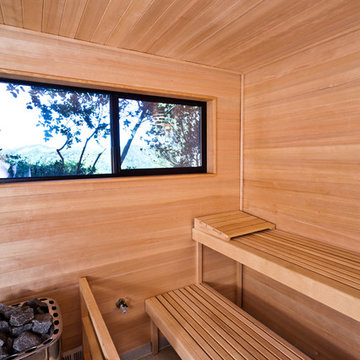
Here we see a Modern-Shed used as a sauna with a steam room. Natural sauna benches.
Idee per garage e rimesse indipendenti moderni di medie dimensioni con ufficio, studio o laboratorio
Idee per garage e rimesse indipendenti moderni di medie dimensioni con ufficio, studio o laboratorio
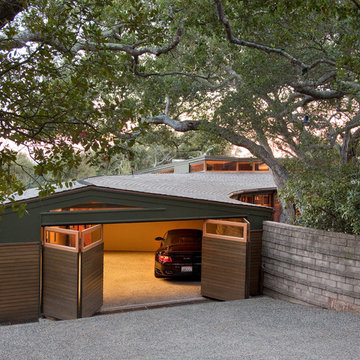
Jim Bartsch Photography
Foto di garage e rimesse connessi minimalisti
Foto di garage e rimesse connessi minimalisti
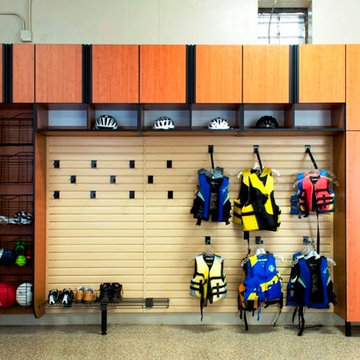
This garage space was set up for active and entertaining family retreat where the area had to be set up for variety of winter and summer outdoor sporting activities. The system utilized Burma Cherry melamine laminate finish with black edge banding which was complemented with an integral black powder coated j-pull door handles. The system also incorporated some poly slot wall area for storing a large variety of sporting goods that could easily be interchanged for the season and stored away when not in use. The garage area also served as food and beverage area for any outside picnic and party activities.
Bill Curran-Designer & Owner of Closet Organizing Systems
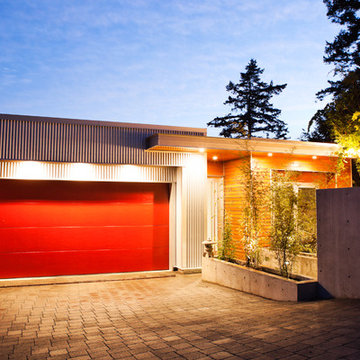
With a clear connection between the home and the Pacific Ocean beyond, this modern dwelling provides a west coast retreat for a young family. Forethought was given to future green advancements such as being completely solar ready and having plans in place to install a living green roof. Generous use of fully retractable window walls allow sea breezes to naturally cool living spaces which extend into the outdoors. Indoor air is filtered through an exchange system, providing a healthier air quality. Concrete surfaces on floors and walls add strength and ease of maintenance. Personality is expressed with the punches of colour seen in the Italian made and designed kitchen and furnishings within the home. Thoughtful consideration was given to areas committed to the clients’ hobbies and lifestyle.
Photography by www.robcampbellphotography.com
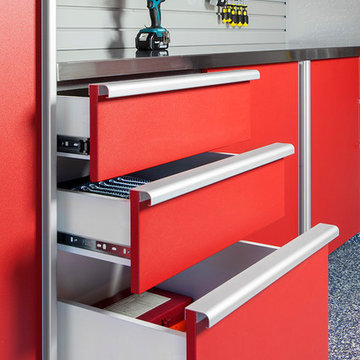
This is a closet up of the red powder-coated work bench area. The drawer glides Contemporary Closets AZ uses are full extension. These are the ultimate quality garage cabinets.
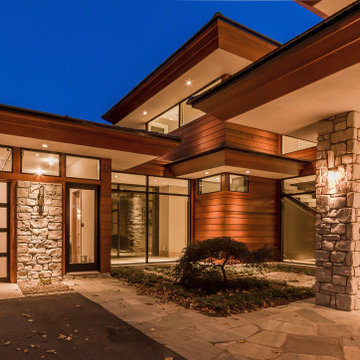
This modern waterfront home was built for today’s contemporary lifestyle with the comfort of a family cottage. Walloon Lake Residence is a stunning three-story waterfront home with beautiful proportions and extreme attention to detail to give both timelessness and character. Horizontal wood siding wraps the perimeter and is broken up by floor-to-ceiling windows and moments of natural stone veneer.
The exterior features graceful stone pillars and a glass door entrance that lead into a large living room, dining room, home bar, and kitchen perfect for entertaining. With walls of large windows throughout, the design makes the most of the lakefront views. A large screened porch and expansive platform patio provide space for lounging and grilling.
Inside, the wooden slat decorative ceiling in the living room draws your eye upwards. The linear fireplace surround and hearth are the focal point on the main level. The home bar serves as a gathering place between the living room and kitchen. A large island with seating for five anchors the open concept kitchen and dining room. The strikingly modern range hood and custom slab kitchen cabinets elevate the design.
The floating staircase in the foyer acts as an accent element. A spacious master suite is situated on the upper level. Featuring large windows, a tray ceiling, double vanity, and a walk-in closet. The large walkout basement hosts another wet bar for entertaining with modern island pendant lighting.
Walloon Lake is located within the Little Traverse Bay Watershed and empties into Lake Michigan. It is considered an outstanding ecological, aesthetic, and recreational resource. The lake itself is unique in its shape, with three “arms” and two “shores” as well as a “foot” where the downtown village exists. Walloon Lake is a thriving northern Michigan small town with tons of character and energy, from snowmobiling and ice fishing in the winter to morel hunting and hiking in the spring, boating and golfing in the summer, and wine tasting and color touring in the fall.
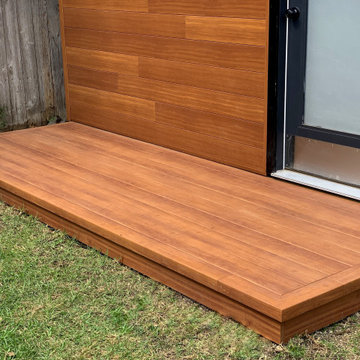
Cedar Renditions siding in Timberline, and Zuri Premium Decking in Pecan.
Foto di garage e rimesse indipendenti moderni con ufficio, studio o laboratorio
Foto di garage e rimesse indipendenti moderni con ufficio, studio o laboratorio
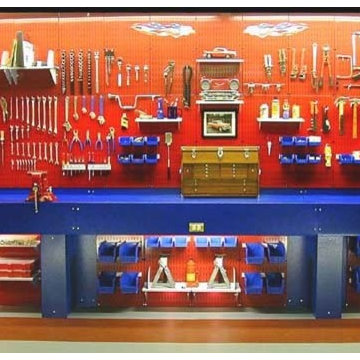
Wall Control metal pegboard garage storage and organization build out.
Immagine di garage e rimesse moderni
Immagine di garage e rimesse moderni
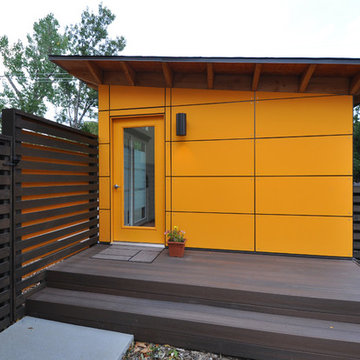
Gorgeous decking welcomes clients to this Studio Shed home office. This prefab studio is built up on one of two of our foundation options: a self-supported joist floor system, similar to a deck. The other option is a concrete pad.
Photo by Studio Shed
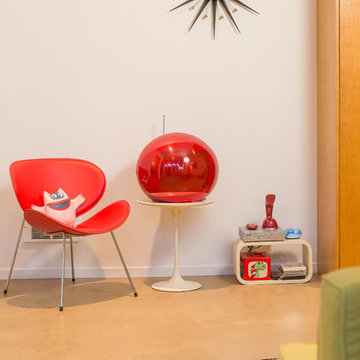
Read more about this project in Seattle Magazine: http://www.seattlemag.com/article/orchid-studio-tiny-backyard-getaway
Photography by Alex Crook (www.alexcrook.com) for Seattle Magazine (www.seattlemag.com)
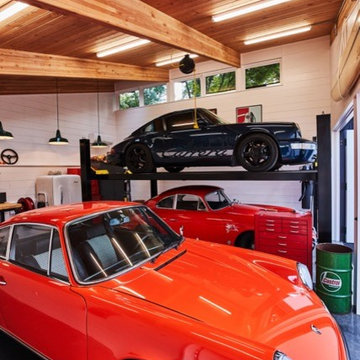
This custom built garage located in SW Portland was designed by InSitu architecture to match the existing mid-century modern home.
Photographer: Ty Milford
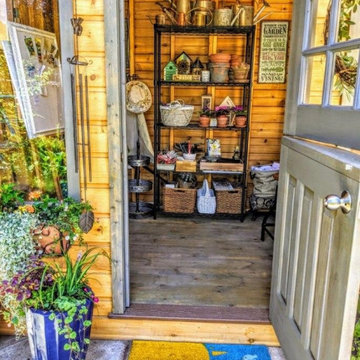
Inside of a 7'x10' Glen Echo garden shed in San Juan Capistrano, California.
Foto di garage e rimesse moderni
Foto di garage e rimesse moderni
159 Foto di garage e rimesse moderni arancioni
1
