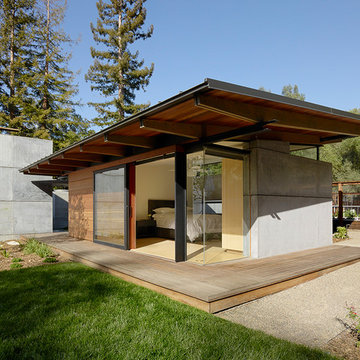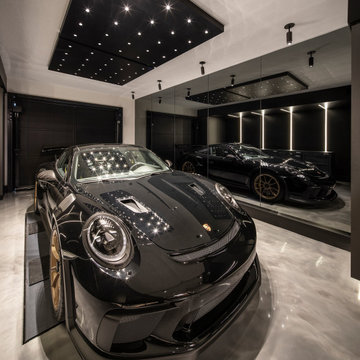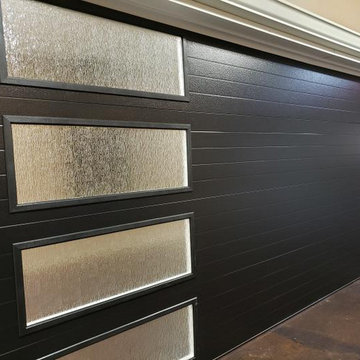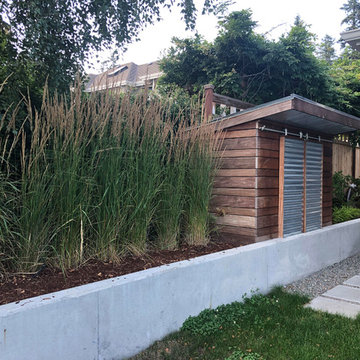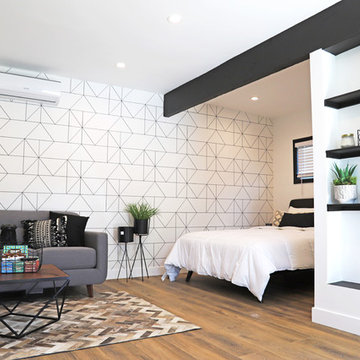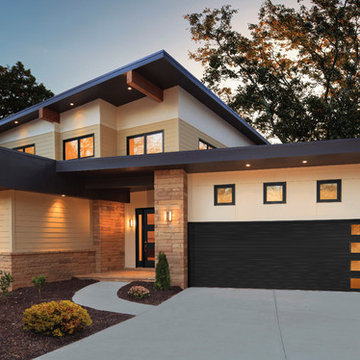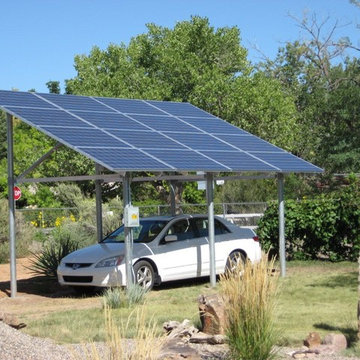17.727 Foto di garage e rimesse moderni
Filtra anche per:
Budget
Ordina per:Popolari oggi
1 - 20 di 17.727 foto
1 di 3
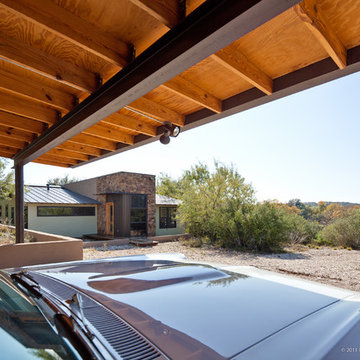
A carport was also designed as a part of this project.
Foto di garage e rimesse moderni di medie dimensioni
Foto di garage e rimesse moderni di medie dimensioni
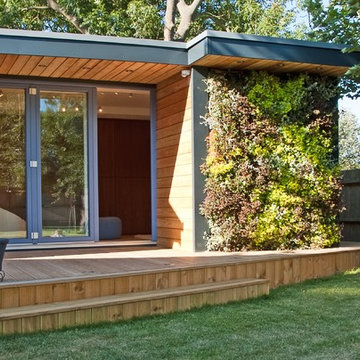
Contemporary and Stylish design of a garden room with media wall, TV, garden office. Blending in with it's natural surroundings. Sedum roof and green walls for garden rooms.
eDEN Garden Rooms
Trova il professionista locale adatto per il tuo progetto
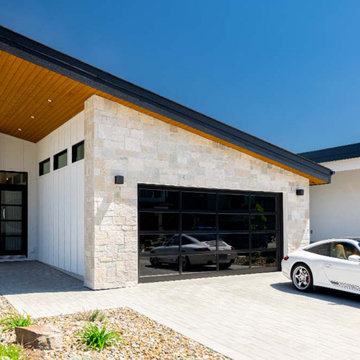
- Divided panel metal jamb with fir clad front door.
- Smoothskin Fiberglass garage door.
- Rustic Royal Chateau veneer siding on the front of the house.
- Board and batten siding
- Cedar ceiling
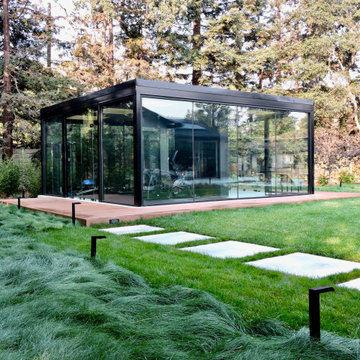
This modern landscape w warm inviting touched brings the owners personal touches into play. We used Mediterranean plantings w majestic fruitless olive trees, plenty of native grasses, succulents and perennial color to surround this warm modern home. Many creative touches including a driveway turnaround parking area with synthetic lawn and concrete strips, subtle stone water features, steel and wood trellises, inset tile paving and imported antique wood doors were selected and placed in this landscape.
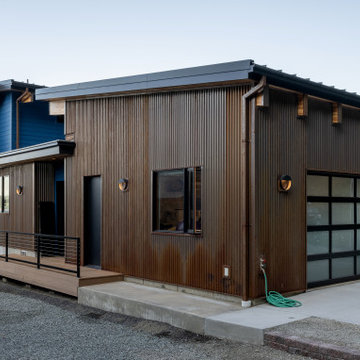
Image of house taken from the road.
Foto di un garage per due auto connesso minimalista di medie dimensioni
Foto di un garage per due auto connesso minimalista di medie dimensioni

With a grand total of 1,247 square feet of living space, the Lincoln Deck House was designed to efficiently utilize every bit of its floor plan. This home features two bedrooms, two bathrooms, a two-car detached garage and boasts an impressive great room, whose soaring ceilings and walls of glass welcome the outside in to make the space feel one with nature.
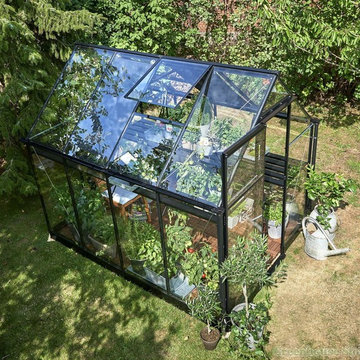
NEW - Halls Qube Greenhouse from Greenhouse Stores.
6ft Wide (6x6, 6x7 and 6x10)
Toughened Glass
Bar Capping
Black Powder Coated Frame
Roof Vents
Sliding Door
10 Rear Warranty
Installation Available
FREE DELIVERY
Call Greenhouse Stores on 0800 098 8877 for more information.
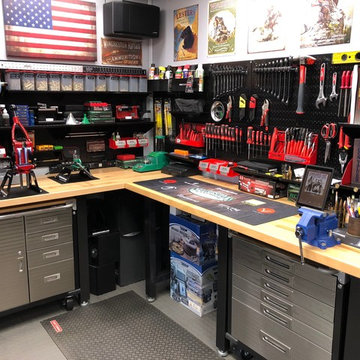
Workbench Heaven! This new, well organized workspace is opened for business! The Wall Control Pegboard System puts your tools right where you can see them so no time is wasted digging through drawers and tool boxes. The all-steel construction creates a heavy-duty tool storage solution so you can max out your space with lots of heavy tools. Thanks for the great customer photo Marc! #WallControl #Pegboard #DIY #ToolStorage
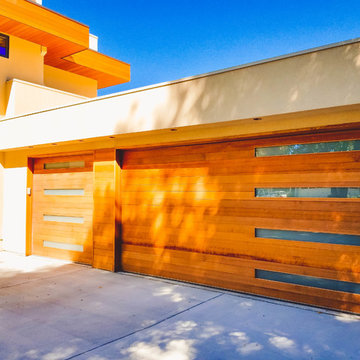
The Loveland by American Garage Door in clear cedar siding with obscured glass windows
Idee per un grande garage per tre auto connesso moderno
Idee per un grande garage per tre auto connesso moderno
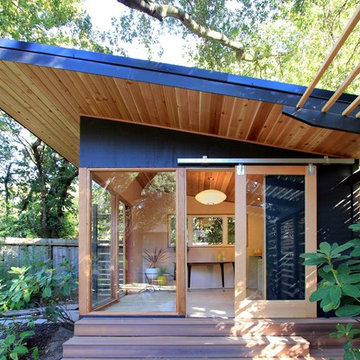
Redwood Builders had the pleasure of working with leading SF based architects Seth and Melissa Hanley of Design Blitz to create a sleek and modern backyard "Shudio" structure. Located in their backyard in Sebastopol, the Shudio replaced a falling-down potting shed and brings the best of his-and-hers space planning: a painting studio for her and a beer brewing shed for him. During their frequent backyard parties (which often host more than 90 guests) the Shudio transforms into a bar with easy through traffic and a built in keg-orator. The finishes are simple with the primary surface being charcoal painted T111 with accents of western red cedar and a white washed ash plywood interior. The sliding barn doors and trim are constructed of California redwood. The trellis with its varied pattern creates a shadow pattern that changes throughout the day. The trellis helps to enclose the informal patio (decomposed granite) and provide privacy from neighboring properties. Existing mature rhododendrons were prioritized in the design and protected in place where possible.
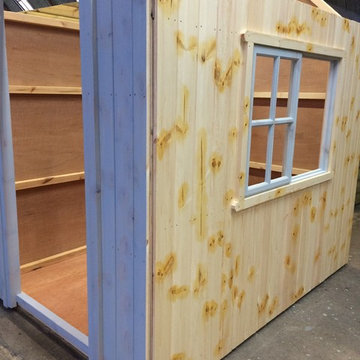
Taken by our craftsmen early in the process. Sides up, knotting applied and painting underway....
Immagine di un capanno da giardino o per gli attrezzi indipendente minimalista di medie dimensioni
Immagine di un capanno da giardino o per gli attrezzi indipendente minimalista di medie dimensioni
17.727 Foto di garage e rimesse moderni
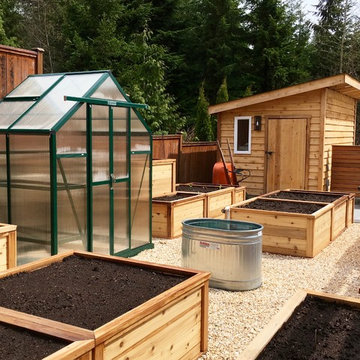
Closer view, greenhouse, water tub & potting shed
Immagine di un grande serra indipendente moderno
Immagine di un grande serra indipendente moderno
1
