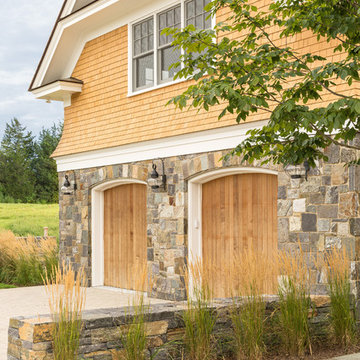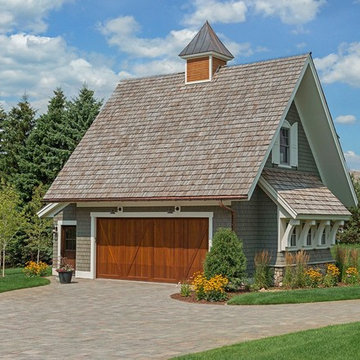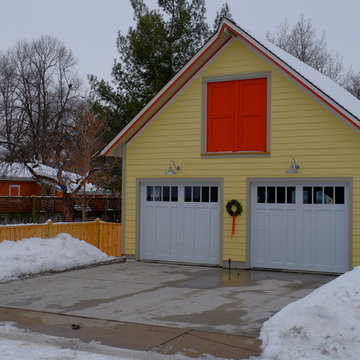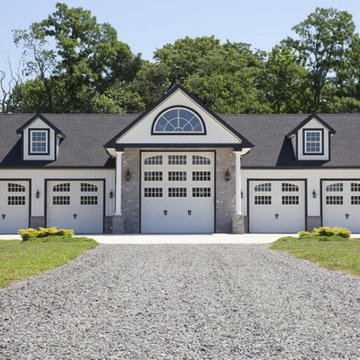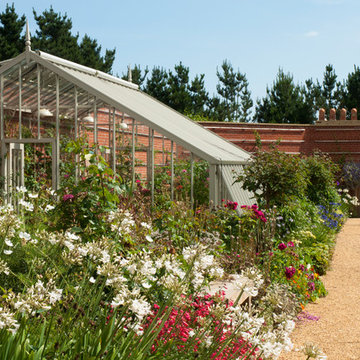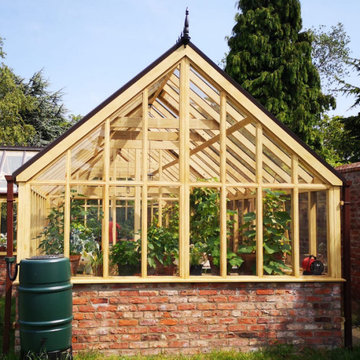117 Foto di garage e rimesse indipendenti vittoriani
Filtra anche per:
Budget
Ordina per:Popolari oggi
21 - 40 di 117 foto
1 di 3
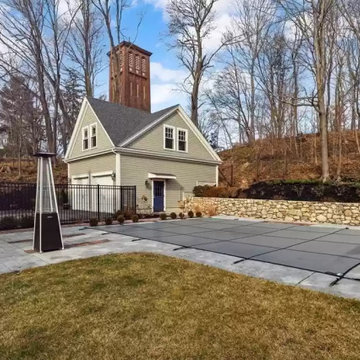
Custom designed and built, historically approved carriage house .Details replicated from the 1800 victorian home located in front of the garrage.
Immagine di un garage per due auto indipendente vittoriano con ufficio, studio o laboratorio
Immagine di un garage per due auto indipendente vittoriano con ufficio, studio o laboratorio
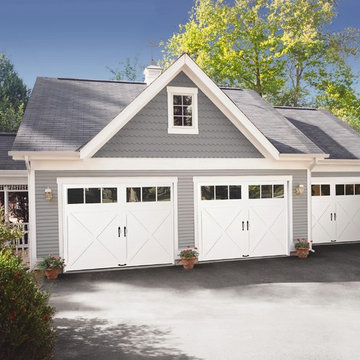
Clopay Coachman Collection insulated steel carriage house garage doors with cross buck pattern and REC13 windows, painted white.
Esempio di un grande garage per tre auto indipendente vittoriano
Esempio di un grande garage per tre auto indipendente vittoriano
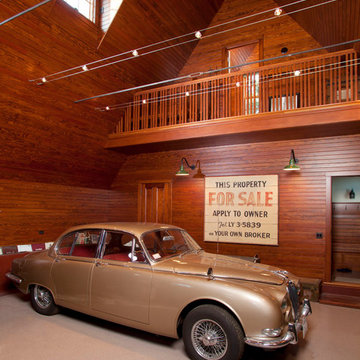
Photo by Randy O'Rourke
www.rorphotos.com
Esempio di grandi garage e rimesse indipendenti vittoriani
Esempio di grandi garage e rimesse indipendenti vittoriani
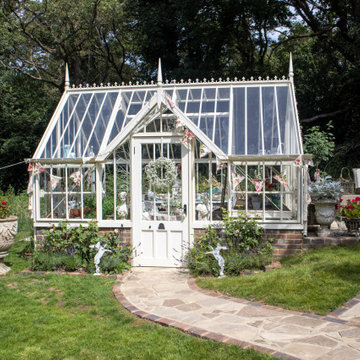
This client wanted her glasshouse to reflect her prize collection of antiques. To use both as a growing environment and a social space. Our Victorian-style glasshouse was the perfect solution for both aspects.
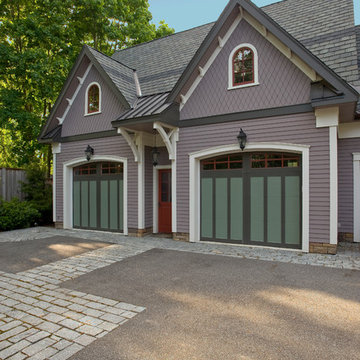
The detached two-car Garage.
Immagine di un garage per due auto indipendente vittoriano di medie dimensioni
Immagine di un garage per due auto indipendente vittoriano di medie dimensioni
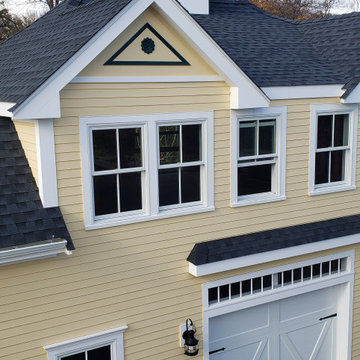
2-Car garage with 1 bedroom apartment above. 36 x 24. Custom PVC trim to match existing house. Cupola with LED lighting controlled by dusk to dawn photocell.
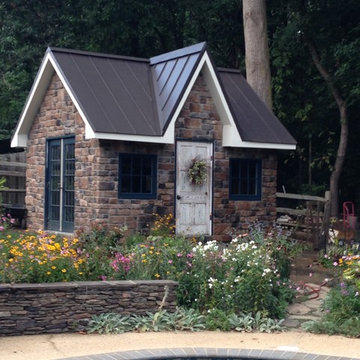
Custom She Shed
Idee per un capanno da giardino o per gli attrezzi indipendente vittoriano di medie dimensioni
Idee per un capanno da giardino o per gli attrezzi indipendente vittoriano di medie dimensioni
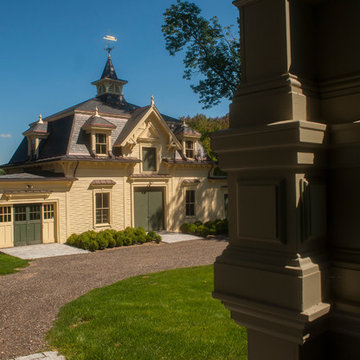
Foto di un grande garage per quattro o più auto indipendente vittoriano con ufficio, studio o laboratorio
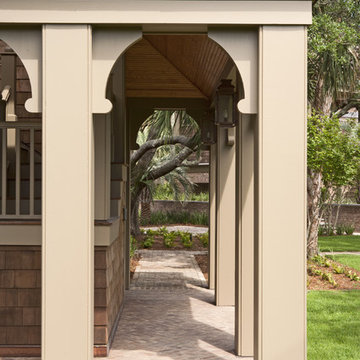
Dickson Dunlap Studios
Immagine di un grande garage per tre auto indipendente vittoriano
Immagine di un grande garage per tre auto indipendente vittoriano
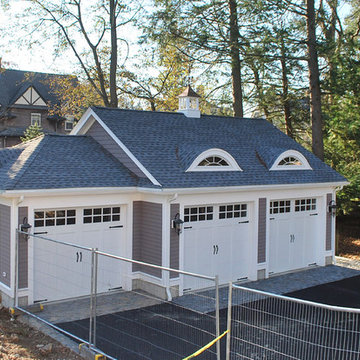
Stylistically, the Boston Victorian Project was as much about matching history as it was adding style to the lot. Careful consideration was paid to scale and structure; detail choices (in the form of eyebrow dormers that complimented the existing house) combined with colorful exterior materials provide a sense of old style that tie the 12,000 SF lot together.
This "Neighborhood Gem", built around 1880, was owned by the previous family for 78 years!! The exterior still bares original details and the expectation was to design a detached three car garage that was in scale with this architectural style while evoking a sense of history.
Although this will be a newly constructed structure, the goal was to root it in the site, keep it in scale with its surroundings, and have it look and feel as though it has stood there for as long as the main house. A particular goal was to breakup the massing of the generous 820 SF structure which was successful by recessing one of the three garage bays.
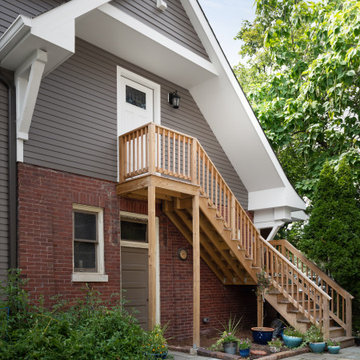
Idee per un garage per due auto indipendente vittoriano con ufficio, studio o laboratorio
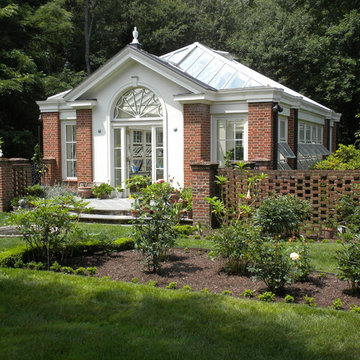
Ispirazione per un capanno da giardino o per gli attrezzi indipendente vittoriano
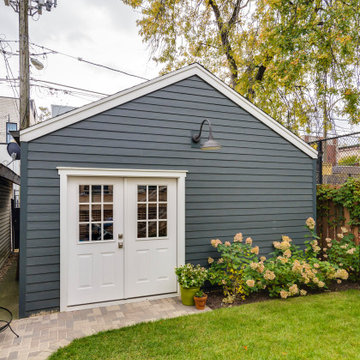
Removed old Brick and Vinyl Siding to install Insulation, Wrap, James Hardie Siding (Cedarmill) in Iron Gray and Hardie Trim in Arctic White, Installed Simpson Entry Door, Garage Doors, ClimateGuard Ultraview Vinyl Windows, Gutters and GAF Timberline HD Shingles in Charcoal. Also, Soffit & Fascia with Decorative Corner Brackets on Front Elevation. Installed new Canopy, Stairs, Rails and Columns and new Back Deck with Cedar.
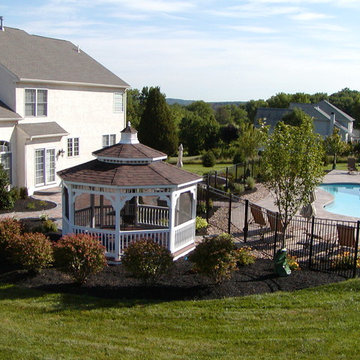
Richard Caddick
Immagine di garage e rimesse indipendenti vittoriani di medie dimensioni
Immagine di garage e rimesse indipendenti vittoriani di medie dimensioni
117 Foto di garage e rimesse indipendenti vittoriani
2
