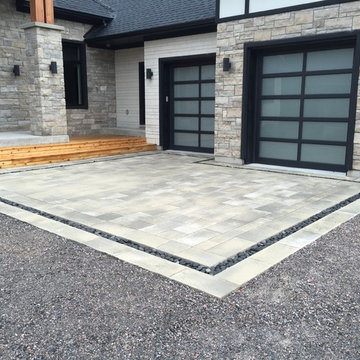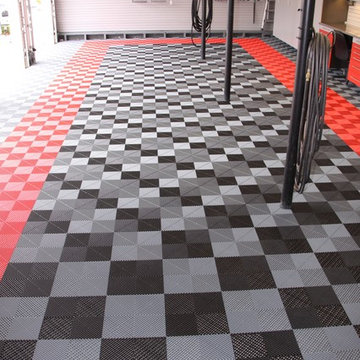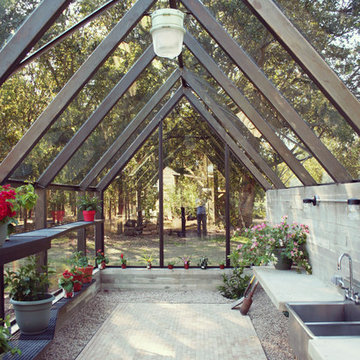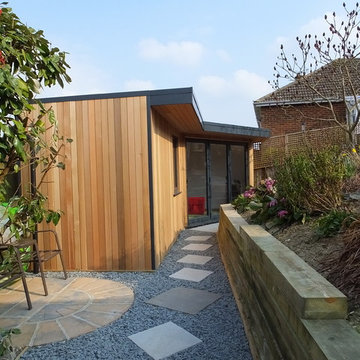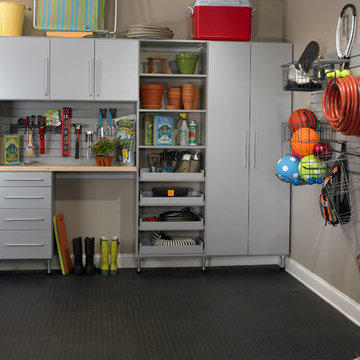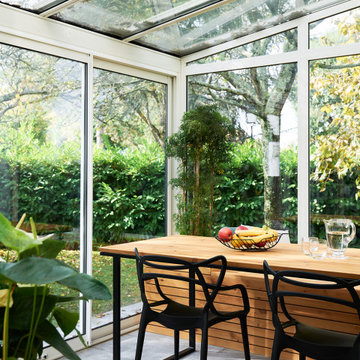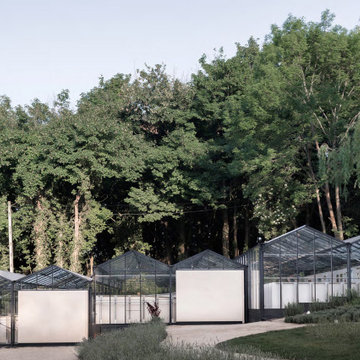20.160 Foto di garage e rimesse contemporanei
Filtra anche per:
Budget
Ordina per:Popolari oggi
201 - 220 di 20.160 foto
1 di 3
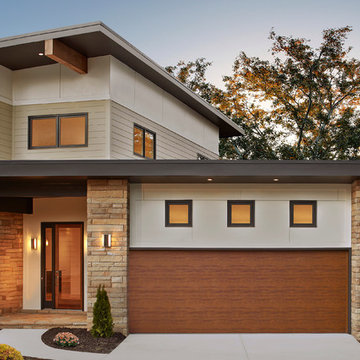
Clopay Cypress Collection
Foto di un grande garage per due auto connesso minimal
Foto di un grande garage per due auto connesso minimal
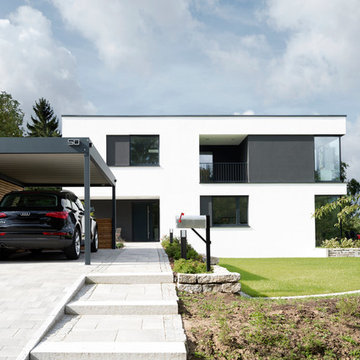
zwei k. fotografen
Ispirazione per garage e rimesse indipendenti design di medie dimensioni
Ispirazione per garage e rimesse indipendenti design di medie dimensioni
Trova il professionista locale adatto per il tuo progetto
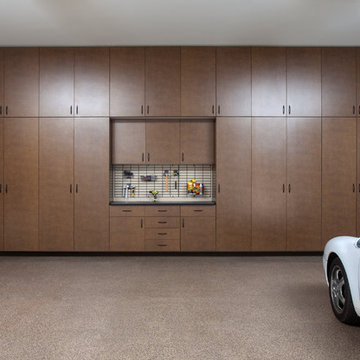
Expansive wall of tall bronze flat panel cabinet doors and drawers. Features an ebony work bench.
Ispirazione per garage e rimesse connessi minimal
Ispirazione per garage e rimesse connessi minimal
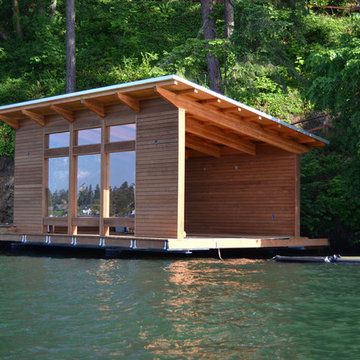
Lake Oswego boathouse in Lake Oswego, Oregon by Integrate Architecture & Planning, p.c.
Foto di piccoli garage e rimesse indipendenti contemporanei
Foto di piccoli garage e rimesse indipendenti contemporanei
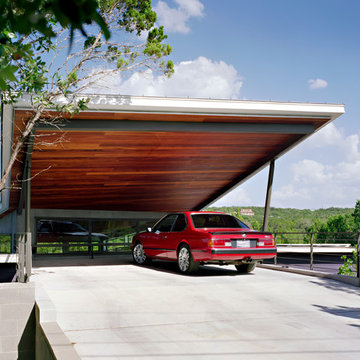
The roof of the carport extends out in a grand, modern gesture of welcome to the driver coming home.
Immagine di grandi garage e rimesse connessi minimal
Immagine di grandi garage e rimesse connessi minimal
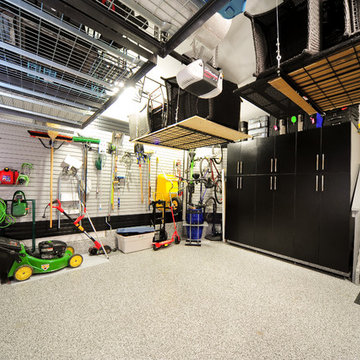
This garage features various storage solutions. Overhead shelving racks hung from the ceiling for storage of seasonal items. Racks and hooks installed on the wall for vertical storage solutions to organize gardening and yard equipment. Industrial cabinets can store sporting goods and tools out of sight. Luggage is neatly stacked on top of the cabinets. Bicycles are hung up out of the way in a corner, but are easy to access. F8 Photography
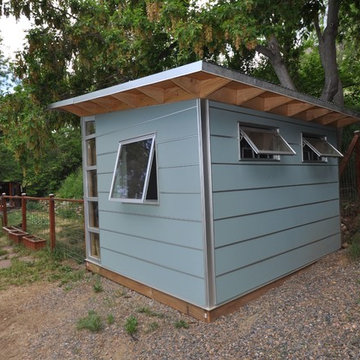
Studio Shed comes in a variety of standard layouts to choose from. Use our configurator ( https://www.studio-shed.com/shed-configurator/step1.php) to choose your fixed, operable, or eyebrow windows. Create the lights and ventilation you need easily and affordably.
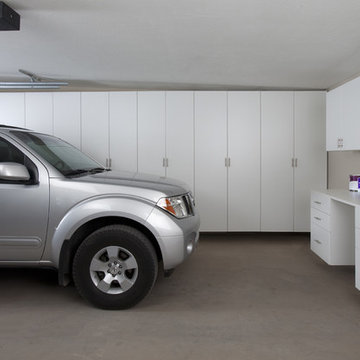
Photography by Michael Woodall
Esempio di un garage per un'auto contemporaneo
Esempio di un garage per un'auto contemporaneo
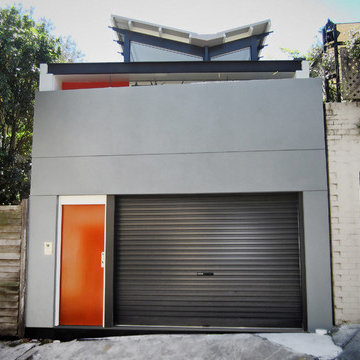
conservation area, entrance, metal roof, roof structure
ARCHITECT: Michelle Walker architects
Esempio di garage e rimesse design
Esempio di garage e rimesse design
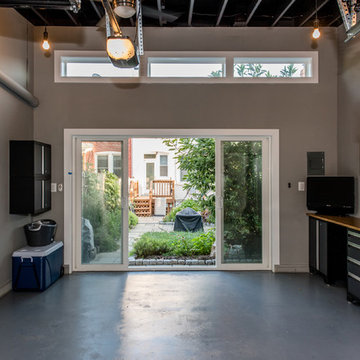
A painted and coated concrete floor transitions to pavers that connect the backyard to the home. A TV on the work bench lets the homeowners watch sports and other shows during parties.
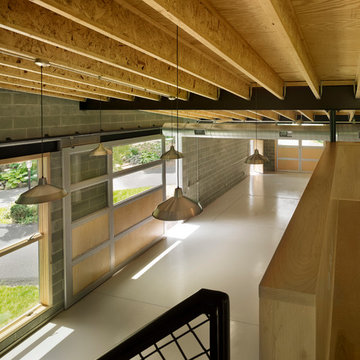
Halkin Photography
Immagine di un garage per tre auto design di medie dimensioni con ufficio, studio o laboratorio
Immagine di un garage per tre auto design di medie dimensioni con ufficio, studio o laboratorio
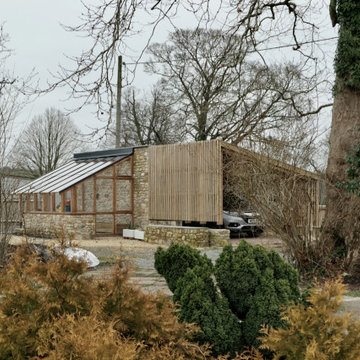
The finished shelter providing a carport and lean-to greenhouse ready for landscape works and planting.
Immagine di un serra indipendente design di medie dimensioni
Immagine di un serra indipendente design di medie dimensioni
20.160 Foto di garage e rimesse contemporanei
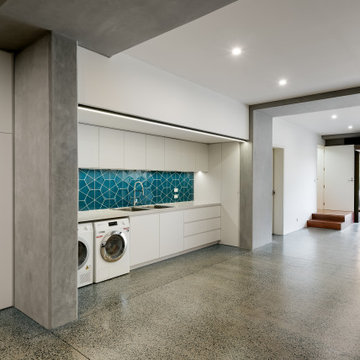
Boulevard House is an expansive, light filled home for a young family to grow into. It’s located on a steep site in Ivanhoe, Melbourne. The home takes advantage of a beautiful northern aspect, along with stunning views to trees along the Yarra River, and to the city beyond. Two east-west pavilions, linked by a central circulation core, use passive solar design principles to allow all rooms in the house to take advantage of north sun and cross ventilation, while creating private garden areas and allowing for beautiful views.
11
