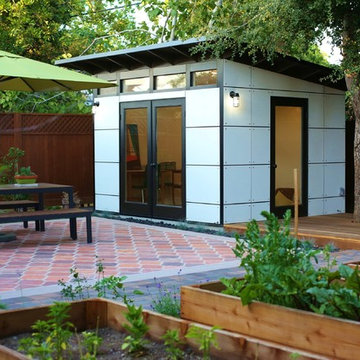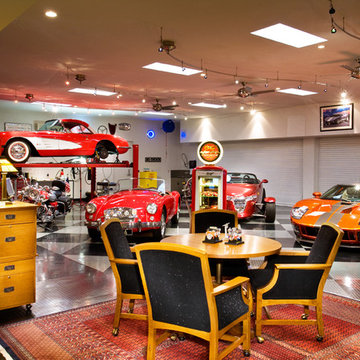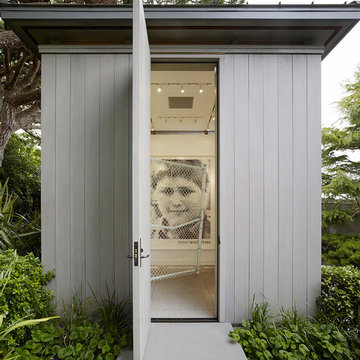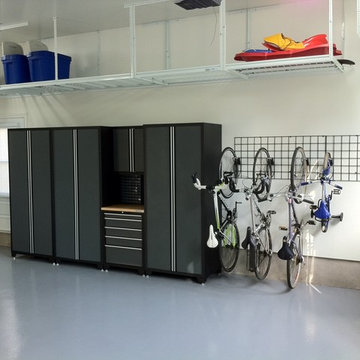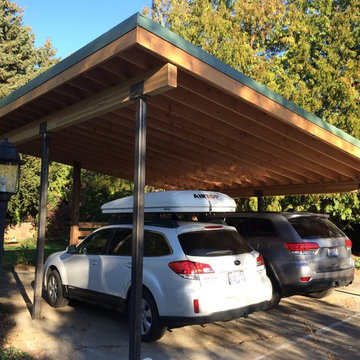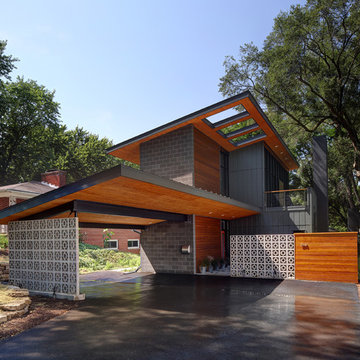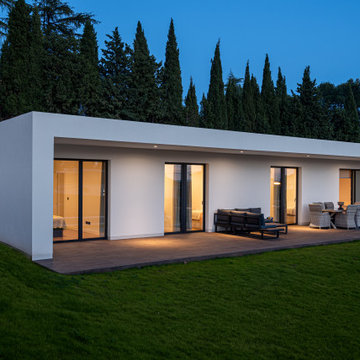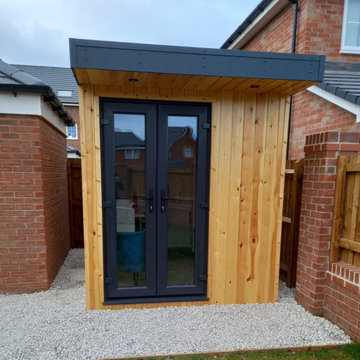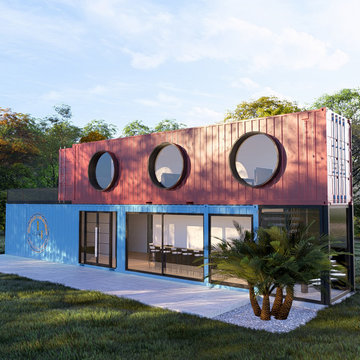20.201 Foto di garage e rimesse contemporanei
Filtra anche per:
Budget
Ordina per:Popolari oggi
281 - 300 di 20.201 foto
1 di 3
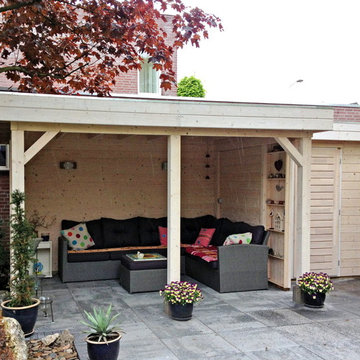
The Prima Santorini measures an overall 5.4m x 3m. The store area measures 1.8m x 1.8m and the gazebo measures 3.6m x 3m (including overhang). The standard design comes with an attractive, contemporary, double glazed, single door.
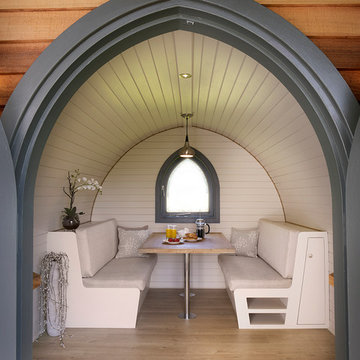
This is a design project completed for Garden Hideouts (www.gardenhideouts.co.uk) where we designed the new Retreat Pod. This one contains a small kitchen area and dining area which can convert to double bed. Other designs include playrooms, offices, treatment rooms and hobby rooms.
Trova il professionista locale adatto per il tuo progetto
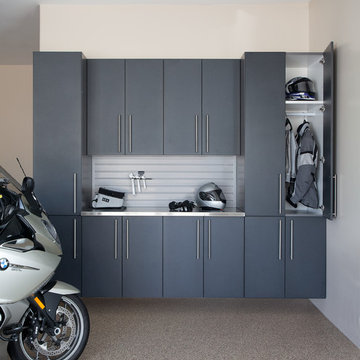
Granite finish garage cabinets doors with Pewter finish side panels and stainless workbench.
Ispirazione per garage e rimesse connessi design
Ispirazione per garage e rimesse connessi design
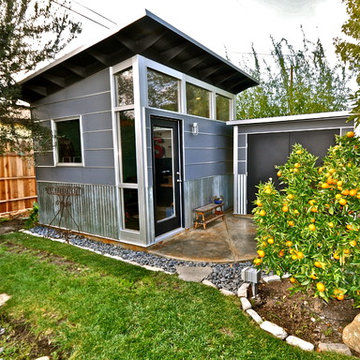
10x12 Studio Shed home office - Lifestyle Interior plus our added height option. The standard height of most models is 8'6" but you can choose to add 1 or even 2 extra feet of ceiling height. Our small kit "Pinyon" sits perpendicular to the office, holding garden tools and other supplies in a 4x8 footprint. The concrete pad, which extends to serve as the interior floor as well, was poured and stained by the home owner once the design phase of his project was complete.
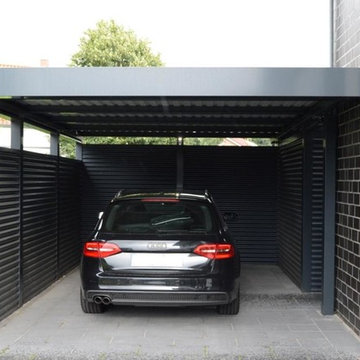
Stahlcarport von Schmiedekunstwerk. Das Carport besticht durch das beinahe unsichtbare Gefälle, der nicht zu sehenden Schraubverbindungen und der durchgehenden Blende.
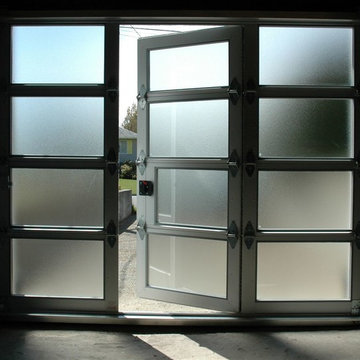
Custom colour Fullview WalkThru Garage Door protecting a private automobile collection in Phoenix, Arizona WalkThru Garage Doors Inc.
Esempio di un garage per un'auto connesso design di medie dimensioni
Esempio di un garage per un'auto connesso design di medie dimensioni
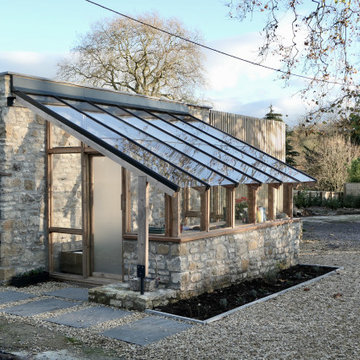
The finished lean-to greenhouse ready for landscape works and planting.
Ispirazione per un serra indipendente contemporaneo di medie dimensioni
Ispirazione per un serra indipendente contemporaneo di medie dimensioni
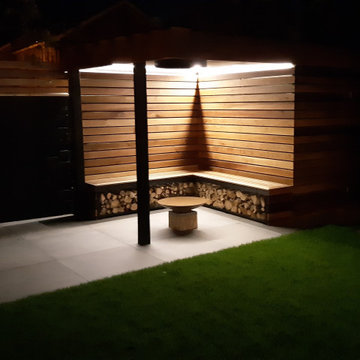
Bespoke cedar clad shed and covered outdoor seating area with fire bowl and wood store benches. LED lighting illuminates the space at night
Foto di un piccolo capanno da giardino o per gli attrezzi indipendente design
Foto di un piccolo capanno da giardino o per gli attrezzi indipendente design
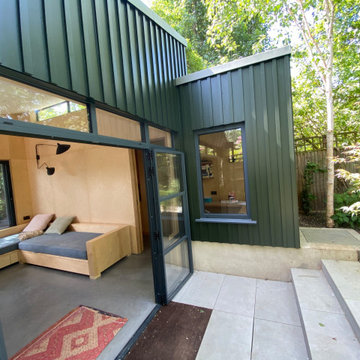
A new office and family room which replaced an old timber shed at the bottom of a very long garden
Ispirazione per garage e rimesse indipendenti minimal di medie dimensioni con ufficio, studio o laboratorio
Ispirazione per garage e rimesse indipendenti minimal di medie dimensioni con ufficio, studio o laboratorio
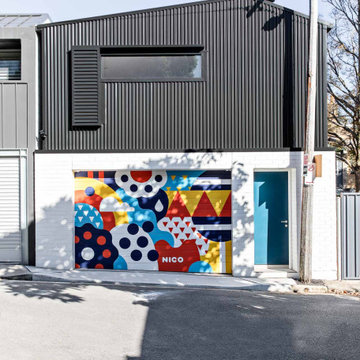
Immagine di un piccolo garage per un'auto indipendente contemporaneo con ufficio, studio o laboratorio
20.201 Foto di garage e rimesse contemporanei
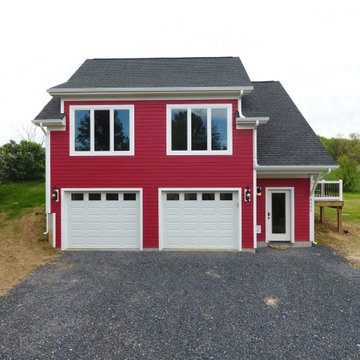
This is an oversized two-car garage with a second-story two-bedroom apartment above it. The apartment includes an open kitchen, dining, and living area, two bedrooms, one bathroom, and lots of storage space.
15
