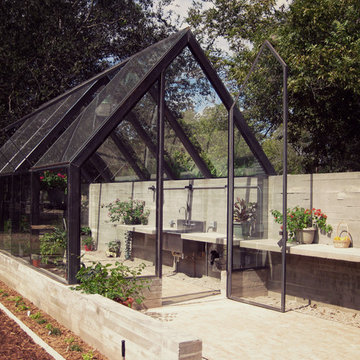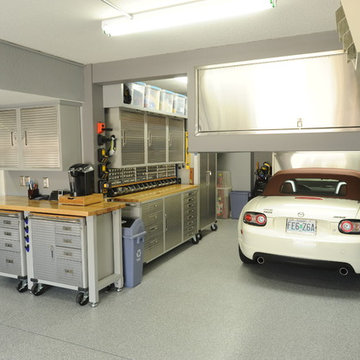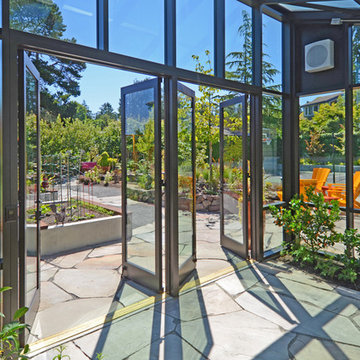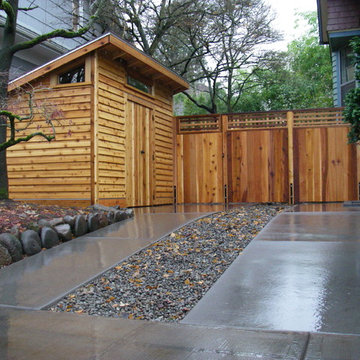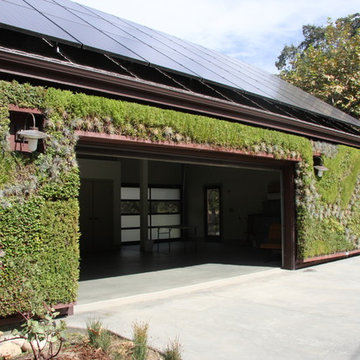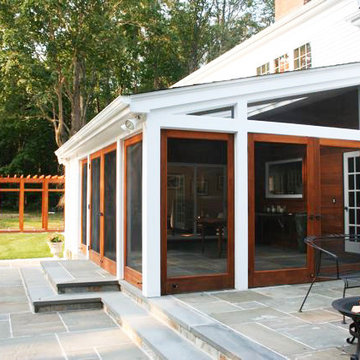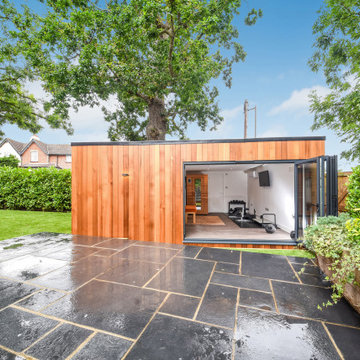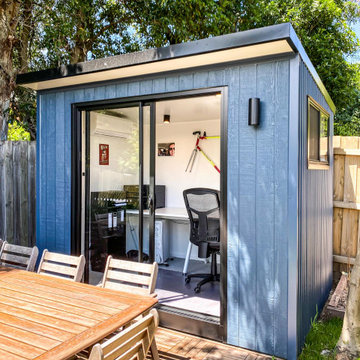20.143 Foto di garage e rimesse contemporanei
Filtra anche per:
Budget
Ordina per:Popolari oggi
161 - 180 di 20.143 foto
1 di 3
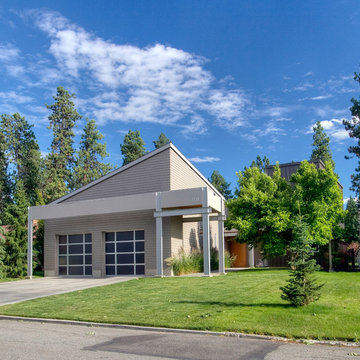
Photos by Jeff Fountain
Immagine di garage e rimesse connessi design
Immagine di garage e rimesse connessi design
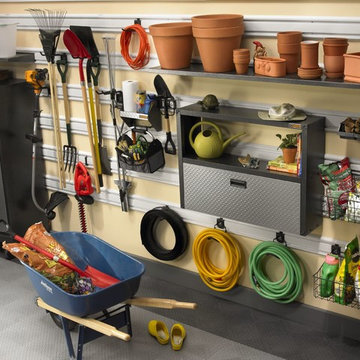
The Gladiator GearTrack hanging wall system is the basis of a practical and attractive garage gardening area.
Idee per garage e rimesse design
Idee per garage e rimesse design
Trova il professionista locale adatto per il tuo progetto
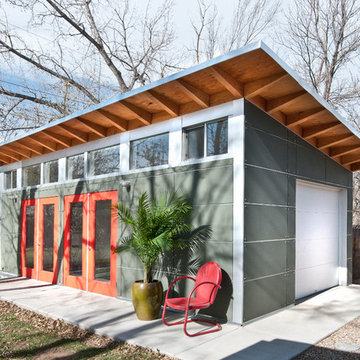
Daniel O'Connor Photography
Immagine di garage e rimesse indipendenti minimal
Immagine di garage e rimesse indipendenti minimal
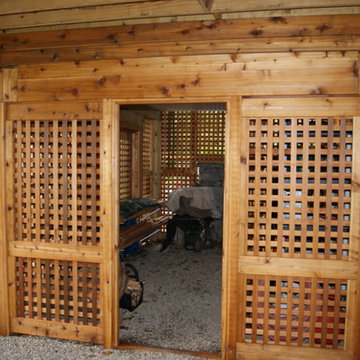
This one of a kind Cedar deck and hard scape combo is a real winner with its lower lounge area complete with blue stone inlay for a fire feature echoed on the walk way below and glass rails to take full advantage of the view. The built in planters on all four corners bring nature right onto the deck. Below the deck is a fully enclosed storage room with with a dry space ceiling to keep the clients storage dry
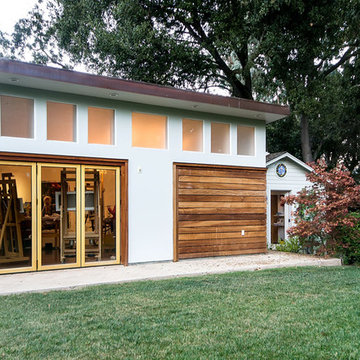
A Nana door corner, clerestory windows, and Velux skylights provide natural lighting for this modern Bay Area artist studio built by award-winning general contractor, Wm. H. Fry Construction Company.
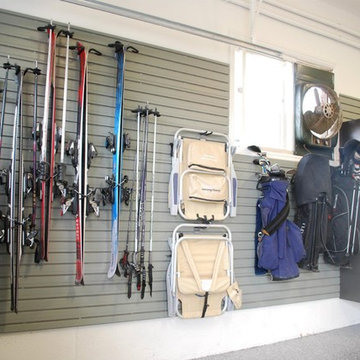
Flow Wall provides hooks for storing your skis, chairs, golfing equipment and much more. Get everything off the floor and onto the wall keeping things organized and clean.
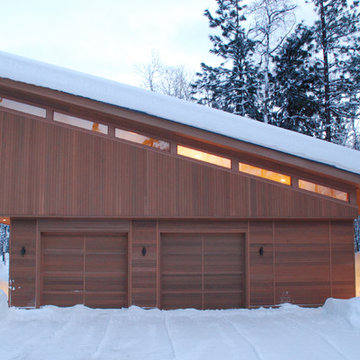
The Mazama Cabin is located at the end of a beautiful meadow in the Methow Valley, on the east slope of the North Cascades Mountains in Washington state. The 1500 SF cabin is a superb place for a weekend get-a-way, with a garage below and compact living space above. The roof is “lifted” by a continuous band of clerestory windows, and the upstairs living space has a large glass wall facing a beautiful view of the mountain face known locally as Goat Wall. The project is characterized by sustainable cedar siding and
recycled metal roofing; the walls and roof have 40% higher insulation values than typical construction.
The cabin will become a guest house when the main house is completed in late 2012.
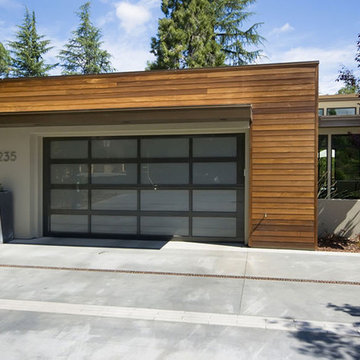
Mark Pinkerton VI360 Photography
Foto di un garage per un'auto design
Foto di un garage per un'auto design
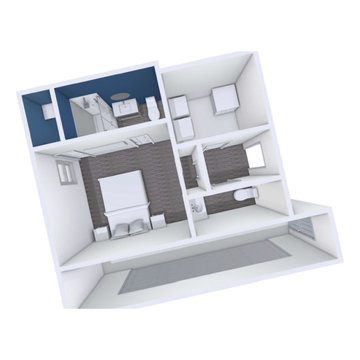
Tandem garage conversion to new bedroom with bath.
Esempio di un garage per tre auto connesso design di medie dimensioni con ufficio, studio o laboratorio
Esempio di un garage per tre auto connesso design di medie dimensioni con ufficio, studio o laboratorio
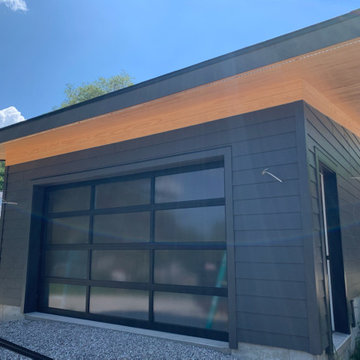
This glass garage door is small but mighty when it comes to design impact! Notice the large glass panels, the black aluminum frame and the privacy glass feature too. | Project and Photo Credits: ProLift Garage Doors of South Charlotte
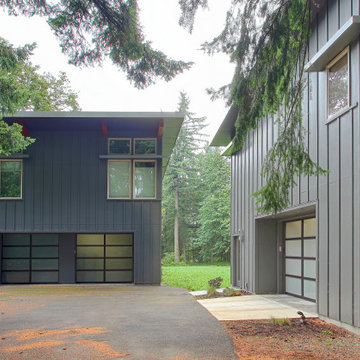
The garage sits back from the house and mimics the details.
Foto di garage e rimesse indipendenti contemporanei di medie dimensioni con ufficio, studio o laboratorio
Foto di garage e rimesse indipendenti contemporanei di medie dimensioni con ufficio, studio o laboratorio
20.143 Foto di garage e rimesse contemporanei
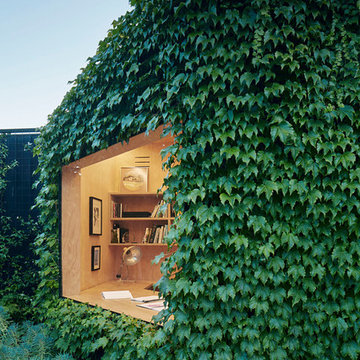
Shannon McGrath
Esempio di garage e rimesse indipendenti contemporanei con ufficio, studio o laboratorio
Esempio di garage e rimesse indipendenti contemporanei con ufficio, studio o laboratorio
9
