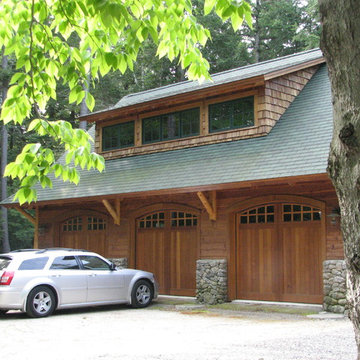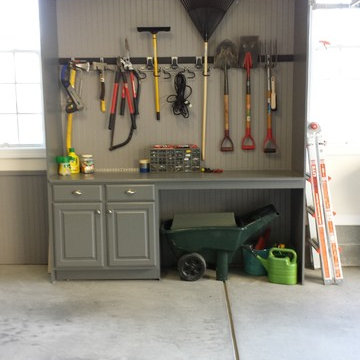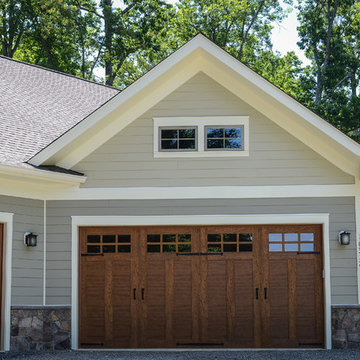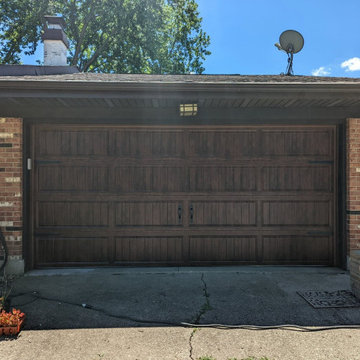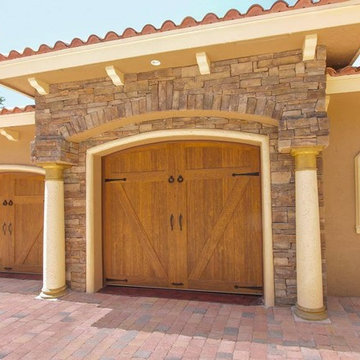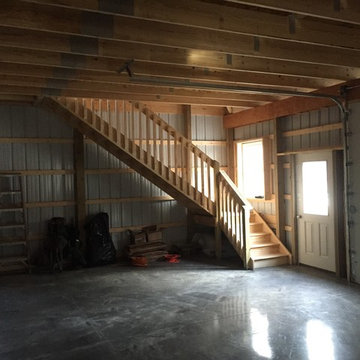7.349 Foto di garage e rimesse american style
Filtra anche per:
Budget
Ordina per:Popolari oggi
101 - 120 di 7.349 foto
1 di 2
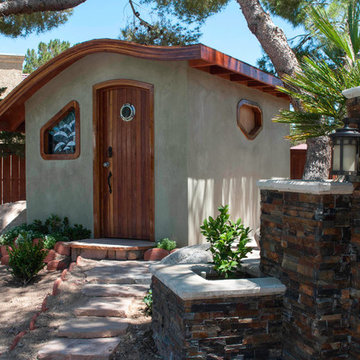
This structure is on the grounds of the project and uses the arched wood process to create the roof, windows and doors. This project was a redevelopment of a hotel suites into residential apartments by Shelter Dynamics, inc. The builder used boat-making skills and materials to create interesting and unique structures. Photo credit is to Cheryl McDonaldCheryl McDonald
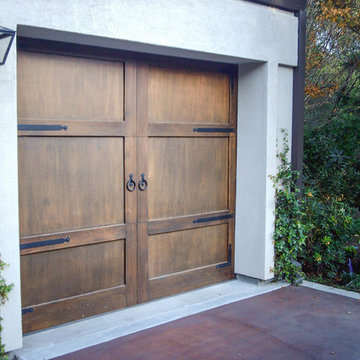
Justus Angan
Ispirazione per garage e rimesse connessi stile americano di medie dimensioni
Ispirazione per garage e rimesse connessi stile americano di medie dimensioni
Trova il professionista locale adatto per il tuo progetto
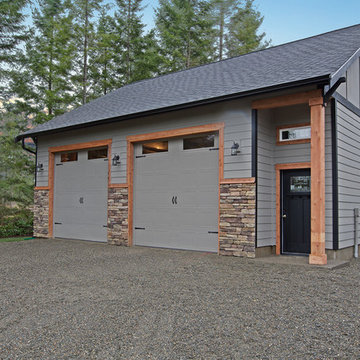
This beautiful detach garage includes a large storage area in the attic.
Bill Johnson Photography
Immagine di un ampio garage per tre auto indipendente american style
Immagine di un ampio garage per tre auto indipendente american style
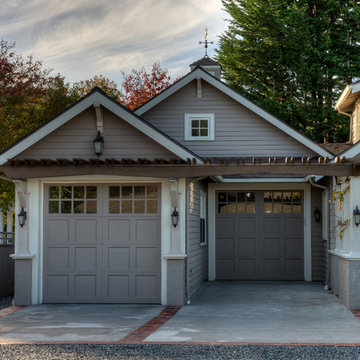
Photography by Lucas Henning.
Ispirazione per garage e rimesse american style
Ispirazione per garage e rimesse american style
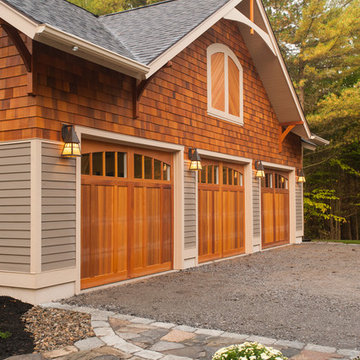
Rob Spring Photography
Idee per un grande garage per tre auto indipendente american style
Idee per un grande garage per tre auto indipendente american style
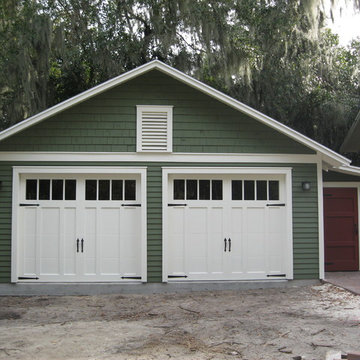
Custom 22'x20' two-car garage with a 6'x12' shed roof workshop designed to complement a 1920s craftsman bungalow.
Immagine di un garage per due auto indipendente american style
Immagine di un garage per due auto indipendente american style
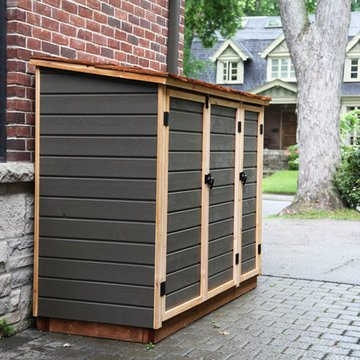
A compact shed for three refuse bins - a large garbage, recycling and green bin. A Cedar shake roof lends a classic look while providing durable water-proofing. Comes in two standards colours, and has lockable doors to keep raccoons away.
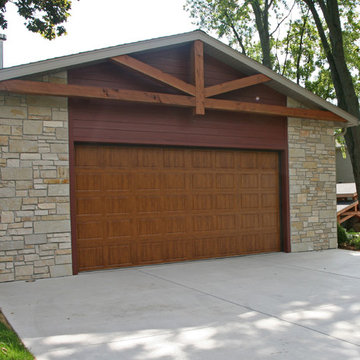
This East Troy home on Booth Lake had a few drainage issues that needed to be resolved, but one thing was clear, the homeowners knew with the proper design features, their property had amazing potential to be a fixture on the lake.
Starting with a redesign of the backyard, including retaining walls and other drainage features, the home was then ready for a radical facelift. We redesigned the entry of the home with a timber frame portico/entryway. The entire portico was built with the old-world artistry of a mortise and tenon framing method. We also designed and installed a new deck and patio facing the lake, installed an integrated driveway and sidewalk system throughout the property and added a splash of evening effects with some beautiful architectural lighting around the house.
A Timber Tech deck with Radiance cable rail system was added off the side of the house to increase lake viewing opportunities and a beautiful stamped concrete patio was installed at the lower level of the house for additional lounging.
Lastly, the original detached garage was razed and rebuilt with a new design that not only suits our client’s needs, but is designed to complement the home’s new look. The garage was built with trusses to create the tongue and groove wood cathedral ceiling and the storage area to the front of the garage. The secondary doors on the lakeside of the garage were installed to allow our client to drive his golf cart along the crushed granite pathways and to provide a stunning view of Booth Lake from the multi-purpose garage.
Photos by Beth Welsh, Interior Changes
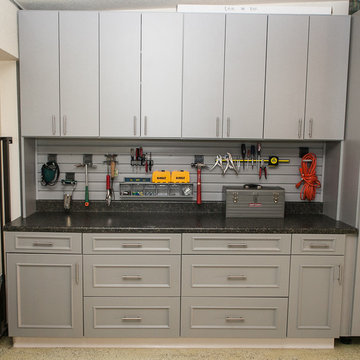
Located in Colorado. We will travel.
Storage solution provided by the Closet Factory.
Budget varies.
Idee per garage e rimesse connessi stile americano di medie dimensioni con ufficio, studio o laboratorio
Idee per garage e rimesse connessi stile americano di medie dimensioni con ufficio, studio o laboratorio
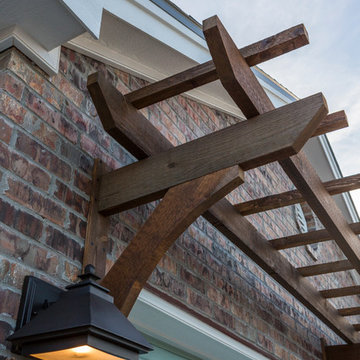
Jerod Foster
Idee per un garage per due auto connesso stile americano di medie dimensioni
Idee per un garage per due auto connesso stile americano di medie dimensioni
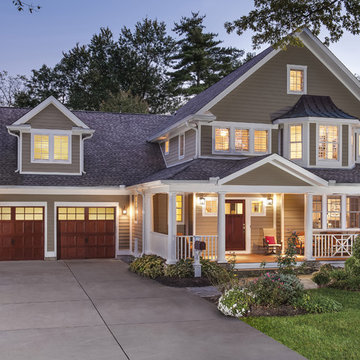
Clopay Reserve Wood Collection carriage house garage doors with windows on a Craftsman style home.
Idee per un garage per due auto connesso stile americano di medie dimensioni
Idee per un garage per due auto connesso stile americano di medie dimensioni
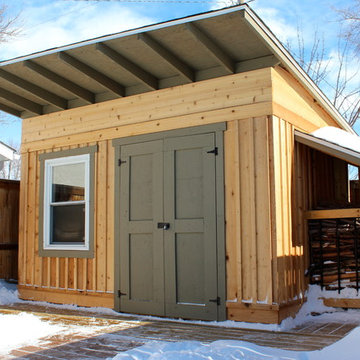
Large offset overhang garden shed with cedar siding, firewood storage, surrounding deck, craftsman style trim, barn doors, tapered exposed rafters, board and batten siding with horizontal lap detail
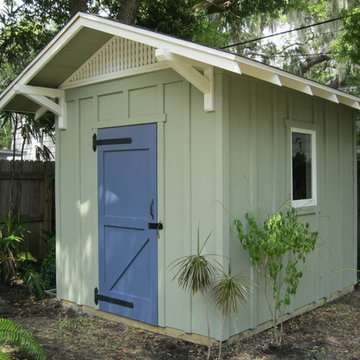
8'x10' Custom board and batten storage shed designed to complement a 1920s bungalow
Ispirazione per un capanno da giardino o per gli attrezzi indipendente american style
Ispirazione per un capanno da giardino o per gli attrezzi indipendente american style
7.349 Foto di garage e rimesse american style
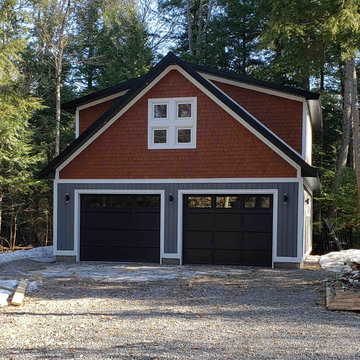
Construction of detached Craftsman style garage with loft space at cottage. Four foot foundation wall, 28' x 32'. Two dormers, Maibec cedar shakes and Cape Cod Siding. Custom black garage doors.
6
