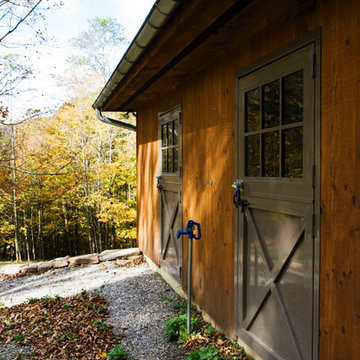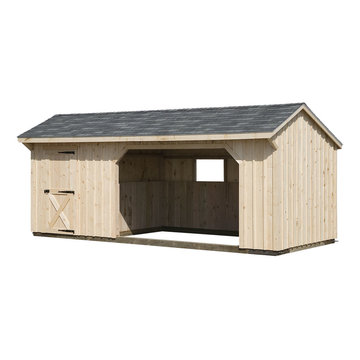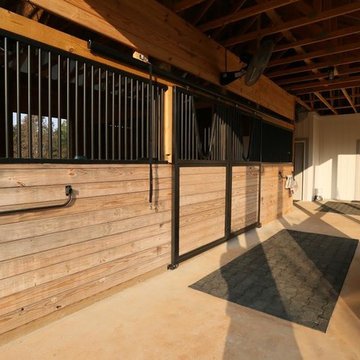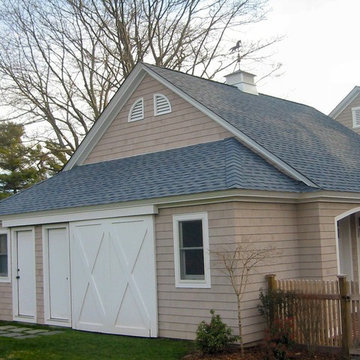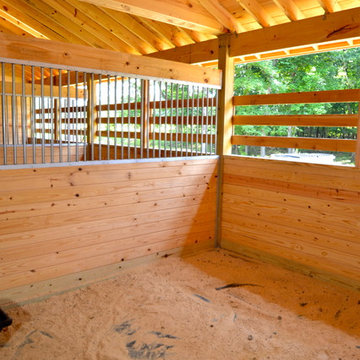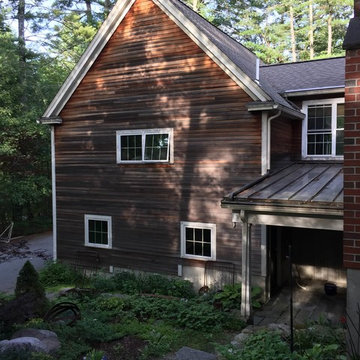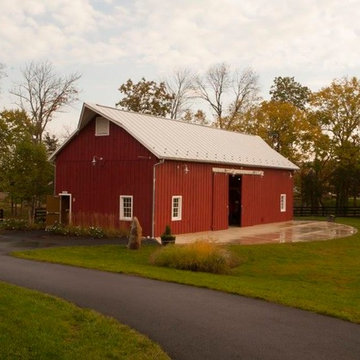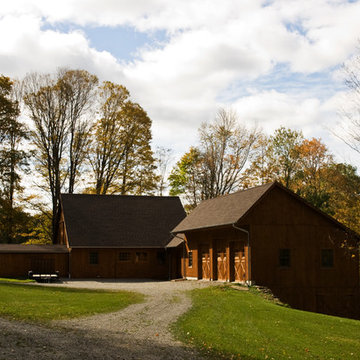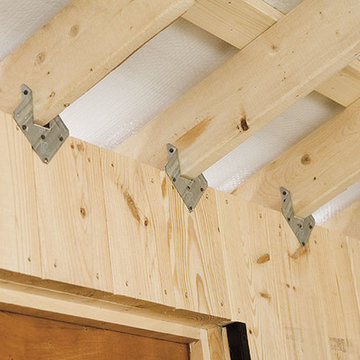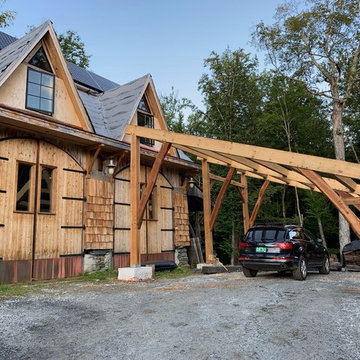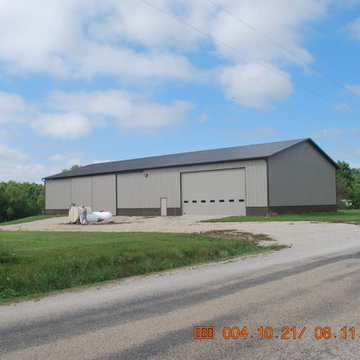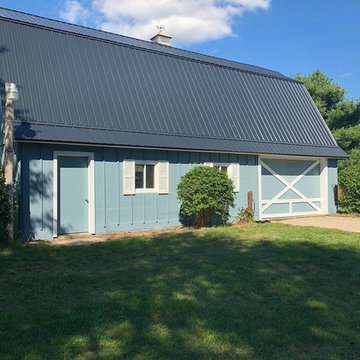399 Foto di fienili classici
Filtra anche per:
Budget
Ordina per:Popolari oggi
161 - 180 di 399 foto
1 di 3
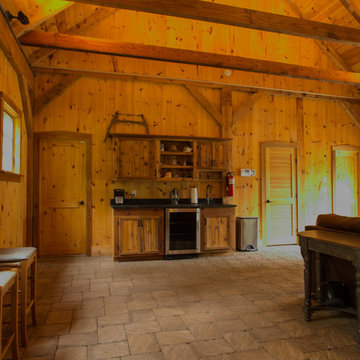
Interior shot of Man Cave in Barn
Immagine di un fienile indipendente chic di medie dimensioni
Immagine di un fienile indipendente chic di medie dimensioni
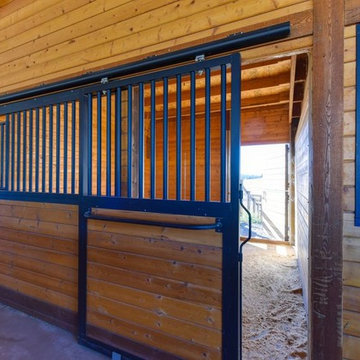
This covered riding arena in Shingle Springs, California houses a full horse arena, horse stalls and living quarters. The arena measures 60’ x 120’ (18 m x 36 m) and uses fully engineered clear-span steel trusses too support the roof. The ‘club’ addition measures 24’ x 120’ (7.3 m x 36 m) and provides viewing areas, horse stalls, wash bay(s) and additional storage. The owners of this structure also worked with their builder to incorporate living space into the building; a full kitchen, bathroom, bedroom and common living area are located within the club portion.
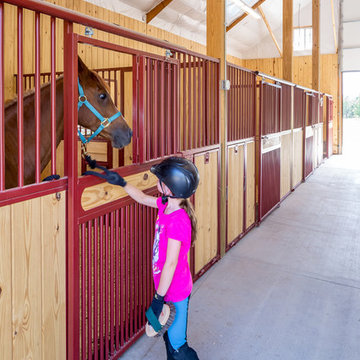
36' x 48' x 12' Horse Barn with (4) 12' x 12' horse stalls, tack room and wash bay. Roof pitch: 8/12
Exterior: metal roof, stucco and brick
Photo Credit: FarmKid Studios
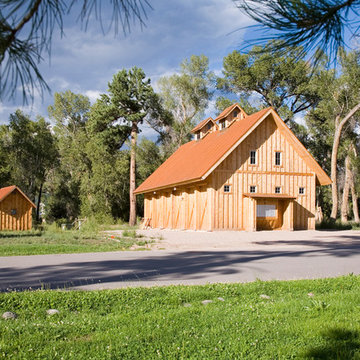
The storage barns set both an aesthetic and a practical tone for the neighborhood.
© Brent Moss Photography
Idee per un fienile indipendente tradizionale
Idee per un fienile indipendente tradizionale
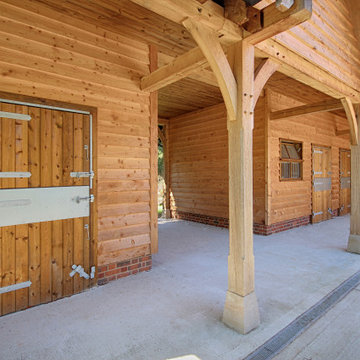
Large oak posts sat in saddle stones
Ispirazione per un ampio fienile indipendente classico
Ispirazione per un ampio fienile indipendente classico
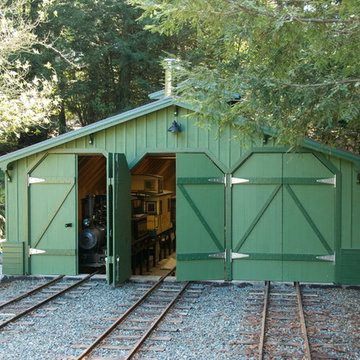
The Redwood Valley Railway, an East Bay entertainment treasure, was founded in 1952 by Western Pacific mechanical engineer, Erich Thomsen, a career railroad man and preservationist. This 15" gauge miniature railway is located in Tilden Regional Park high above San Francisco near Berkeley, California. The railroad now under the care of his daughter, Ellen Thomsen, went under a restoration of its main barn where the five oil-fired steam locomotives are housed.
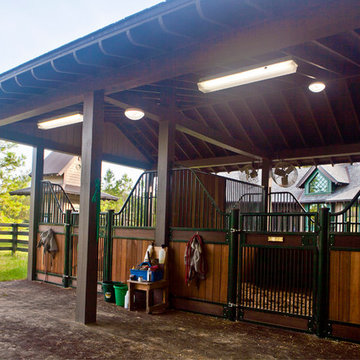
The Maddaluna home was built to very high energy efficiency standards. You can see the Solar panels on the rear elevation. This house's energy bill is less then $100 a month.
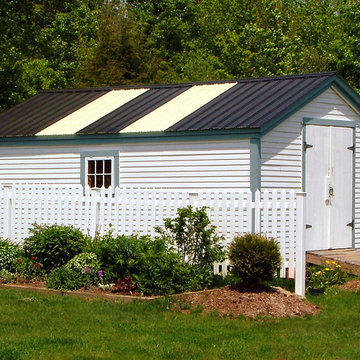
via our website ~ 280 square feet of usable space with 6’0” Jamaica Cottage Shop built double doors ~ large enough to fit your riding lawn mower, snowmobile, snow blower, lawn furniture, and ATVs. This building can be used as a garage ~ the floor system can handle a small to mid-size car or tractor. The open floor plan allows for a great workshop space or can be split up and be used as a cabin. Photos may depict client modifications.
399 Foto di fienili classici
9
