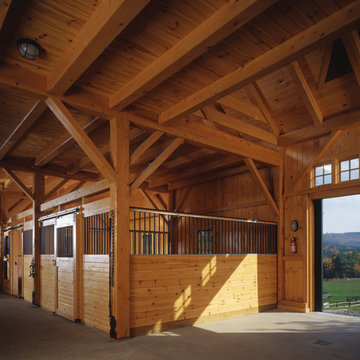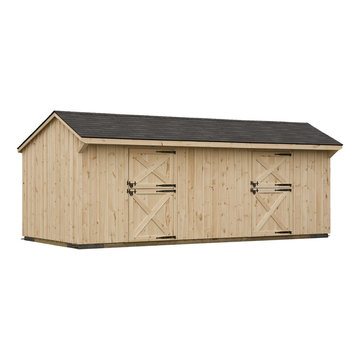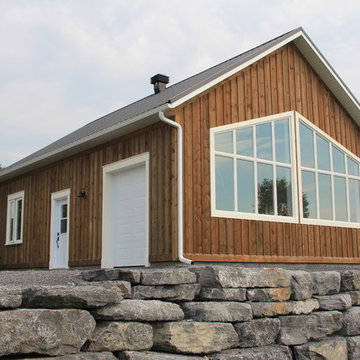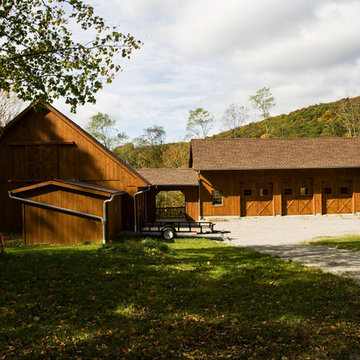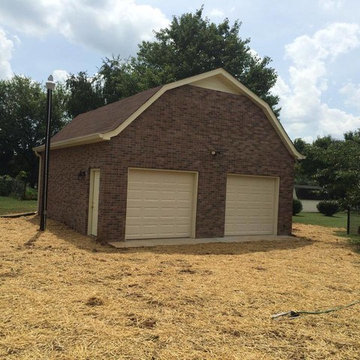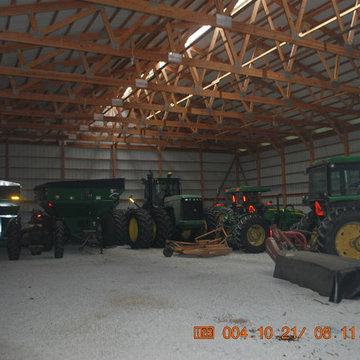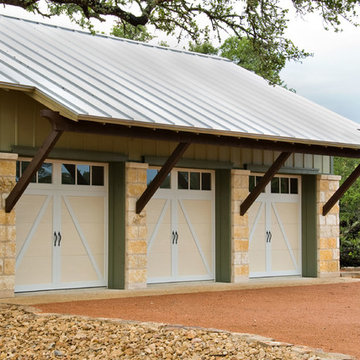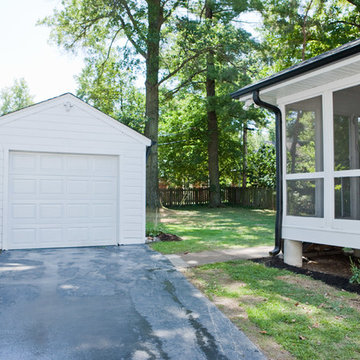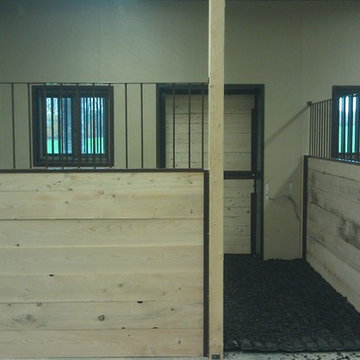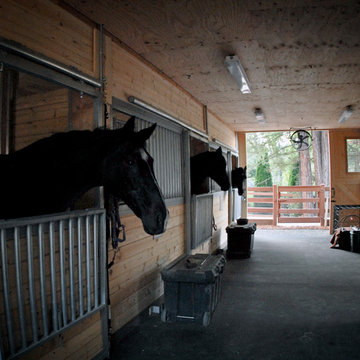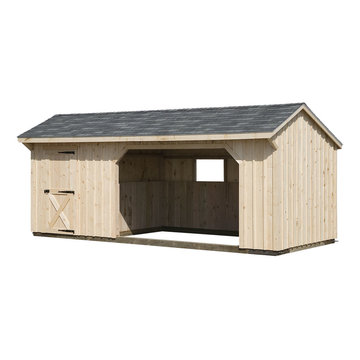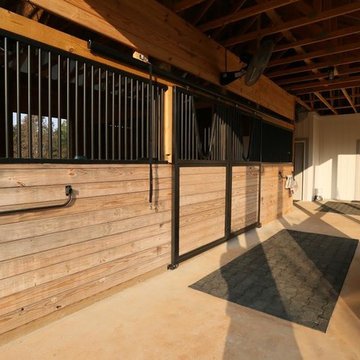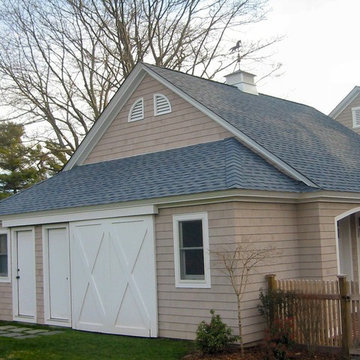397 Foto di fienili classici
Filtra anche per:
Budget
Ordina per:Popolari oggi
141 - 160 di 397 foto
1 di 3
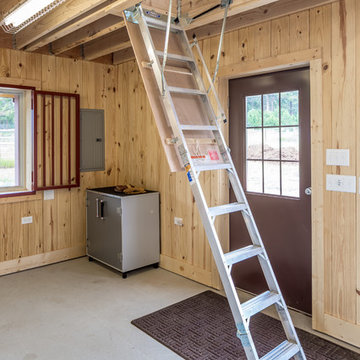
36' x 48' x 12' Horse Barn with (4) 12' x 12' horse stalls, tack room and wash bay. Roof pitch: 8/12
Exterior: metal roof, stucco and brick
Photo Credit: FarmKid Studios
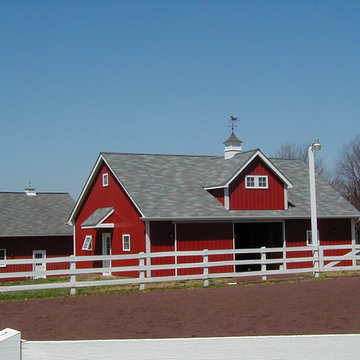
Four-stall horse barn with tackle room and loft storage. Project located in Perkasie, Bucks County, PA.
Idee per un grande fienile indipendente tradizionale
Idee per un grande fienile indipendente tradizionale
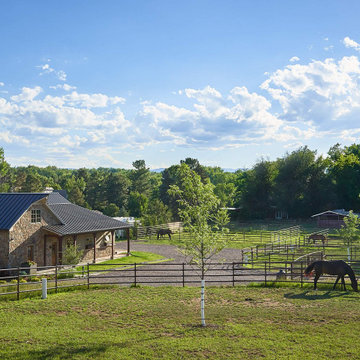
Horse property in Greenwood Village, Colorado, with barn, paddocks and riding arena.
Immagine di un grande fienile indipendente tradizionale
Immagine di un grande fienile indipendente tradizionale
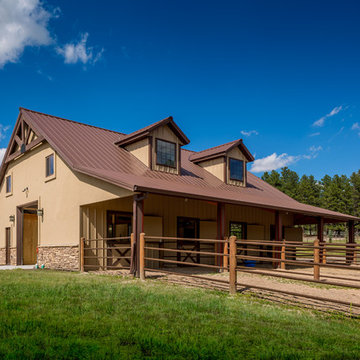
36' x 48' x 12' Horse Barn with (4) 12' x 12' horse stalls, tack room and wash bay. Roof pitch: 8/12
Exterior: metal roof, stucco and brick
Photo Credit: FarmKid Studios
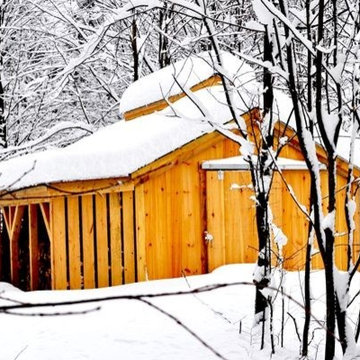
Traditional sugaring houses with working and non working cupolas. Available with many options ~ also available as shed kits (estimated assembly time - 2 people, 48 hours), diy shed plans, or as fully assembled sugar shacks.
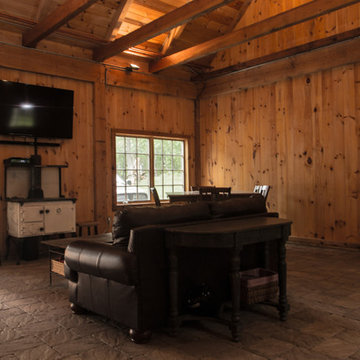
Interior of Man Cave in Barn
Esempio di un fienile indipendente chic di medie dimensioni
Esempio di un fienile indipendente chic di medie dimensioni
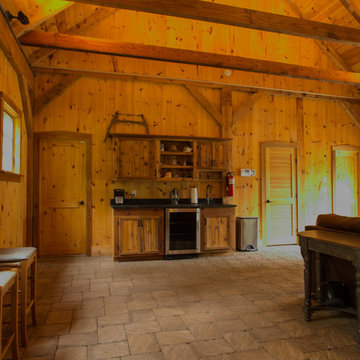
Interior shot of Man Cave in Barn
Immagine di un fienile indipendente chic di medie dimensioni
Immagine di un fienile indipendente chic di medie dimensioni
397 Foto di fienili classici
8
