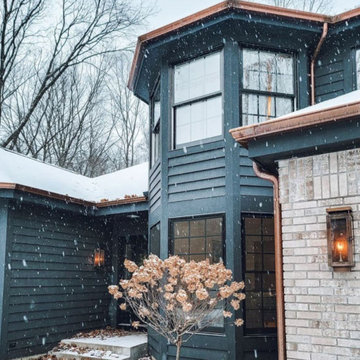Facciate di case rustiche blu
Filtra anche per:
Budget
Ordina per:Popolari oggi
1 - 20 di 234 foto
1 di 3

Modern rustic exterior with stone walls, reclaimed wood accents and a metal roof.
Foto della facciata di una casa blu rustica a un piano di medie dimensioni con rivestimento con lastre in cemento e copertura in metallo o lamiera
Foto della facciata di una casa blu rustica a un piano di medie dimensioni con rivestimento con lastre in cemento e copertura in metallo o lamiera
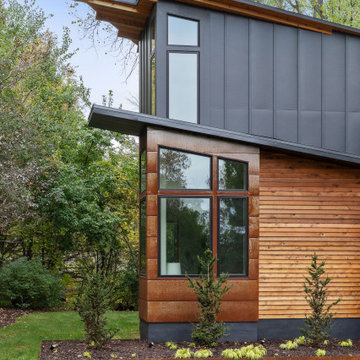
Foto della facciata di una casa blu rustica a due piani con rivestimento in metallo e copertura in metallo o lamiera
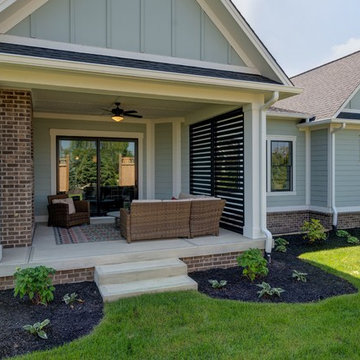
Welcome to our coziest, new home. The outdoor living area features privacy panels and a berm in the backyard to create a secluded environment for the homeowners.

Country Rustic house plan # 3133-V1 initially comes with a two-car garage.
BLUEPRINTS & PDF FILES AVAILABLE FOR SALE starting at $849
See floor plan and more photos: http://www.drummondhouseplans.com/house-plan-detail/info/ashbury-2-craftman-northwest-1003106.html
DISTINCTIVE ELEMENTS:
Garage with direct basement access via the utility room.
Abundantly windowed dining room. Kitchen / dinette with 40" x 60" central lunch island lunch.
Two good-sized bedrooms.
Bathroom with double vanity and 36" x 60" shower.
Utility room including laundry and freezer space.
Fireplace in living room opon on three sides to the living room and the heart of the activities area.
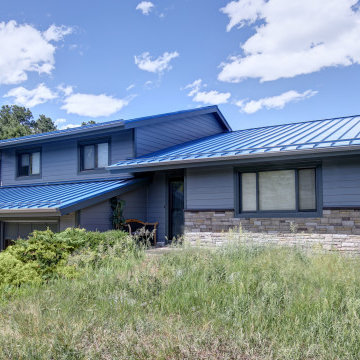
This mountain home in Morrison, Colorado had its original cedar siding from 1981. The siding was nearly 40 years old! The homeowners wanted to install a siding product that would withstand whatever the Colorado climate can throw at them for the coming years.
Colorado Siding Repair installed James Hardie ColorPlus fiber cement siding in Night Grey with Iron Grey trim on the whole home. The homeowner wanted to add some design features to the front of the home. We recommended Versetta Stone in the Sterling pattern. These design aspects, in addition to their blue metal roof, creates a breath taking home exterior.
What do you like best about this beautiful blue mountain home?

This design involved a renovation and expansion of the existing home. The result is to provide for a multi-generational legacy home. It is used as a communal spot for gathering both family and work associates for retreats. ADA compliant.
Photographer: Zeke Ruelas
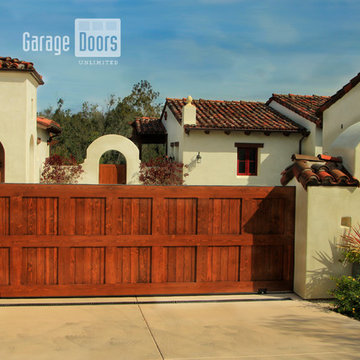
Sliding Wood Driveway Gate. Red Cedar, stain grade gate.
Custom created by Garage Doors Unlimited for an apartment complex in Rancho Santa Fe.
Sarah F
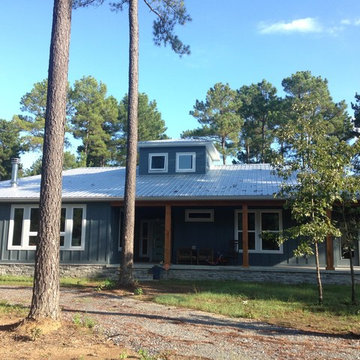
The gray/blue board and batten exterior and galvalume metal roof, paired with rock and fir accents creates a costal-rustic feel for this central Arkansas home. The home could be sitting on the coast, or nestled in the woods.
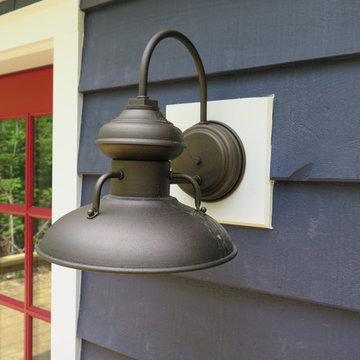
Farmhouse 34 Exterior Porch Light; photo by Charles Petersheim
Idee per la facciata di una casa blu rustica a due piani con rivestimento in legno
Idee per la facciata di una casa blu rustica a due piani con rivestimento in legno
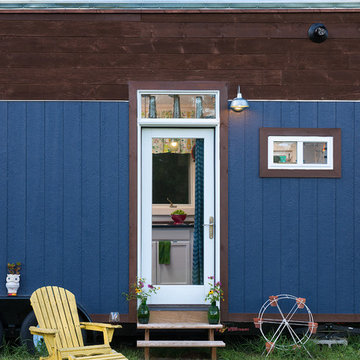
Ispirazione per la facciata di una casa piccola blu rustica a due piani con rivestimento in legno
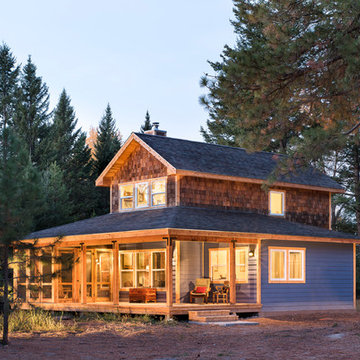
Cozy cabin in the woods. Covered porch with screened in portion. Cedar shingle siding. Exposed wood beams and rafters.
Longviews Studios
Foto della facciata di una casa piccola blu rustica a due piani con rivestimenti misti e tetto a capanna
Foto della facciata di una casa piccola blu rustica a due piani con rivestimenti misti e tetto a capanna
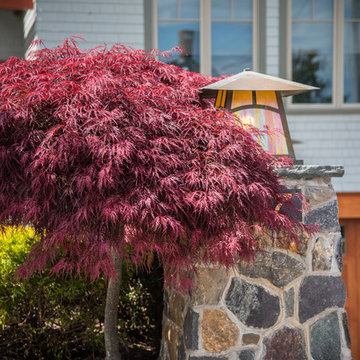
Immagine della villa blu rustica a due piani di medie dimensioni con rivestimenti misti, tetto a padiglione e copertura a scandole
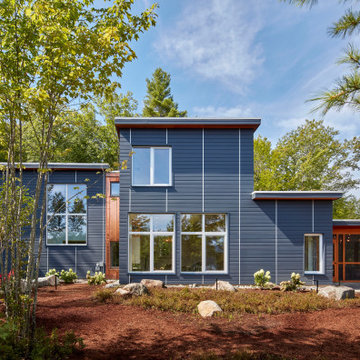
The Lake side of the house with outdoor firepit, blueberry plantings, large boulders, and screened porch.
Immagine della villa grande blu rustica a due piani con rivestimento con lastre in cemento, tetto piano e pannelli sovrapposti
Immagine della villa grande blu rustica a due piani con rivestimento con lastre in cemento, tetto piano e pannelli sovrapposti
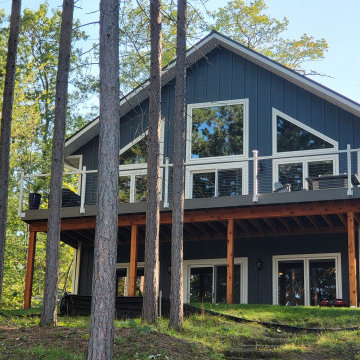
ake a break and enjoy the views in this beautiful cabin in the woods overlooking a beautiful lake in Wisconsin. The Cascade board and batten complement the waters below, while the Smoky Ash Staggered Shakes with RigidStack add a neutral-tone to round out this stunning exterior.
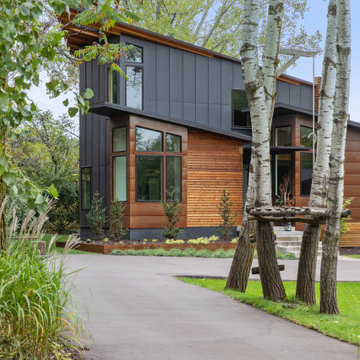
Immagine della facciata di una casa blu rustica a due piani con rivestimento in metallo e copertura in metallo o lamiera
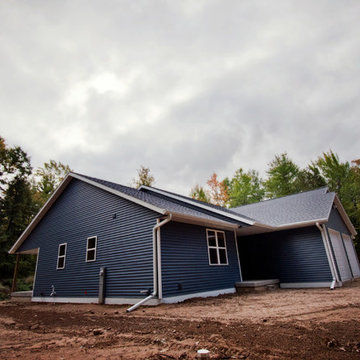
Tomaszewski House is nestled in the woods on Wood Duck Lane in Crivitz, WI. The home has fantastic forest views -- making its blue vinyl siding pop amongst the greenery.
Kim Hanson Photography, Art & Design
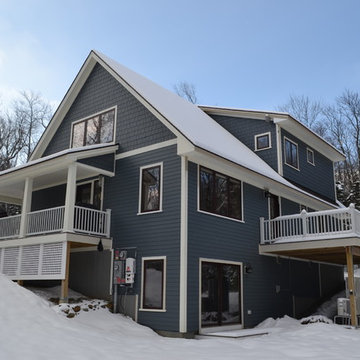
Melissa Caldwell
Immagine della villa blu rustica a tre piani di medie dimensioni con rivestimento con lastre in cemento, tetto a capanna e copertura a scandole
Immagine della villa blu rustica a tre piani di medie dimensioni con rivestimento con lastre in cemento, tetto a capanna e copertura a scandole
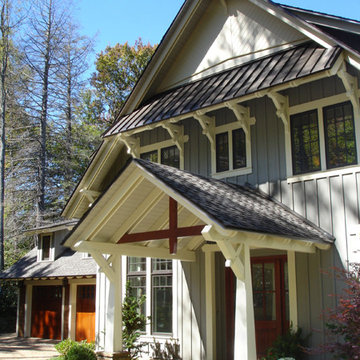
A front porch with queen anne sticking set the tone of for detail that is real.
Immagine della facciata di una casa grande blu rustica a due piani con rivestimento in legno e tetto a capanna
Immagine della facciata di una casa grande blu rustica a due piani con rivestimento in legno e tetto a capanna
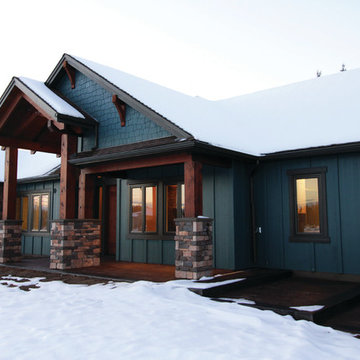
Dana Lussier Photography
Foto della facciata di una casa blu rustica a un piano di medie dimensioni con rivestimenti misti e tetto a padiglione
Foto della facciata di una casa blu rustica a un piano di medie dimensioni con rivestimenti misti e tetto a padiglione
Facciate di case rustiche blu
1
