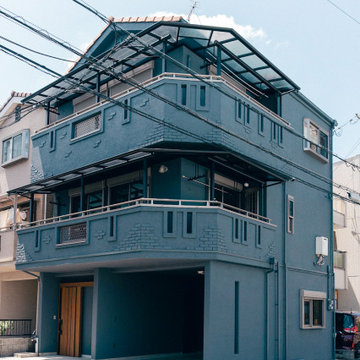Facciate di case rustiche blu
Filtra anche per:
Budget
Ordina per:Popolari oggi
141 - 160 di 232 foto
1 di 3
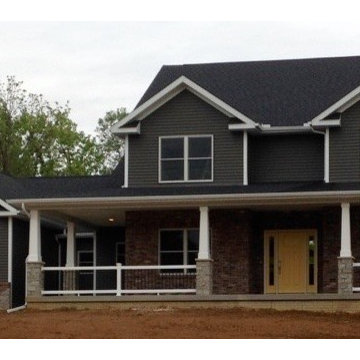
Haley A Photography
Esempio della facciata di una casa grande blu rustica a due piani con rivestimenti misti
Esempio della facciata di una casa grande blu rustica a due piani con rivestimenti misti
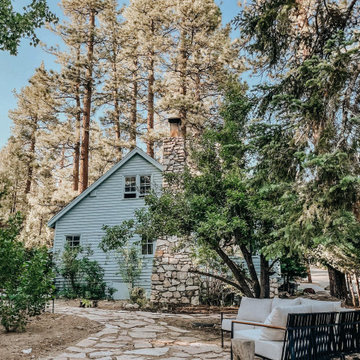
Esempio della villa blu rustica a due piani con rivestimento in legno, tetto a capanna e pannelli sovrapposti
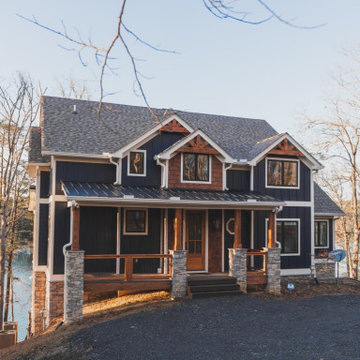
Idee per la villa grande blu rustica a tre piani con copertura a scandole e tetto grigio
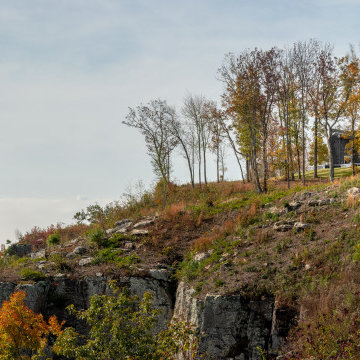
Dramatic view of the house on the bluff.
Idee per la facciata di una casa blu rustica a un piano di medie dimensioni con rivestimento con lastre in cemento e copertura in metallo o lamiera
Idee per la facciata di una casa blu rustica a un piano di medie dimensioni con rivestimento con lastre in cemento e copertura in metallo o lamiera
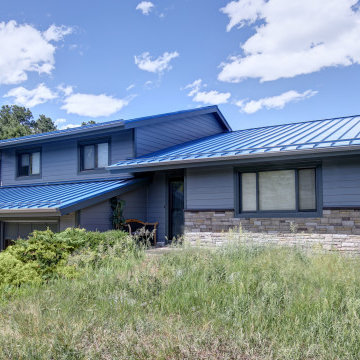
This mountain home in Morrison, Colorado had its original cedar siding from 1981. The siding was nearly 40 years old! The homeowners wanted to install a siding product that would withstand whatever the Colorado climate can throw at them for the coming years.
Colorado Siding Repair installed James Hardie ColorPlus fiber cement siding in Night Grey with Iron Grey trim on the whole home. The homeowner wanted to add some design features to the front of the home. We recommended Versetta Stone in the Sterling pattern. These design aspects, in addition to their blue metal roof, creates a breath taking home exterior.
What do you like best about this beautiful blue mountain home?

玄関アプローチの前には、木目調のアルミで組んだフレームが付いています。こちらを通って玄関に入ることができます。 また、このフレームの下を潜ってもう一台目のお車を停めることが出来ます。
駐車スペースには大きさや色の違う『バンバーミル平板』 と 1m角のドットペイブを混ぜて敷いています。
緑の部分には生芝が使われています。この写真の撮影時で、既に2~3回の芝刈りをされたそうです。
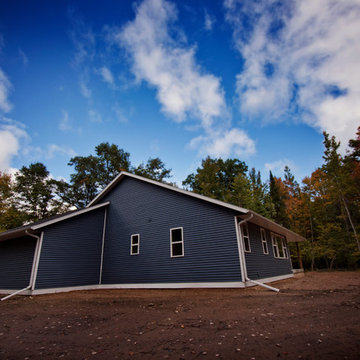
Tomaszewski House is nestled in the woods on Wood Duck Lane in Crivitz, WI. The home has fantastic forest views -- making its blue vinyl siding pop amongst the greenery.
Kim Hanson Photography, Art & Design
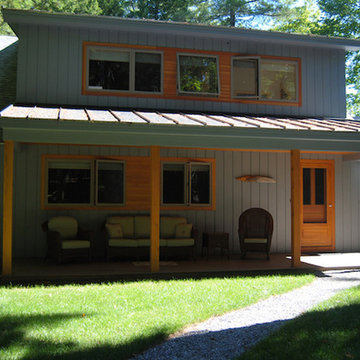
Idee per la facciata di una casa blu rustica a due piani di medie dimensioni con rivestimento in legno e falda a timpano
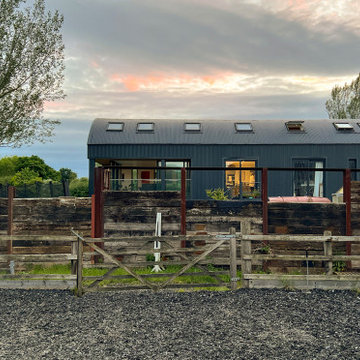
Situated in a livery yard between Bristol and Bath, the old derelict barn building was been sympathetically renovated into a contemporary dutch barn as an equestrian workers’ residential dwelling.
Located in a high-risk flood zone on a greenbelt, we used our specific knowledge of the planning issues around equestrian developments on greenbelt and flood zones to get through the planning hurdles. The final design is a modest but minimalist open-plan conversion which maximises the views out to the yard and beyond.
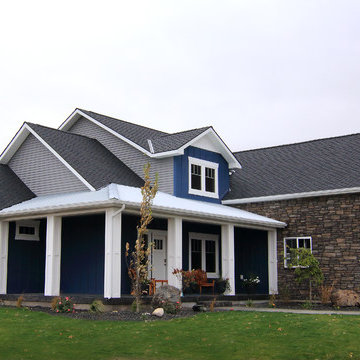
Esempio della villa grande blu rustica a due piani con rivestimenti misti, tetto a padiglione e copertura in metallo o lamiera
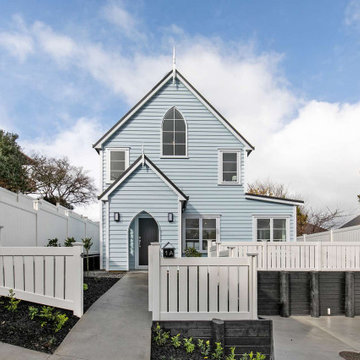
Foto della villa blu rustica a due piani di medie dimensioni con rivestimento in legno, tetto a capanna e copertura in metallo o lamiera
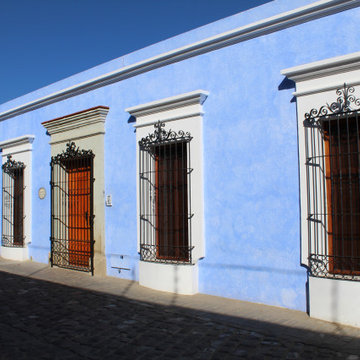
Idee per la villa grande blu rustica a due piani con rivestimento in mattoni, tetto piano e copertura mista
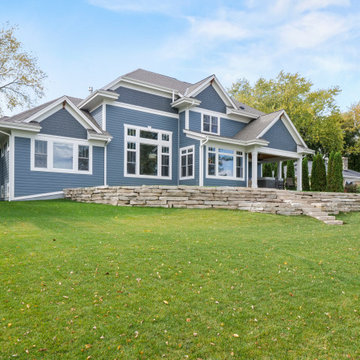
This lakeside retreat has been in the family for generations & is lovingly referred to as "the magnet" because it pulls friends and family together. When rebuilding on their family's land, our priority was to create the same feeling for generations to come.
This new build project included all interior & exterior architectural design features including lighting, flooring, tile, countertop, cabinet, appliance, hardware & plumbing fixture selections. My client opted in for an all inclusive design experience including space planning, furniture & decor specifications to create a move in ready retreat for their family to enjoy for years & years to come.
It was an honor designing this family's dream house & will leave you wanting a little slice of waterfront paradise of your own!
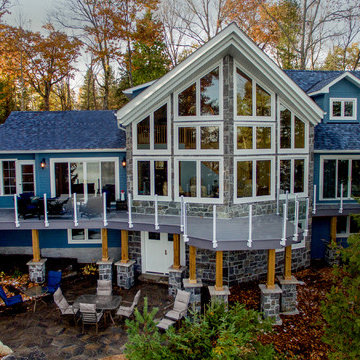
Stone and wood siding exterior
Daniel Weylie photographer
Idee per la facciata di una casa blu rustica a due piani con tetto a capanna e rivestimenti misti
Idee per la facciata di una casa blu rustica a due piani con tetto a capanna e rivestimenti misti
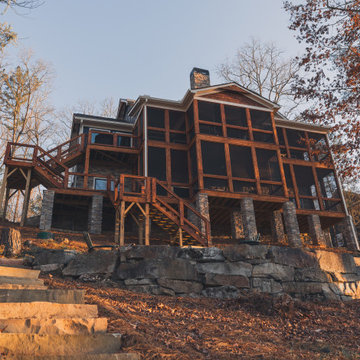
Nottely Lake in Blairsville, Georgia.
5-bedroom, 4-bathroom
Modern Rustic Custom Home
On the banks of Nottely Lake, this 5000 sq ft family lakeside home seamlessly blends indoor comfort with the outdoor spirit of adventure.
Designed by Reynard Custom Homes
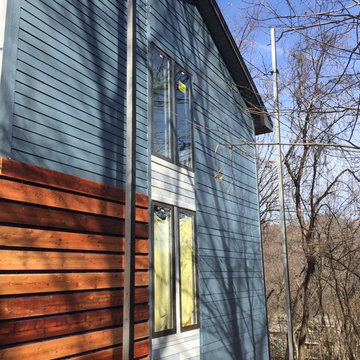
Hardie Panel and wood rain screen exterior finishes
Idee per la facciata di una casa blu rustica a due piani con rivestimento con lastre in cemento
Idee per la facciata di una casa blu rustica a due piani con rivestimento con lastre in cemento
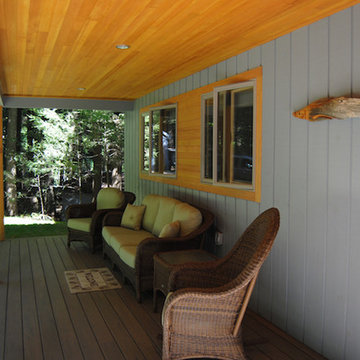
Idee per la facciata di una casa blu rustica a due piani di medie dimensioni con rivestimento in legno e falda a timpano
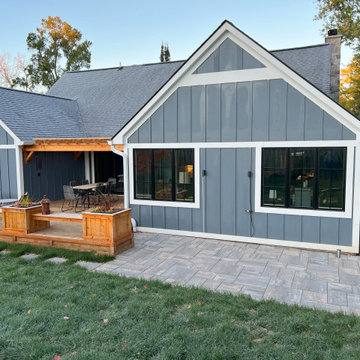
Beautiful addition to this lovely home! Gorgeous wood ceiling and brick fireplace. Medium finish hardwood floors. Huge table for entertaining. Africa Tempesta Polished Marble Shower.
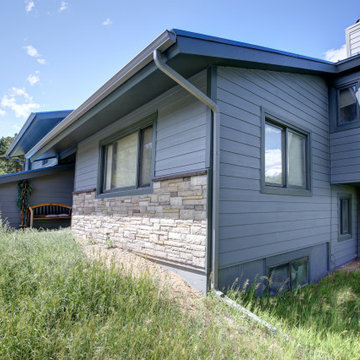
This mountain home in Morrison, Colorado had its original cedar siding from 1981. The siding was nearly 40 years old! The homeowners wanted to install a siding product that would withstand whatever the Colorado climate can throw at them for the coming years.
Colorado Siding Repair installed James Hardie ColorPlus fiber cement siding in Night Grey with Iron Grey trim on the whole home. The homeowner wanted to add some design features to the front of the home. We recommended Versetta Stone in the Sterling pattern. These design aspects, in addition to their blue metal roof, creates a breath taking home exterior.
What do you like best about this beautiful blue mountain home?
Facciate di case rustiche blu
8
