Facciate di case mediterranee a piani sfalsati
Filtra anche per:
Budget
Ordina per:Popolari oggi
1 - 20 di 171 foto
1 di 3
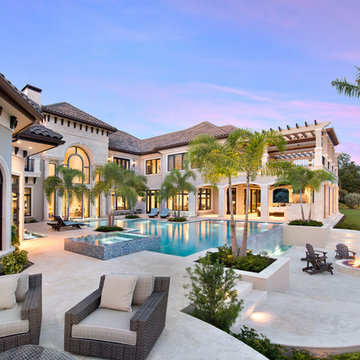
Esempio della villa beige mediterranea a piani sfalsati con tetto a padiglione e copertura a scandole
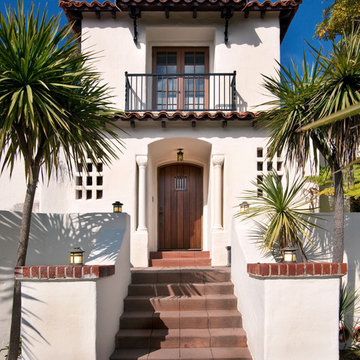
Immagine della facciata di una casa grande bianca mediterranea a piani sfalsati con rivestimento in stucco

Foto della villa ampia beige mediterranea a piani sfalsati con rivestimenti misti, tetto a padiglione e copertura in tegole
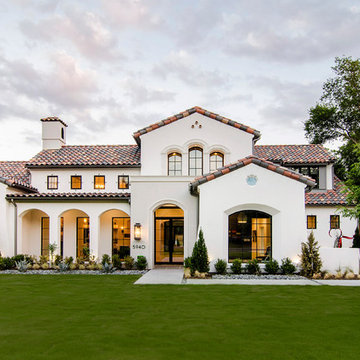
Esempio della facciata di una casa beige mediterranea a piani sfalsati con rivestimento in stucco e tetto a capanna
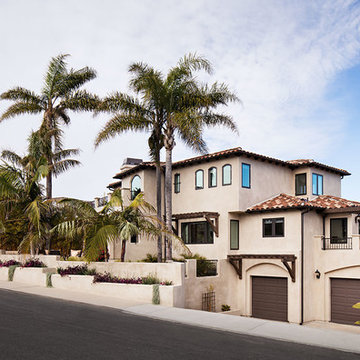
Conceptually the Clark Street remodel began with an idea of creating a new entry. The existing home foyer was non-existent and cramped with the back of the stair abutting the front door. By defining an exterior point of entry and creating a radius interior stair, the home instantly opens up and becomes more inviting. From there, further connections to the exterior were made through large sliding doors and a redesigned exterior deck. Taking advantage of the cool coastal climate, this connection to the exterior is natural and seamless
Photos by Zack Benson
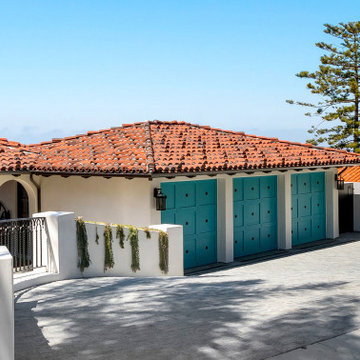
Entrance to the residence.
Idee per la villa ampia bianca mediterranea a piani sfalsati con rivestimento in stucco, copertura in tegole e tetto rosso
Idee per la villa ampia bianca mediterranea a piani sfalsati con rivestimento in stucco, copertura in tegole e tetto rosso
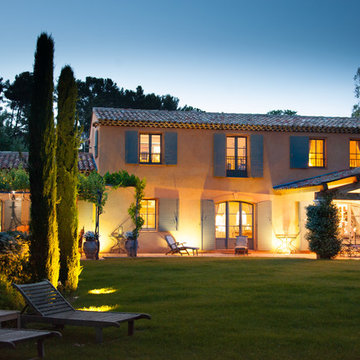
Jean-Baptiste Bieuville
Ispirazione per la villa grande mediterranea a piani sfalsati con tetto a capanna e copertura in tegole
Ispirazione per la villa grande mediterranea a piani sfalsati con tetto a capanna e copertura in tegole
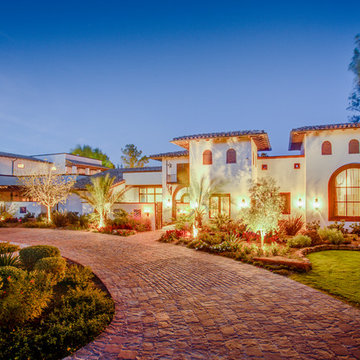
Jesse Ramirez - Weaponize Commercial Photography & Video - This was an extensive remodel and addition project that totally transformed an existing residence into a spectacular showpiece. The eclectic blend of Mediterranean, Moroccan, Spanish, and Tuscan influences... and mixtures of rustic and more formal finishes made for a dynamic finished result. The inclusion of extensive landscaping and a modern pool topped off an amazing project.
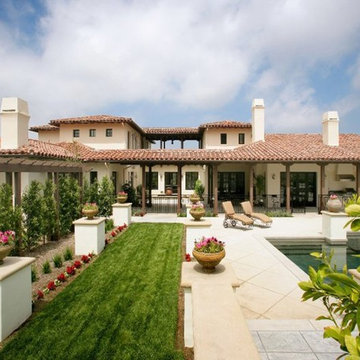
Immagine della facciata di una casa bianca mediterranea a piani sfalsati con rivestimento in adobe
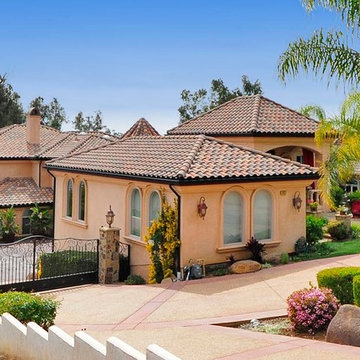
Immagine della villa grande beige mediterranea a piani sfalsati con rivestimento in stucco, tetto a capanna e copertura in tegole
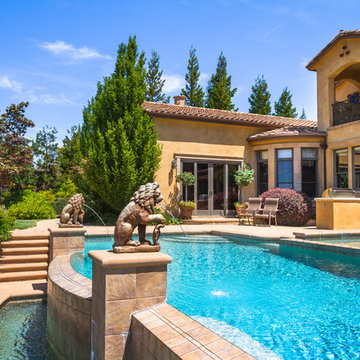
Ryan Rosene | www.ryanrosene.com
Built by Rosene Classics Construction | www.roseneclassics.com
Ispirazione per la facciata di una casa ampia beige mediterranea a piani sfalsati con rivestimento in pietra
Ispirazione per la facciata di una casa ampia beige mediterranea a piani sfalsati con rivestimento in pietra
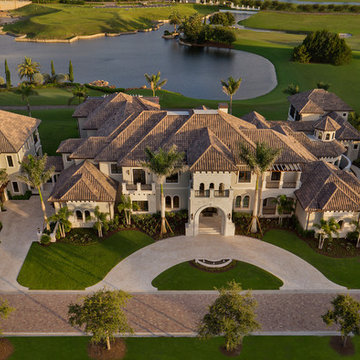
Architectural Design: Weber Design Group, Naples, Florida
Immagine della villa beige mediterranea a piani sfalsati con tetto a padiglione e copertura a scandole
Immagine della villa beige mediterranea a piani sfalsati con tetto a padiglione e copertura a scandole
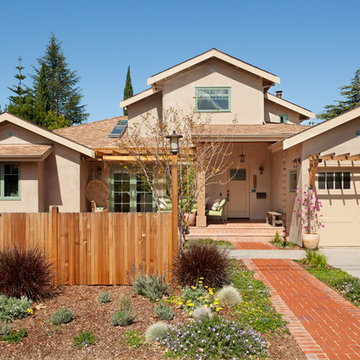
Down-to-studs remodel and second floor addition. The original house was a simple plain ranch house with a layout that didn’t function well for the family. We changed the house to a contemporary Mediterranean with an eclectic mix of details. Space was limited by City Planning requirements so an important aspect of the design was to optimize every bit of space, both inside and outside. The living space extends out to functional places in the back and front yards: a private shaded back yard and a sunny seating area in the front yard off the kitchen where neighbors can easily mingle with the family. A Japanese bath off the master bedroom upstairs overlooks a private roof deck which is screened from neighbors’ views by a trellis with plants growing from planter boxes and with lanterns hanging from a trellis above.
Photography by Kurt Manley.
https://saikleyarchitects.com/portfolio/modern-mediterranean/
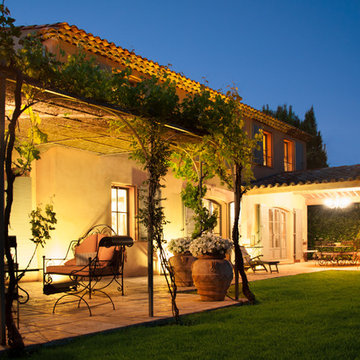
Jean-Baptiste Bieuville
Ispirazione per la villa grande mediterranea a piani sfalsati con tetto a capanna e copertura in tegole
Ispirazione per la villa grande mediterranea a piani sfalsati con tetto a capanna e copertura in tegole

Conceptually the Clark Street remodel began with an idea of creating a new entry. The existing home foyer was non-existent and cramped with the back of the stair abutting the front door. By defining an exterior point of entry and creating a radius interior stair, the home instantly opens up and becomes more inviting. From there, further connections to the exterior were made through large sliding doors and a redesigned exterior deck. Taking advantage of the cool coastal climate, this connection to the exterior is natural and seamless
Photos by Zack Benson
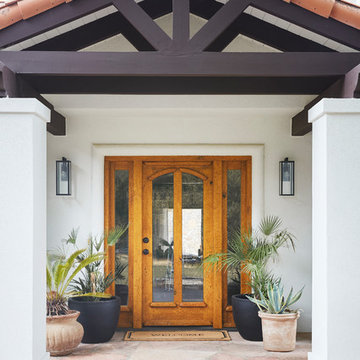
vivian johnson
Idee per la villa grande bianca mediterranea a piani sfalsati con rivestimento in stucco
Idee per la villa grande bianca mediterranea a piani sfalsati con rivestimento in stucco
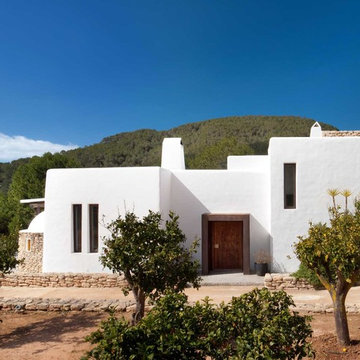
Philip Vile
Ispirazione per la facciata di una casa piccola bianca mediterranea a piani sfalsati con rivestimento in adobe e tetto piano
Ispirazione per la facciata di una casa piccola bianca mediterranea a piani sfalsati con rivestimento in adobe e tetto piano
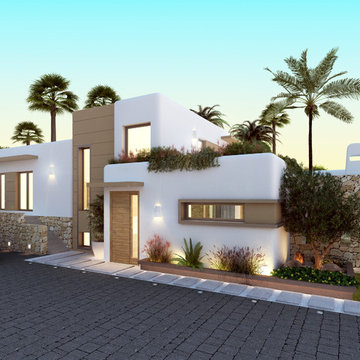
The modern Ibiza style, Mediterranean flavour
Foto della facciata di una casa grande bianca mediterranea a piani sfalsati con rivestimento in stucco e tetto piano
Foto della facciata di una casa grande bianca mediterranea a piani sfalsati con rivestimento in stucco e tetto piano
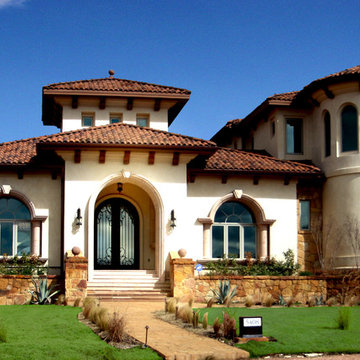
Front Built by Asomoza Homes Design Build
Esempio della facciata di una casa ampia bianca mediterranea a piani sfalsati con rivestimento in stucco e tetto a padiglione
Esempio della facciata di una casa ampia bianca mediterranea a piani sfalsati con rivestimento in stucco e tetto a padiglione
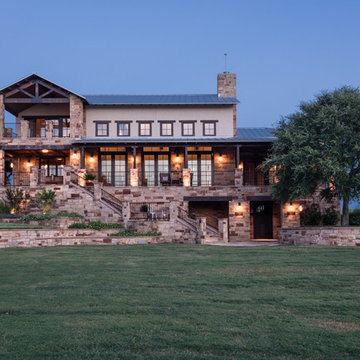
Ispirazione per la facciata di una casa grande beige mediterranea a piani sfalsati con rivestimento in pietra e tetto a padiglione
Facciate di case mediterranee a piani sfalsati
1