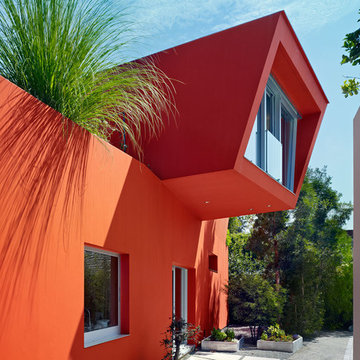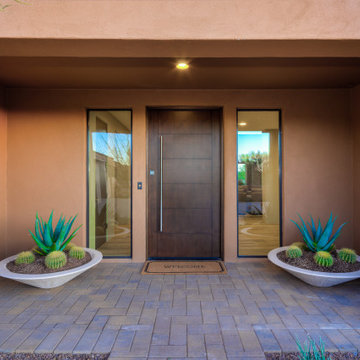Facciate di case arancioni
Filtra anche per:
Budget
Ordina per:Popolari oggi
41 - 60 di 689 foto
1 di 2
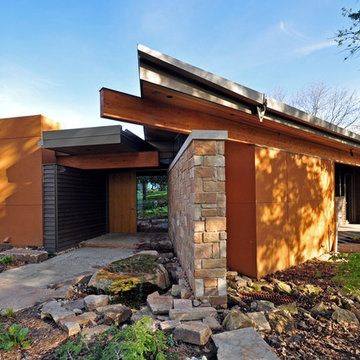
entry view.
photo: Jim Gempeler, GMK architecture inc.
Esempio della facciata di una casa arancione contemporanea a un piano
Esempio della facciata di una casa arancione contemporanea a un piano
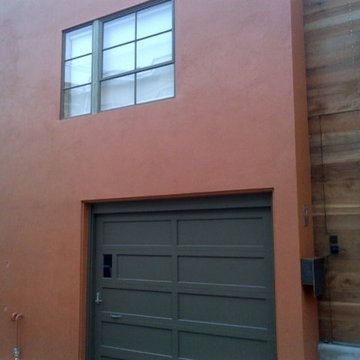
Idee per la villa arancione moderna a due piani di medie dimensioni con rivestimento in stucco
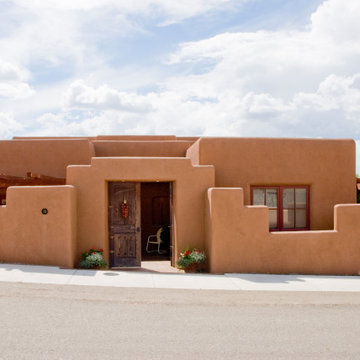
Idee per la villa grande arancione american style a un piano con rivestimento in adobe e tetto piano
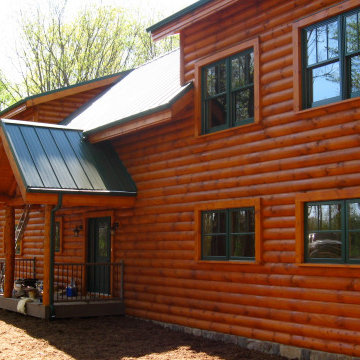
The porch is pictured here.
Idee per la villa arancione a due piani di medie dimensioni con rivestimento in legno e copertura in metallo o lamiera
Idee per la villa arancione a due piani di medie dimensioni con rivestimento in legno e copertura in metallo o lamiera

Bruce Damonte
Immagine della casa con tetto a falda unica piccolo arancione contemporaneo a tre piani con rivestimento in metallo
Immagine della casa con tetto a falda unica piccolo arancione contemporaneo a tre piani con rivestimento in metallo

Immagine della villa piccola arancione classica a un piano con rivestimento in mattoni, tetto a padiglione e tetto grigio
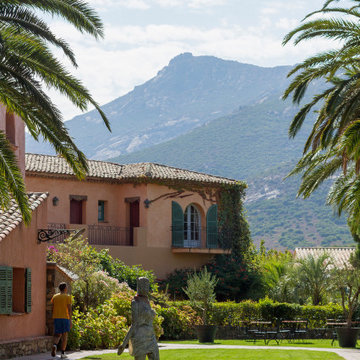
Hotel 5 étoiles Relais et Châteaux
Esempio della facciata di un appartamento grande arancione mediterraneo a due piani con rivestimento in stucco
Esempio della facciata di un appartamento grande arancione mediterraneo a due piani con rivestimento in stucco
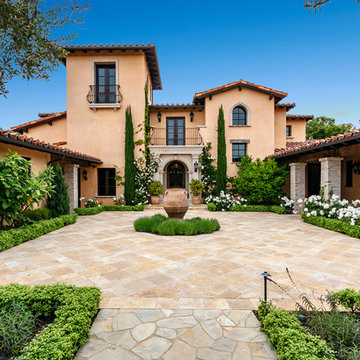
Esempio della villa arancione mediterranea a tre piani con tetto a capanna e copertura in tegole

This home was in bad shape when we started the design process, but with a lot of hard work and care, we were able to restore all original windows, siding, & railing. A new quarter light front door ties in with the home's craftsman style.

Steve Smith, ImaginePhotographics
Ispirazione per la facciata di una casa arancione contemporanea a un piano
Ispirazione per la facciata di una casa arancione contemporanea a un piano
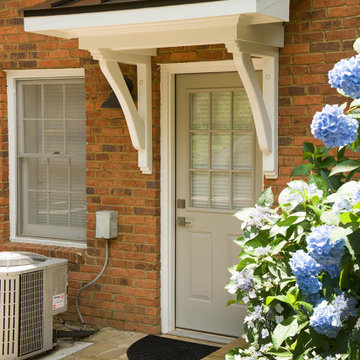
Bracket portico for side door of house. The roof features a shed style metal roof. Designed and built by Georgia Front Porch.
Idee per la facciata di una casa piccola arancione classica con rivestimento in mattoni e copertura in metallo o lamiera
Idee per la facciata di una casa piccola arancione classica con rivestimento in mattoni e copertura in metallo o lamiera
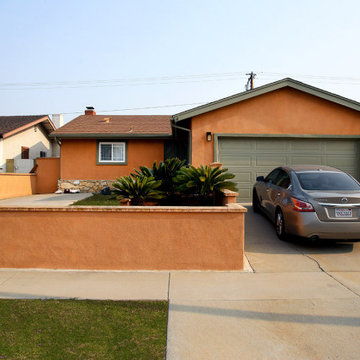
For this project we painted the exterior walls and wood trims of this craftsman home. Fog Coating, a coating that can be applied to a traditional stucco finish that will even out the color of the stucco was applied. For further questions or to schedule a free quote give us a call today. 562-218-3295
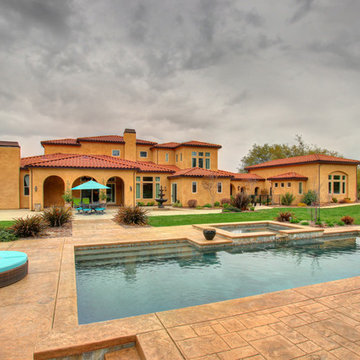
Photo by TopNotch360 of the rear elevation and back yard of this Mediterranean style two story addition.
Idee per la villa grande arancione mediterranea a due piani con rivestimento in stucco, tetto a padiglione e copertura in tegole
Idee per la villa grande arancione mediterranea a due piani con rivestimento in stucco, tetto a padiglione e copertura in tegole
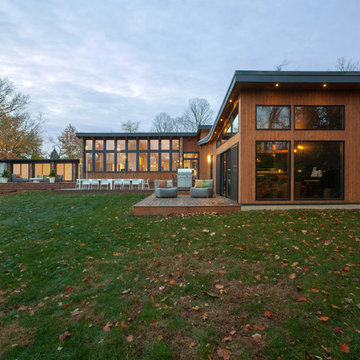
Rear Elevation Fall 2018 - Cigar Room - Midcentury Modern Addition - Brendonwood, Indianapolis - Architect: HAUS | Architecture For Modern Lifestyles - Construction Manager:
WERK | Building Modern - Photo: HAUS
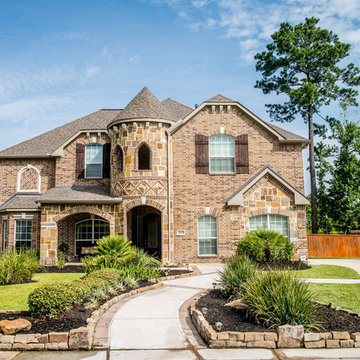
Foto della villa ampia arancione moderna a due piani con rivestimento in mattoni e copertura a scandole
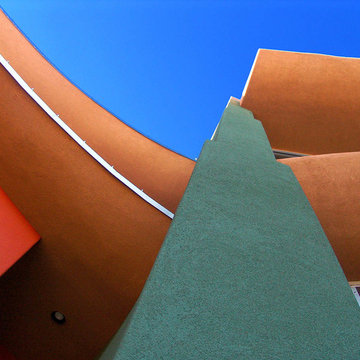
SLDarch: The shaded Main Entry, tucked deep into the shadows, is approached from a rising stepped garden path, leading up to a gentle, quiet water feature and custom stainless steel, glass and wood pivot entry door...open this and venture in to the Central Foyer space, shrouded by curved concrete & stainless steel structure and orienting the visitor to the central core of this curvaceous home.
From this central orientation point, one begins to perceive the magic and mystery yet to be revealed in the undulating spatial volumes, spiraling out in several directions.
Ahead is the kitchen and breakfast room, to the right are the Children's Bedroom Wing and the 'ocotillo stairs' to Master Bedroom upstairs. Venture left down the gentle ramp that follows along the gurgling water stream and meander past the bar and billiards, or on towards the main living room.
The entire ceiling areas are a brilliant series of overlapping smoothly curved plaster and steel framed layers, separated by translucent poly-carbonate panels.
This combats the intense summer heat and light, but carefully allows indirect natural daylight to gently sift through the deep interior of this unique desert home.
Wandering through the organic curves of this home eventually leads you to another gentle ramp leading to the very private and secluded Meditation Room,
entered through a double shoji door and sporting a supple leather floor radiating around a large circular glass Floor Window. Here is the ideal place to sit and meditate while seeming to hover over the colorful reflecting koi pool just below. The glass meditation room walls slide open, revealing a special desert garden, while at night the gurgling water reflects dancing lights up through the glass floor into this lovely Zen Zone.
"Blocking the intense summer sun was a prime objective here and was accomplished by clever site orientation, massive roof overhangs, super insulated exterior walls and roof, ultra high-efficiency water cooled A/C system and ample earth contact and below grade areas."
There is a shady garden path with foot bridge crossing over a natural desert wash, leading to the detached Desert Office, actually set below the xeriscape desert garden by 30" while hidden below, completely underground and naturally cooled sits another six car garage.
The main residence also has a 4 car below grade garage and lovely swimming pool with party patio in the backyard.
This property falls withing the City Of Scottsdale Natural Area Open Space area so special attention was required for this sensitive desert land project.
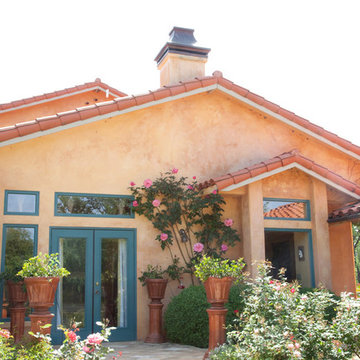
Ansley Braverman
Immagine della villa arancione a due piani di medie dimensioni con rivestimento in stucco, tetto a capanna e copertura in tegole
Immagine della villa arancione a due piani di medie dimensioni con rivestimento in stucco, tetto a capanna e copertura in tegole
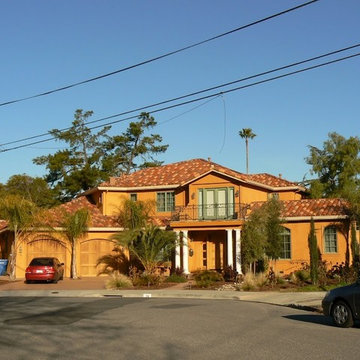
Esempio della villa grande arancione mediterranea a due piani con rivestimento in stucco, tetto a capanna e copertura in tegole
Facciate di case arancioni
3
