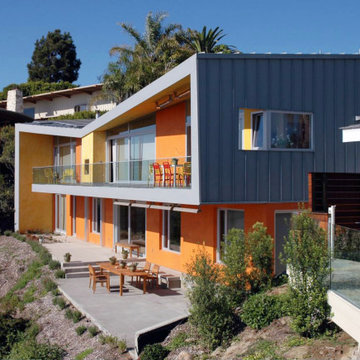Facciate di case arancioni con tetto grigio
Filtra anche per:
Budget
Ordina per:Popolari oggi
1 - 20 di 40 foto
1 di 3
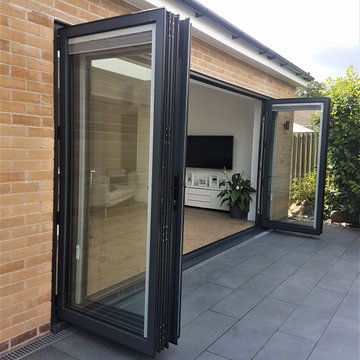
Idee per la villa arancione contemporanea a un piano di medie dimensioni con rivestimento in mattoni, tetto piano, copertura mista e tetto grigio

Immagine della villa piccola arancione classica a un piano con rivestimento in mattoni, tetto a padiglione e tetto grigio

Breezeway between house and garage includes covered hot tub area screened from primary entrance on opposite side - Architect: HAUS | Architecture For Modern Lifestyles - Builder: WERK | Building Modern - Photo: HAUS
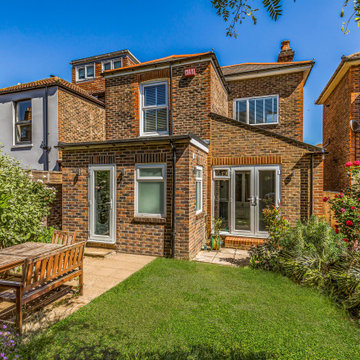
Esempio della facciata di una casa bifamiliare arancione mediterranea a due piani di medie dimensioni con rivestimento in mattoni e tetto grigio
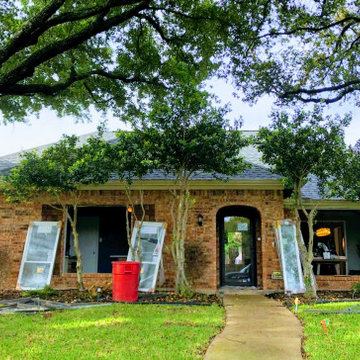
New windows getting isntalled!
Ispirazione per la villa arancione classica a un piano di medie dimensioni con rivestimento in mattoni, tetto a capanna, copertura a scandole e tetto grigio
Ispirazione per la villa arancione classica a un piano di medie dimensioni con rivestimento in mattoni, tetto a capanna, copertura a scandole e tetto grigio
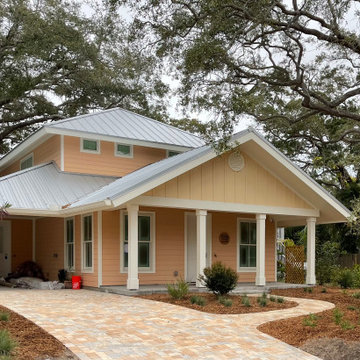
Thank you for taking the time to browse through my project's photo showcase! I hope that the before, during, and after photos have given you a comprehensive view of the effort and care that went into creating this one-of-a-kind home.
From the initial concept to the final touches, every step of the process was approached with a commitment to quality and a dedication to bringing my client's vision to life. The stunning finished product is a testament to this commitment, showcasing the unique design features and luxurious finishes that make this home truly special.
If you have any questions or would like to discuss a future project, please don't hesitate to reach out. I would love to hear from you and talk about how we can create a custom home that perfectly suits your needs and exceeds your expectations.
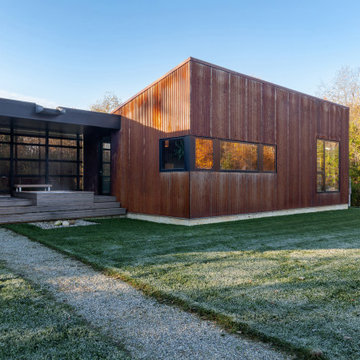
Breezeway between house and garage includes covered hot tub area screened from primary entrance on opposite side - Architect: HAUS | Architecture For Modern Lifestyles - Builder: WERK | Building Modern - Photo: HAUS

photographer Emma Cross
Foto della villa arancione eclettica a un piano di medie dimensioni con rivestimento con lastre in cemento, tetto piano, copertura in metallo o lamiera, tetto grigio e pannelli sovrapposti
Foto della villa arancione eclettica a un piano di medie dimensioni con rivestimento con lastre in cemento, tetto piano, copertura in metallo o lamiera, tetto grigio e pannelli sovrapposti
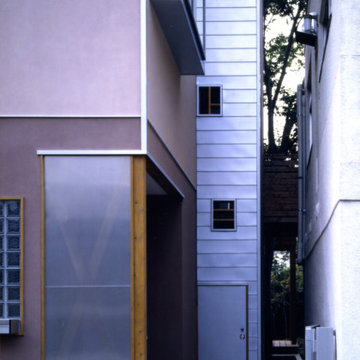
外観−2。エントランス周りの外観。玄関ポーチ部分は、直接的な目線を避ける目的で目隠しパンチングメタルを嵌め込んだ。玄関ガラスブロックの下には既製品のポストを埋込み、投函物を玄関内で回収できるようにした。階段室最下階のドアは物置
Esempio della villa arancione moderna a tre piani di medie dimensioni con tetto a padiglione, copertura in metallo o lamiera, tetto grigio e rivestimento in stucco
Esempio della villa arancione moderna a tre piani di medie dimensioni con tetto a padiglione, copertura in metallo o lamiera, tetto grigio e rivestimento in stucco
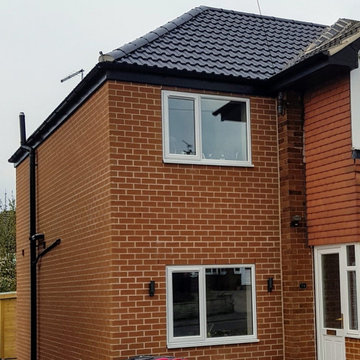
Side extension from driveway
Idee per la facciata di una casa bifamiliare arancione moderna a due piani di medie dimensioni con tetto a padiglione, copertura in tegole e tetto grigio
Idee per la facciata di una casa bifamiliare arancione moderna a due piani di medie dimensioni con tetto a padiglione, copertura in tegole e tetto grigio
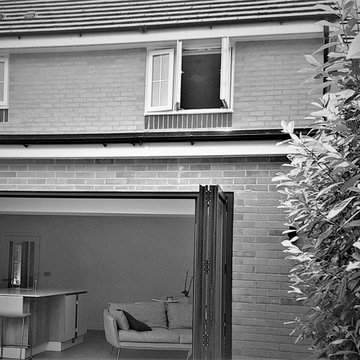
Foto della villa arancione contemporanea a un piano di medie dimensioni con rivestimento in mattoni, tetto piano, copertura mista e tetto grigio
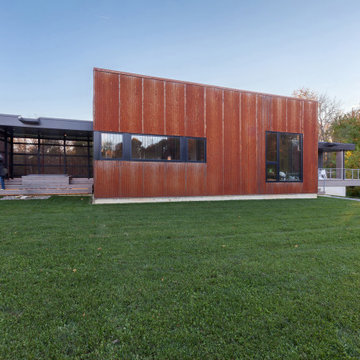
Natural exterior weathering materials compliment one another's patina - Architect: HAUS | Architecture For Modern Lifestyles - Builder: WERK | Building Modern - Photo: HAUS
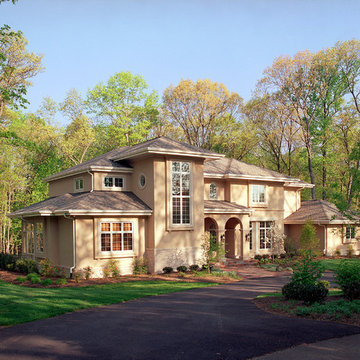
Esempio della villa grande arancione a due piani con tetto grigio, tetto a capanna, copertura mista e pannelli e listelle di legno
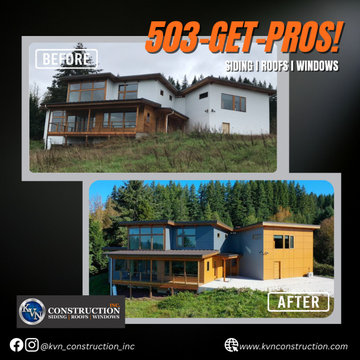
KVN Construction replaced the siding on this lovely modern home. The process was very enjoyable for our team. We love how the final project turned out!
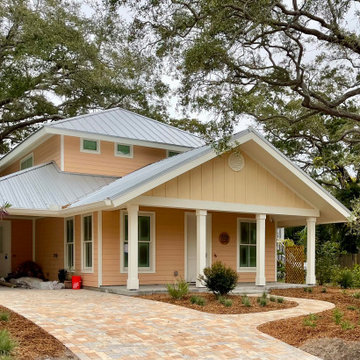
Before and After of this beautiful Key West Style home located in Dunedin, Florida
Idee per la villa arancione tropicale a due piani di medie dimensioni con rivestimento in stucco, tetto a capanna, copertura in metallo o lamiera, tetto grigio e pannelli e listelle di legno
Idee per la villa arancione tropicale a due piani di medie dimensioni con rivestimento in stucco, tetto a capanna, copertura in metallo o lamiera, tetto grigio e pannelli e listelle di legno
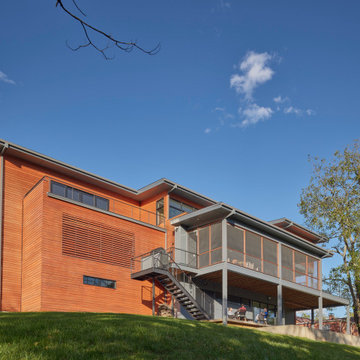
Garden view of the home in Charlottesville, VA. Wood louvers cover a large opening at the garage - a modern take that elegantly hides the utilitarian use. An open-riser exterior stair connects the main street level to the garden level.
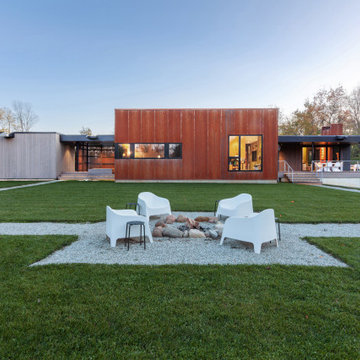
North square view highlights Corten cladding and house + site relationships - Architect: HAUS | Architecture For Modern Lifestyles - Builder: WERK | Building Modern - Photo: HAUS
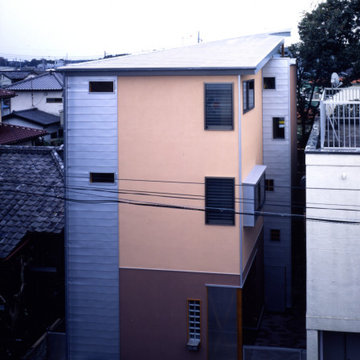
外観−1。北側の前面道路側から見る。北側の外装材は、上下階で濃淡の異なる色漆喰とガルバリウム鋼板平葺き。長手の外壁から飛び出たガルバリウム鋼板壁の部分が階段室
Immagine della villa arancione moderna a tre piani di medie dimensioni con tetto a padiglione, copertura in metallo o lamiera, tetto grigio e rivestimento in stucco
Immagine della villa arancione moderna a tre piani di medie dimensioni con tetto a padiglione, copertura in metallo o lamiera, tetto grigio e rivestimento in stucco
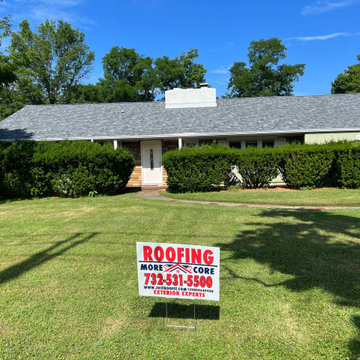
Owens Corning asphalt shingle roof installed by More Core Construction
Foto della villa arancione classica a un piano con rivestimenti misti, tetto a capanna, copertura a scandole e tetto grigio
Foto della villa arancione classica a un piano con rivestimenti misti, tetto a capanna, copertura a scandole e tetto grigio
Facciate di case arancioni con tetto grigio
1
