Facciate di case american style bianche
Filtra anche per:
Budget
Ordina per:Popolari oggi
1 - 20 di 1.412 foto
1 di 3

The front porch of the existing house remained. It made a good proportional guide for expanding the 2nd floor. The master bathroom bumps out to the side. And, hand sawn wood brackets hold up the traditional flying-rafter eaves.
Max Sall Photography
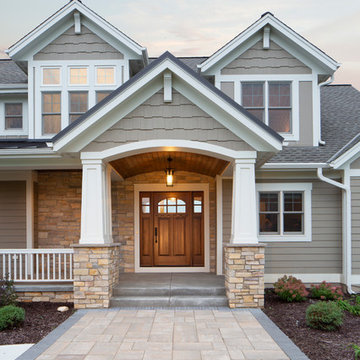
Custom designed 2 story home with first floor Master Suite. A welcoming covered and barrel vaulted porch invites you into this open concept home. Weathered Wood shingles. Pebblestone Clay siding, Jericho stone and white trim combine the look of this Mequon home. (Ryan Hainey)

Foto della facciata di una casa grigia american style a due piani con copertura a scandole, tetto grigio e pannelli sovrapposti
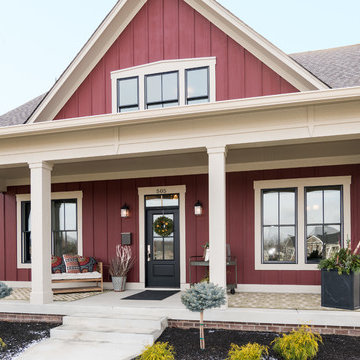
The finials give this gorgeous craftmanstyle home a distinctive feature.
Photo by: Thomas Graham
Interior Design by: Everything Home Designs
Idee per la facciata di una casa grande rossa american style a due piani con rivestimento in legno
Idee per la facciata di una casa grande rossa american style a due piani con rivestimento in legno
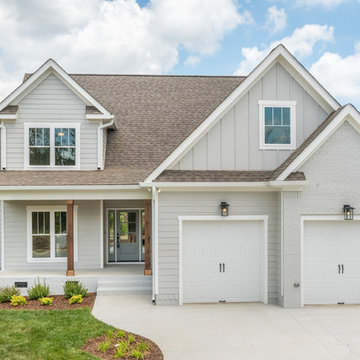
Philip Slowiak Photography
Immagine della villa grigia american style a due piani di medie dimensioni con rivestimenti misti, tetto a capanna e copertura a scandole
Immagine della villa grigia american style a due piani di medie dimensioni con rivestimenti misti, tetto a capanna e copertura a scandole

CJ South
Foto della facciata di una casa marrone american style a un piano con rivestimenti misti e tetto a padiglione
Foto della facciata di una casa marrone american style a un piano con rivestimenti misti e tetto a padiglione
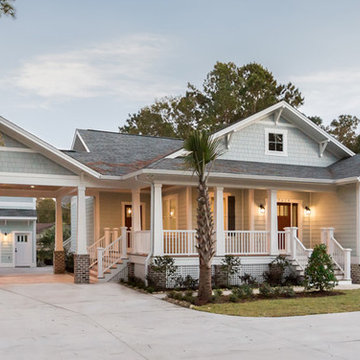
Located in the well-established community of Northwood, close to Grande Dunes, this superior quality craftsman styled 3 bedroom, 2.5 bathroom energy efficient home designed by CRG Companies will feature a Hardie board exterior, Trex decking, vinyl railings and wood beadboard ceilings on porches, a screened-in porch with outdoor fireplace and carport. The interior features include 9’ ceilings, thick crown molding and wood trim, wood-look tile floors in main living areas, ceramic tile in baths, carpeting in bedrooms, recessed lights, upgraded 42” kitchen cabinets, granite countertops, stainless steel appliances, a huge tile shower and free standing soaker tub in the master bathroom. The home will also be pre-wired for home audio and security systems. Detached garage can be an added option. No HOA fee or restrictions, 98' X 155' lot is huge for this area, room for a pool.
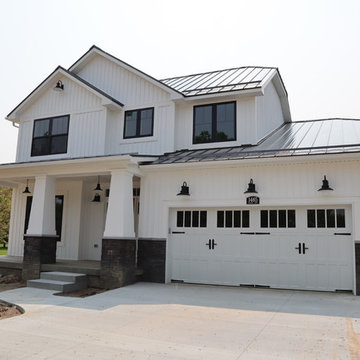
Idee per la villa bianca american style a due piani di medie dimensioni con rivestimento in legno e tetto a capanna
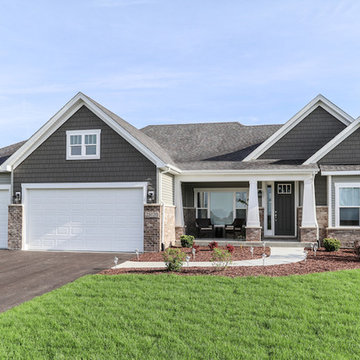
DJK Custom Homes
Idee per la villa verde american style a un piano di medie dimensioni con rivestimenti misti e copertura a scandole
Idee per la villa verde american style a un piano di medie dimensioni con rivestimenti misti e copertura a scandole
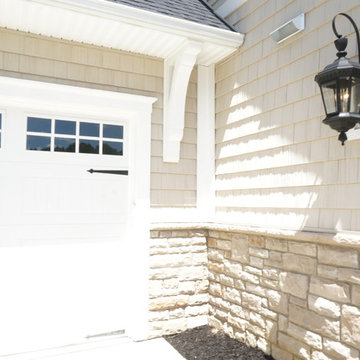
Laura of Pembroke, Inc.
Foto della facciata di una casa piccola beige american style a due piani con rivestimento in vinile
Foto della facciata di una casa piccola beige american style a due piani con rivestimento in vinile
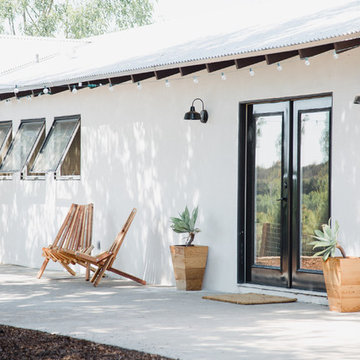
Foto della facciata di una casa bianca american style a un piano di medie dimensioni con rivestimento in stucco
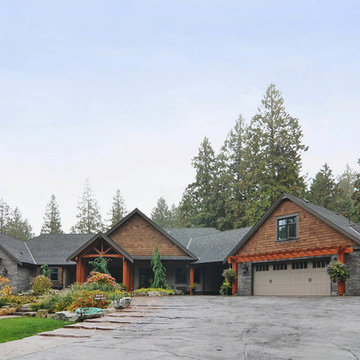
Foto della villa grigia american style a due piani di medie dimensioni con rivestimenti misti, tetto a capanna e copertura a scandole
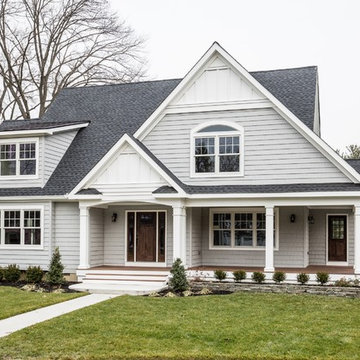
Joe DiDario Photography
Idee per la villa bianca american style a due piani di medie dimensioni con rivestimento in legno, tetto a capanna e copertura a scandole
Idee per la villa bianca american style a due piani di medie dimensioni con rivestimento in legno, tetto a capanna e copertura a scandole
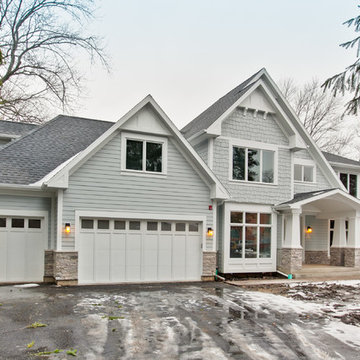
Esempio della facciata di una casa grigia american style a due piani di medie dimensioni con rivestimenti misti e tetto a capanna
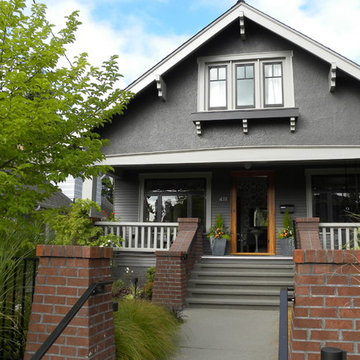
Sarah Greenman © 2012 Houzz
Matthew Craig Interiors
Esempio della facciata di una casa grigia american style a due piani con tetto a capanna
Esempio della facciata di una casa grigia american style a due piani con tetto a capanna
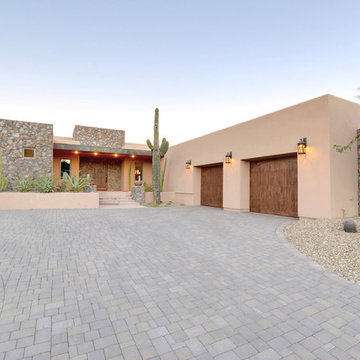
Front of Home
Photo-Jake Edwards
Immagine della facciata di una casa beige american style a un piano di medie dimensioni con rivestimento in stucco e tetto piano
Immagine della facciata di una casa beige american style a un piano di medie dimensioni con rivestimento in stucco e tetto piano
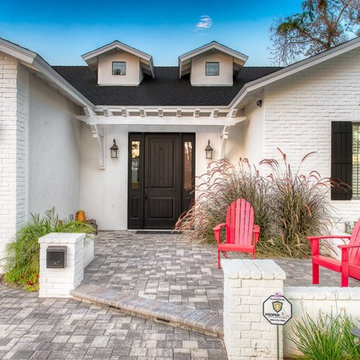
Immagine della facciata di una casa bianca american style a un piano di medie dimensioni con rivestimento in mattoni
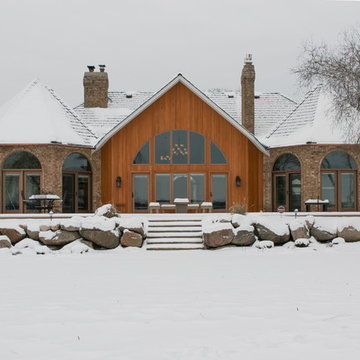
The home's rear exterior was updated with new windows, new doors and wood siding. We added the large arched window to the center of the home to coordinate.
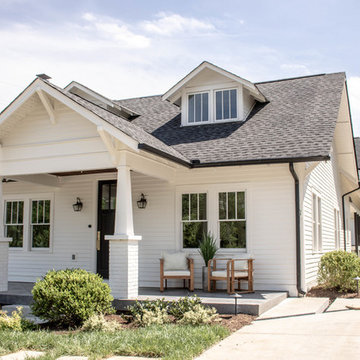
We designed a beautiful addition and detached garage and dwelling unit for this charming home.
Photo: www.carlinicole.com
Esempio della villa bianca american style con tetto a capanna e copertura a scandole
Esempio della villa bianca american style con tetto a capanna e copertura a scandole
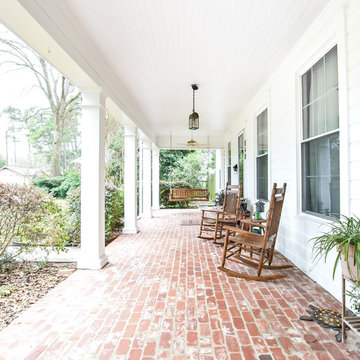
After photo of the completed exterior painting project on this home
Idee per la facciata di una casa american style
Idee per la facciata di una casa american style
Facciate di case american style bianche
1