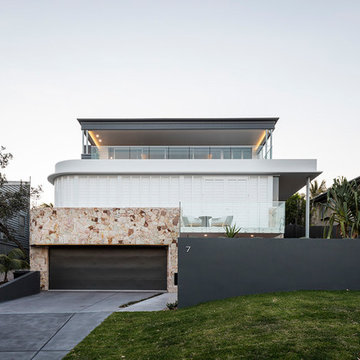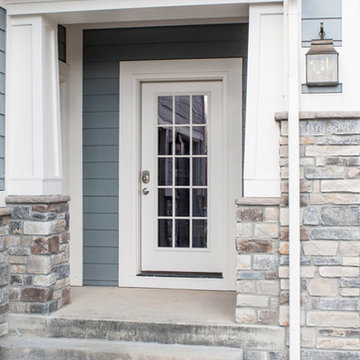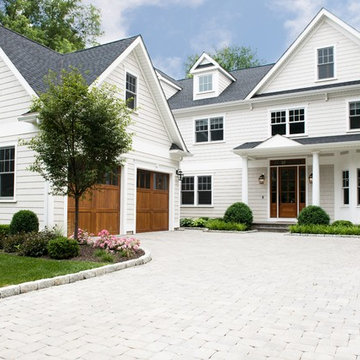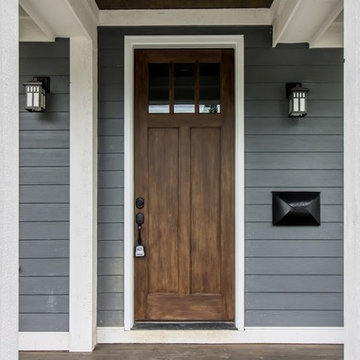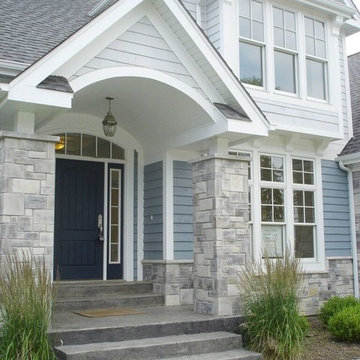Facciate di case american style bianche
Filtra anche per:
Budget
Ordina per:Popolari oggi
161 - 180 di 1.406 foto
1 di 3
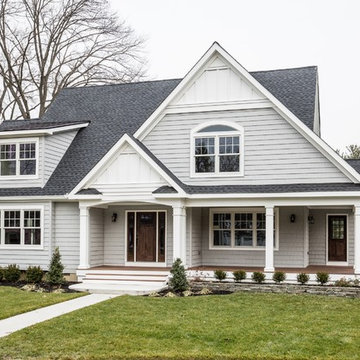
Joe DiDario Photography
Idee per la villa bianca american style a due piani di medie dimensioni con rivestimento in legno, tetto a capanna e copertura a scandole
Idee per la villa bianca american style a due piani di medie dimensioni con rivestimento in legno, tetto a capanna e copertura a scandole
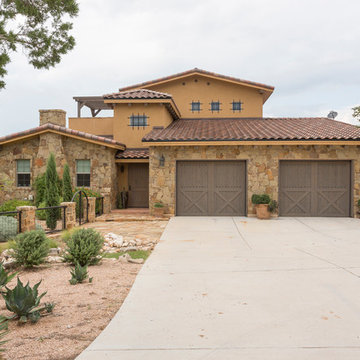
Esempio della villa grande gialla american style a due piani con rivestimento in pietra, tetto a capanna e copertura in tegole
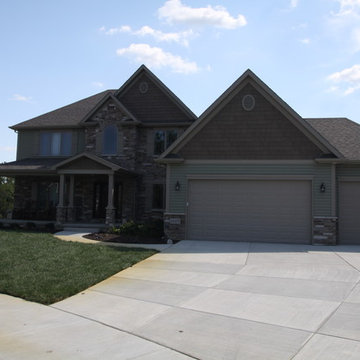
Esempio della facciata di una casa verde american style a due piani con rivestimento in vinile e tetto a capanna
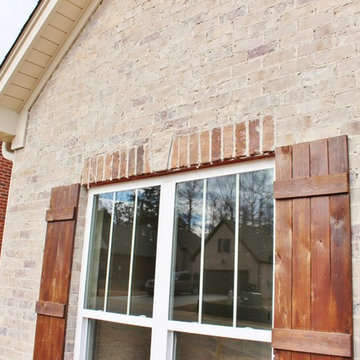
We White-washed the brick all except the detail above the window. We custom made and stained the wood shutters
Idee per la facciata di una casa beige american style a un piano di medie dimensioni con rivestimento in mattoni e tetto a capanna
Idee per la facciata di una casa beige american style a un piano di medie dimensioni con rivestimento in mattoni e tetto a capanna
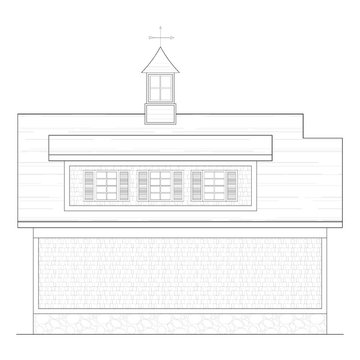
Idee per la villa piccola beige american style a due piani con rivestimenti misti, tetto a capanna e copertura a scandole
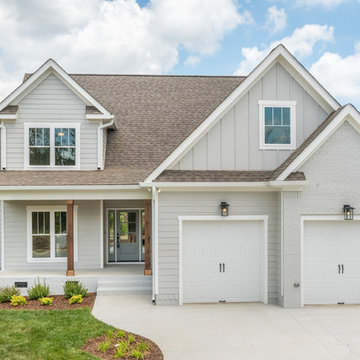
Philip Slowiak Photography
Immagine della villa grigia american style a due piani di medie dimensioni con rivestimenti misti, tetto a capanna e copertura a scandole
Immagine della villa grigia american style a due piani di medie dimensioni con rivestimenti misti, tetto a capanna e copertura a scandole
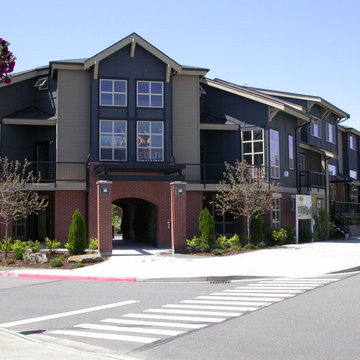
Foto della facciata di una casa blu american style di medie dimensioni con rivestimento in mattoni
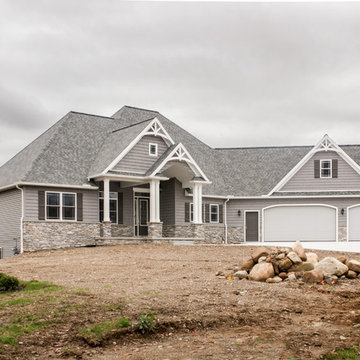
Immagine della villa grigia american style con rivestimenti misti, tetto a capanna e copertura a scandole
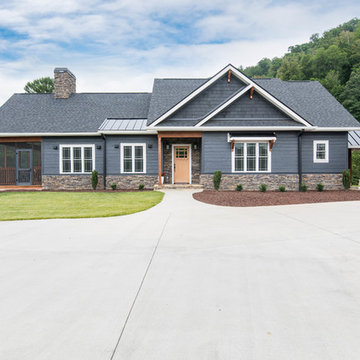
Photographer: Ryan Theede
Esempio della villa grande blu american style a un piano con rivestimenti misti, tetto a capanna e copertura mista
Esempio della villa grande blu american style a un piano con rivestimenti misti, tetto a capanna e copertura mista
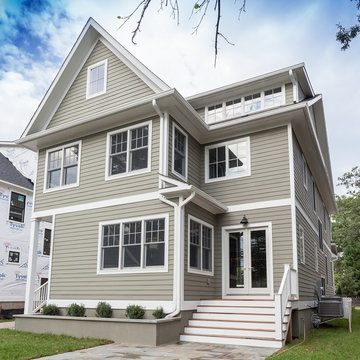
Esempio della villa verde american style a tre piani con rivestimento con lastre in cemento e copertura a scandole

Between the house and garage is a paver patio, perfect for outdoor entertaining.
Contractor: Maven Development
Photo: Emily Rose Imagery
Foto della villa verde american style a due piani di medie dimensioni con rivestimento con lastre in cemento, tetto a capanna, copertura a scandole e tetto marrone
Foto della villa verde american style a due piani di medie dimensioni con rivestimento con lastre in cemento, tetto a capanna, copertura a scandole e tetto marrone
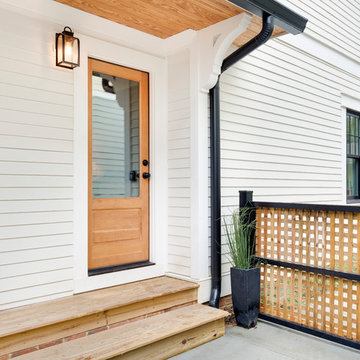
Idee per la villa bianca american style a due piani di medie dimensioni con rivestimento con lastre in cemento, tetto a padiglione e copertura a scandole
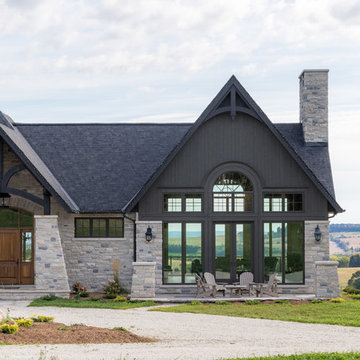
Foto della facciata di una casa grigia american style con rivestimento in legno e tetto a capanna
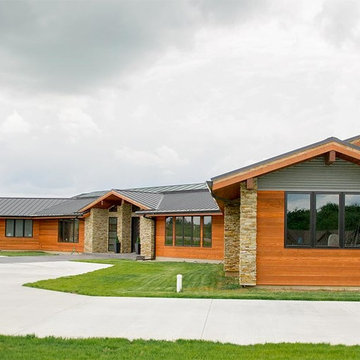
#houseplan 69114AM comes to life in Kansas!
These are the first photos we've seen of Architectural Designs House Plan 69114AM. Our client built this home in Kansas.
Ready when you are. Where do YOU want to build?
Specs-at-a-glance
5 beds
5.5 baths
5,600+ sq. ft.
Plans: https://www.architecturaldesigns.com/69114am
#readywhenyouare
#houseplan
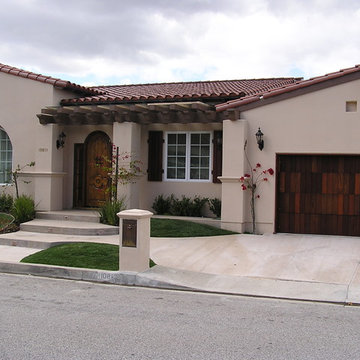
Foto della facciata di una casa beige american style a un piano di medie dimensioni con rivestimento in stucco e tetto a capanna
Facciate di case american style bianche
9
