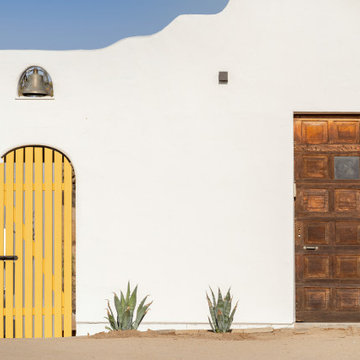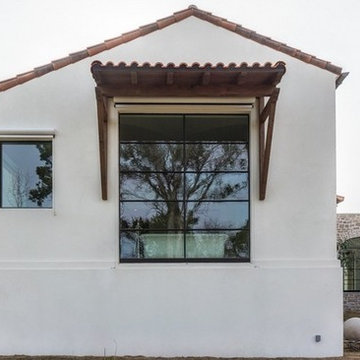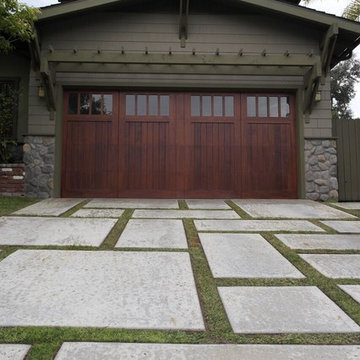Facciate di case american style bianche
Filtra anche per:
Budget
Ordina per:Popolari oggi
101 - 120 di 1.406 foto
1 di 3
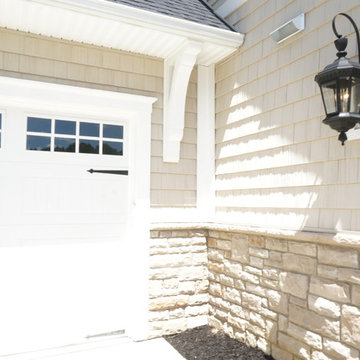
Laura of Pembroke, Inc.
Foto della facciata di una casa piccola beige american style a due piani con rivestimento in vinile
Foto della facciata di una casa piccola beige american style a due piani con rivestimento in vinile
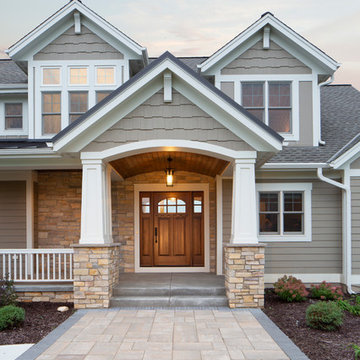
Custom designed 2 story home with first floor Master Suite. A welcoming covered and barrel vaulted porch invites you into this open concept home. Weathered Wood shingles. Pebblestone Clay siding, Jericho stone and white trim combine the look of this Mequon home. (Ryan Hainey)
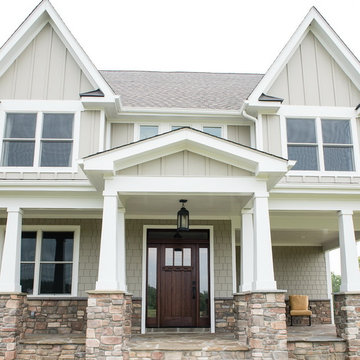
Megan Gibbons Photography
Immagine della facciata di una casa grande beige american style a due piani con rivestimento con lastre in cemento e tetto a capanna
Immagine della facciata di una casa grande beige american style a due piani con rivestimento con lastre in cemento e tetto a capanna
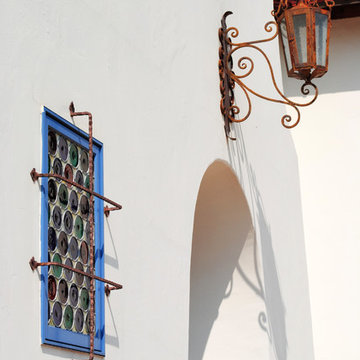
A covered balcony opens from the hall near the second floor family room.
The owners of this New Braunfels house have a love of Spanish Colonial architecture, and were influenced by the McNay Art Museum in San Antonio.
The home elegantly showcases their collection of furniture and artifacts.
Handmade cement tiles are used as stair risers, and beautifully accent the Saltillo tile floor.
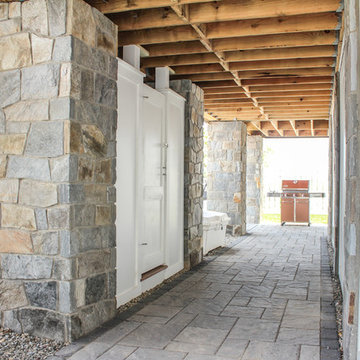
Your outdoor shower never had so much style. Tucked away under the double staircase you wouldn't even know it was there. Wether your coming in off the boat or off the beach getting a quick clean has never been better!
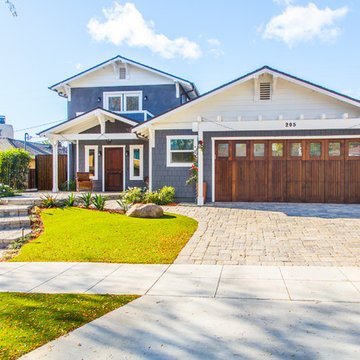
This Craftsman style homes embraces the simplicity of days gone by with wood shingle siding, interior upgrades and a relaxing open deck.
Idee per la villa grigia american style a due piani di medie dimensioni con rivestimento in legno, tetto a capanna e copertura a scandole
Idee per la villa grigia american style a due piani di medie dimensioni con rivestimento in legno, tetto a capanna e copertura a scandole
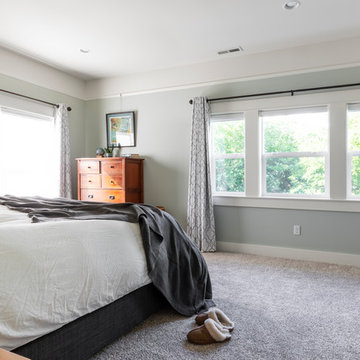
This two bedroom 1906 Craftsman needed a little more space as this young couple joined households. Rather than moving to a new larger home, the client wanted to keep the charm and character of her home by adding a second story. The addition was designed with the original home's detailing in mind, maintaining the personality inside and out.
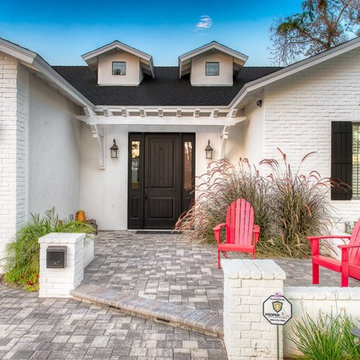
Immagine della facciata di una casa bianca american style a un piano di medie dimensioni con rivestimento in mattoni
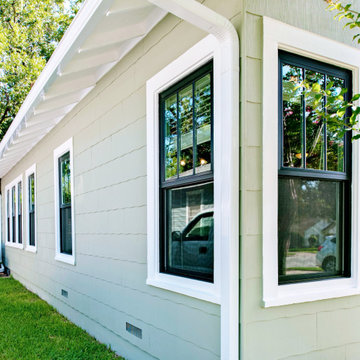
Andersen® 100 Series windows and patio doors are made with our revolutionary Fibrex® composite material, which allows Andersen to offer an uncommon value others can't. It's environmentally responsible and energy-efficient, and it comes in durable colors that are darker and richer than most vinyl windows.
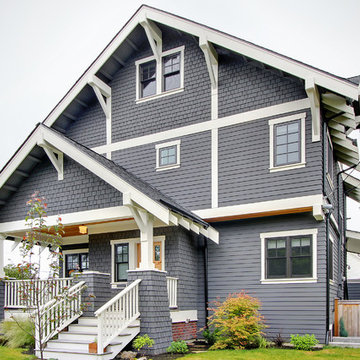
Idee per la facciata di una casa american style a tre piani di medie dimensioni con rivestimento in legno e tetto a capanna
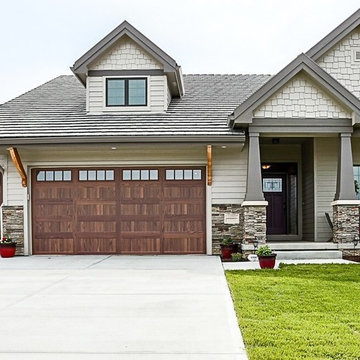
Photo Credits: Shannon Sorensen, SMS Marketing and Sales, Council Bluffs, IA
Idee per la villa grigia american style a un piano con rivestimenti misti, tetto a capanna e copertura in tegole
Idee per la villa grigia american style a un piano con rivestimenti misti, tetto a capanna e copertura in tegole
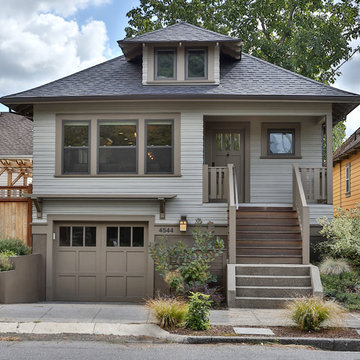
Esempio della villa grigia american style a due piani con tetto a padiglione e copertura a scandole

CJ South
Foto della facciata di una casa marrone american style a un piano con rivestimenti misti e tetto a padiglione
Foto della facciata di una casa marrone american style a un piano con rivestimenti misti e tetto a padiglione
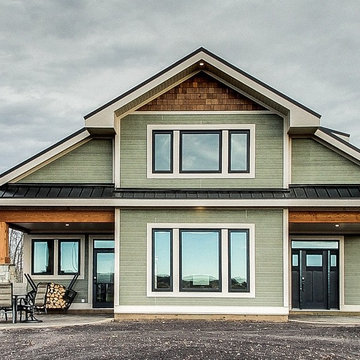
Hard Surface CanExcel Siding paired with Almond colored smart trims, Black windows, Cedar Shakes and a faux beam detail that you would never know is Faux!
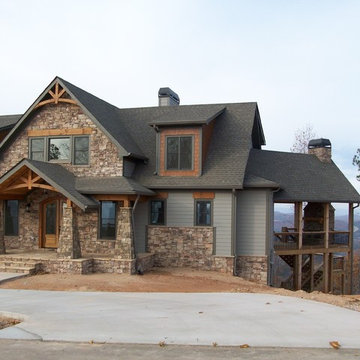
Foto della facciata di una casa grande grigia american style a due piani con rivestimenti misti e tetto a capanna
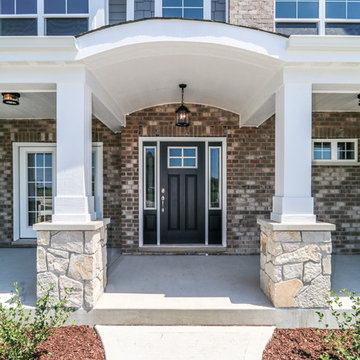
DJK Custom Homes
Immagine della facciata di una casa grigia american style a due piani con rivestimento con lastre in cemento
Immagine della facciata di una casa grigia american style a due piani con rivestimento con lastre in cemento
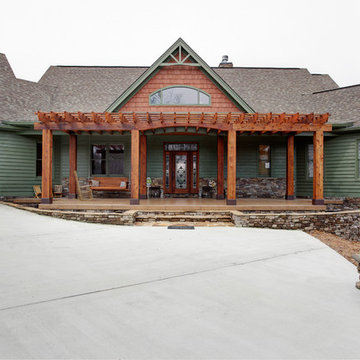
Updated Craftsman style exterior remodel blends stone, wood and tile in a natural color palette.
Ispirazione per la villa verde american style a un piano di medie dimensioni con rivestimento in legno, tetto a capanna e copertura a scandole
Ispirazione per la villa verde american style a un piano di medie dimensioni con rivestimento in legno, tetto a capanna e copertura a scandole
Facciate di case american style bianche
6
