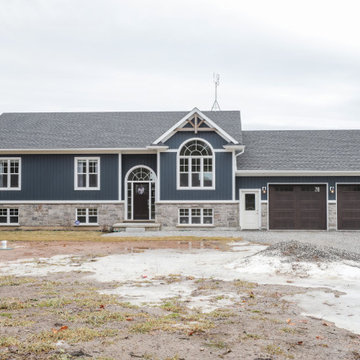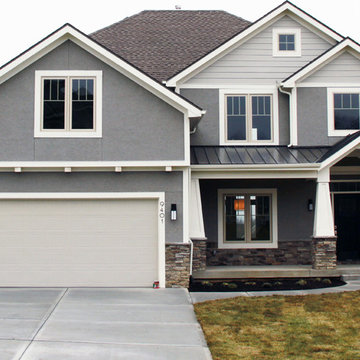Facciate di case american style bianche
Filtra anche per:
Budget
Ordina per:Popolari oggi
41 - 60 di 1.404 foto
1 di 3
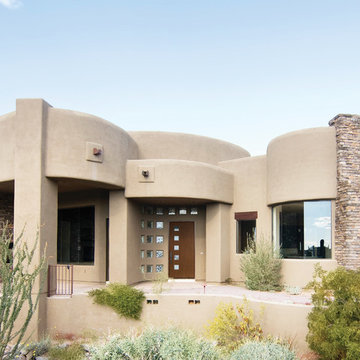
Pueblo inspired desert home Featuring: earth toned stucco siding, desert landscape work and a woodgrain textured Belleville series modern front door with 8in. glass inserts
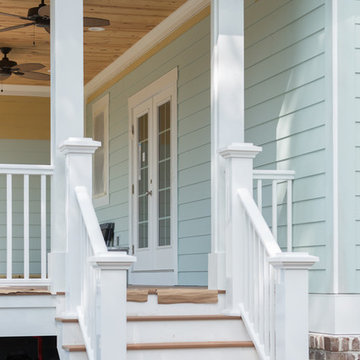
Located in the well-established community of Northwood, close to Grande Dunes, this superior quality craftsman styled 3 bedroom, 2.5 bathroom energy efficient home designed by CRG Companies will feature a Hardie board exterior, Trex decking, vinyl railings and wood beadboard ceilings on porches, a screened-in porch with outdoor fireplace and carport. The interior features include 9’ ceilings, thick crown molding and wood trim, wood-look tile floors in main living areas, ceramic tile in baths, carpeting in bedrooms, recessed lights, upgraded 42” kitchen cabinets, granite countertops, stainless steel appliances, a huge tile shower and free standing soaker tub in the master bathroom. The home will also be pre-wired for home audio and security systems. Detached garage can be an added option. No HOA fee or restrictions, 98' X 155' lot is huge for this area, room for a pool.
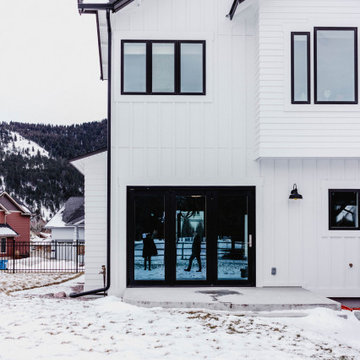
Bungalow Style home with a small footprint and large living spaces.
Idee per la villa bianca american style a due piani di medie dimensioni con rivestimento con lastre in cemento, tetto a capanna e copertura a scandole
Idee per la villa bianca american style a due piani di medie dimensioni con rivestimento con lastre in cemento, tetto a capanna e copertura a scandole
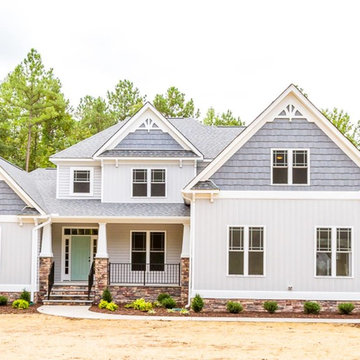
Idee per la facciata di una casa blu american style a due piani di medie dimensioni con rivestimenti misti e falda a timpano
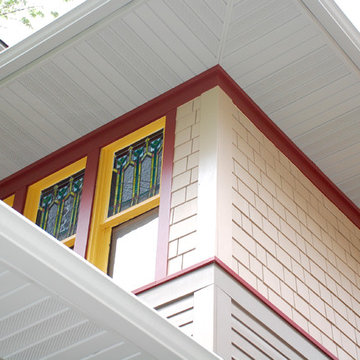
Craftsman Style House in Oak Park Exterior Remodel, IL. Siding & Windows Group installed James HardiePlank Select Cedarmill Lap Siding in ColorPlus Technology Colors Khaki Brown and HardieShingle StraightEdge Siding in ColorPlus Technology Color Timber Bark for a beautiful mix. We installed HardieTrim Smooth Boards in ColorPlus Technology Color Countrylane Red. Also remodeled Front Entry Porch and Built the back Cedar Deck. Homeowners love their transformation.
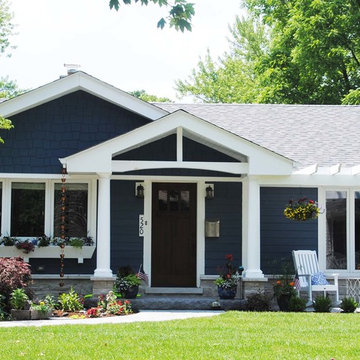
Thomas R. Knapp, Architect
Esempio della villa blu american style a un piano di medie dimensioni con rivestimento in legno, tetto a capanna e copertura a scandole
Esempio della villa blu american style a un piano di medie dimensioni con rivestimento in legno, tetto a capanna e copertura a scandole
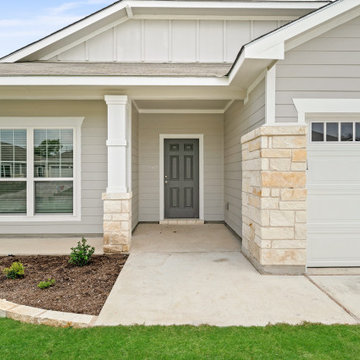
Foto della villa grande grigia american style a un piano con rivestimenti misti, tetto a padiglione, copertura a scandole, tetto grigio e pannelli e listelle di legno
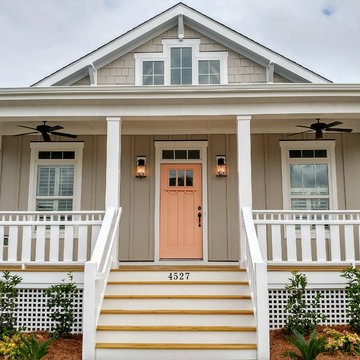
Mark Ballard
Immagine della villa piccola grigia american style a un piano con rivestimento con lastre in cemento, tetto a capanna e copertura a scandole
Immagine della villa piccola grigia american style a un piano con rivestimento con lastre in cemento, tetto a capanna e copertura a scandole
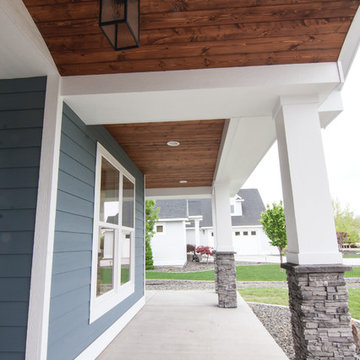
Becky Pospical
Esempio della villa grande blu american style a due piani con rivestimenti misti, tetto a mansarda e copertura mista
Esempio della villa grande blu american style a due piani con rivestimenti misti, tetto a mansarda e copertura mista
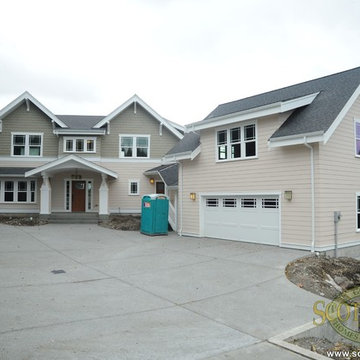
The house has a detached garage with a covered walkway.
Ispirazione per la facciata di una casa grande american style a tre piani con rivestimento con lastre in cemento
Ispirazione per la facciata di una casa grande american style a tre piani con rivestimento con lastre in cemento
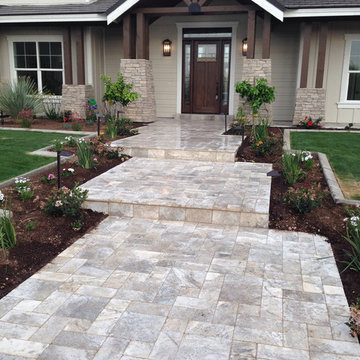
Importred White Travertine Paver Elevated Walk with lighting and planters
Foto della facciata di una casa grande beige american style con rivestimento con lastre in cemento
Foto della facciata di una casa grande beige american style con rivestimento con lastre in cemento
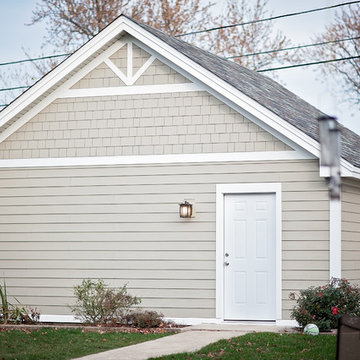
A taupe-based color with darker undertones, Monterey Taupe offers a sophisticated and striking neutral. This color works well paired with its softer cousin, Cobble Stone. On this project Smardbuild install 6'' exp. cedarmill lap siding with Hardie trim - smooth finish with Arctic White color. Garage gable finished with Hardie Straight Edge Shingle siding. Windows headers finished with Hardie 5.5'' Hardie Crown Moulding. House have existing soffit, fascia, gutters and gables vents.
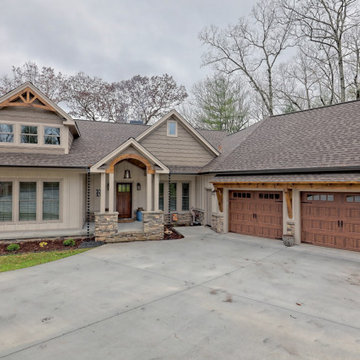
This welcoming Craftsman style home features an angled garage, statement fireplace, open floor plan, and a partly finished basement.
Immagine della villa grande beige american style a due piani con rivestimento con lastre in cemento, tetto a capanna, copertura a scandole, tetto marrone e pannelli e listelle di legno
Immagine della villa grande beige american style a due piani con rivestimento con lastre in cemento, tetto a capanna, copertura a scandole, tetto marrone e pannelli e listelle di legno
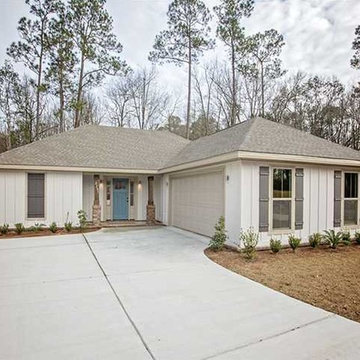
Ispirazione per la villa piccola bianca american style a un piano con rivestimento in legno, tetto a capanna e copertura a scandole
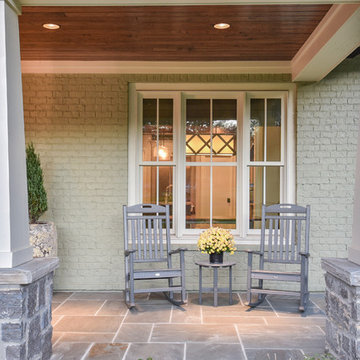
Immagine della villa verde american style a due piani con rivestimento in mattoni e copertura mista
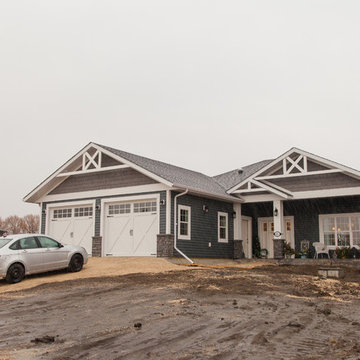
Tristan Fast Photography
Esempio della villa grande blu american style a due piani con rivestimenti misti, tetto a capanna e copertura in tegole
Esempio della villa grande blu american style a due piani con rivestimenti misti, tetto a capanna e copertura in tegole
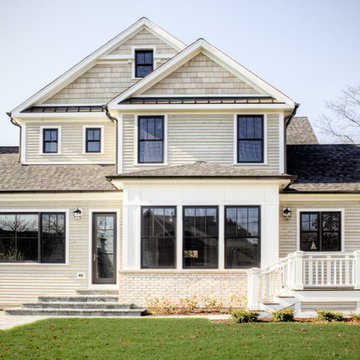
Michael Van Der Aa
Idee per la villa beige american style a due piani di medie dimensioni con rivestimenti misti, tetto a capanna e copertura a scandole
Idee per la villa beige american style a due piani di medie dimensioni con rivestimenti misti, tetto a capanna e copertura a scandole
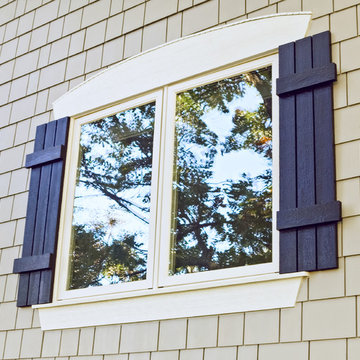
Custom trimmed new-construction Marvin windows feature site-crafted extension sills, crowned tops, beveled bottoms and hand-built shutters. (Photo by Patrick O'Loughlin, Content Craftsmen)
Facciate di case american style bianche
3
