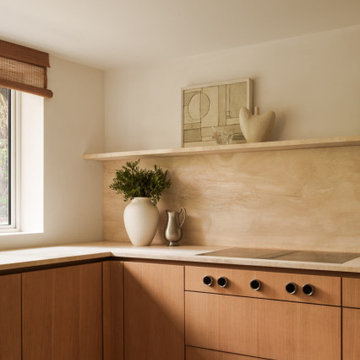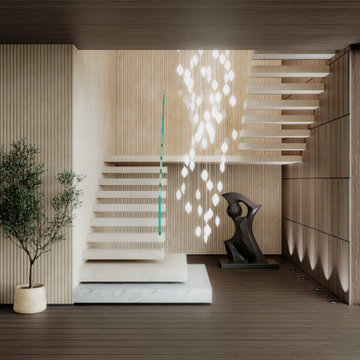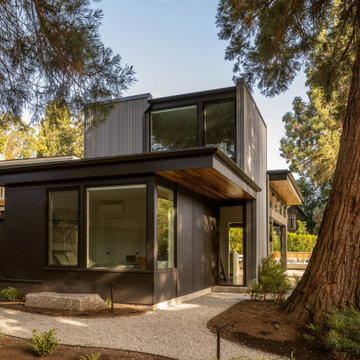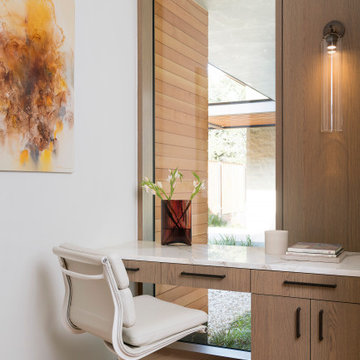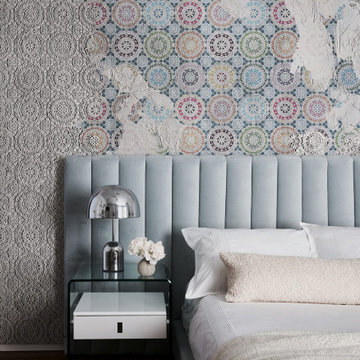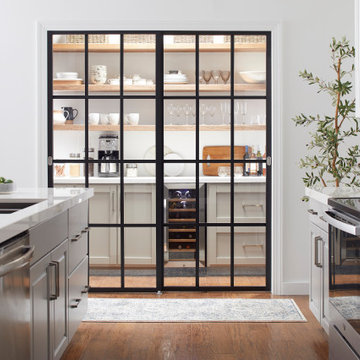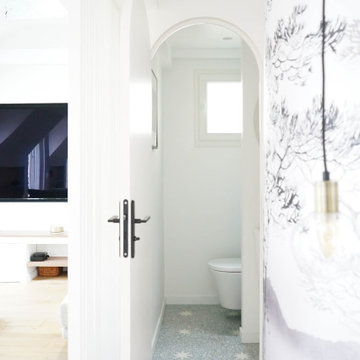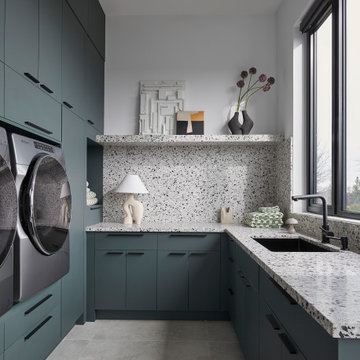Foto di corridoio moderni
Ordina per:Popolari oggi
161 - 180 di 3.262.834 foto
1 di 2

Modern kitchen in modern farmhouse. Taj Mahal countertops and glass display cabinets
Esempio di una grande cucina ad U moderna chiusa con lavello da incasso, ante con riquadro incassato, ante bianche, top in granito, paraspruzzi bianco, pavimento in legno massello medio, pavimento marrone e top nero
Esempio di una grande cucina ad U moderna chiusa con lavello da incasso, ante con riquadro incassato, ante bianche, top in granito, paraspruzzi bianco, pavimento in legno massello medio, pavimento marrone e top nero

Refined, Simplicity, Serenity. Just a few words that describe this incredible remodel that our team just finished. With its clean lines, open concept and natural light, this bathroom is a master piece of minimalist design.

Ispirazione per una stanza da bagno con doccia minimalista di medie dimensioni con ante in stile shaker, ante in legno scuro, vasca ad alcova, doccia alcova, WC a due pezzi, piastrelle bianche, piastrelle diamantate, pareti bianche, pavimento in gres porcellanato, lavabo sottopiano, top in quarzo composito, pavimento nero, doccia con tenda, top bianco, nicchia, un lavabo e mobile bagno incassato
Trova il professionista locale adatto per il tuo progetto

Esempio di una cucina minimalista di medie dimensioni con lavello da incasso, ante di vetro, ante blu, top in quarzite, paraspruzzi bianco, paraspruzzi con piastrelle diamantate, elettrodomestici da incasso, parquet scuro, pavimento marrone e top bianco
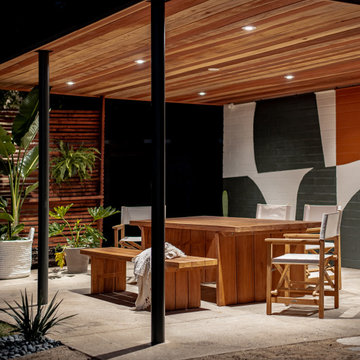
Custom design and hand painted geometric mural on refurbished carport turned dining area, with recessed lighting, and a light wood outdoor dining table and chairs.
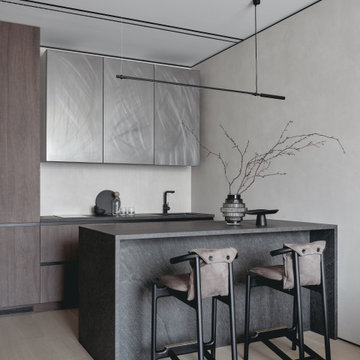
ЖК "Шагал", проект студии Geometrium, стиль Яна Яхина @_yanayahina_, фотосъемка @natalie.vershinina
Immagine di una cucina moderna
Immagine di una cucina moderna
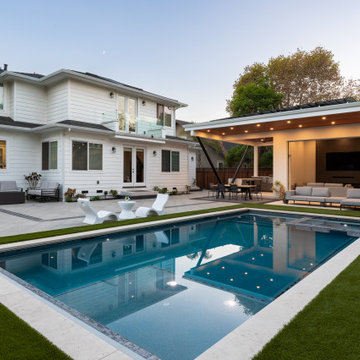
artificial turf, mulch planter, up lights, LED strip, floating bench, concrete, concrete raised planter, mulch, mulch planter, trex pool deck, techo-bloc, kitchen island, granite counter, stucco finish, sink, storage, trex deck landing, concrete steps, blue sedge, butterfly agave, kangaroo paw, graziella maiden grass, pavers, plants, 1g
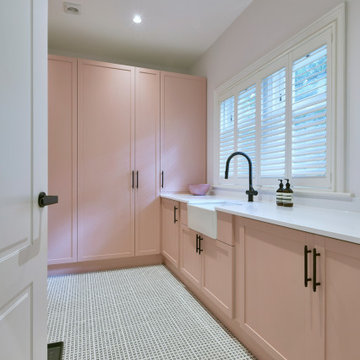
Utility room with pink cabinets and white worktops.
Ispirazione per un ripostiglio-lavanderia minimalista di medie dimensioni con ante in stile shaker
Ispirazione per un ripostiglio-lavanderia minimalista di medie dimensioni con ante in stile shaker

Bespoke hand built kitchen with built in kitchen cabinet and free standing island with modern patterned floor tiles and blue linoleum on birch plywood

‘Oh What A Ceiling!’ ingeniously transformed a tired mid-century brick veneer house into a suburban oasis for a multigenerational family. Our clients, Gabby and Peter, came to us with a desire to reimagine their ageing home such that it could better cater to their modern lifestyles, accommodate those of their adult children and grandchildren, and provide a more intimate and meaningful connection with their garden. The renovation would reinvigorate their home and allow them to re-engage with their passions for cooking and sewing, and explore their skills in the garden and workshop.

The master bedroom bedhead is created from a strong dark timber cladding with integrated lighting and feature backlit shelving. We used full-height curtains and shear blinds to provide privacy onto the street.
Foto di corridoio moderni
9
