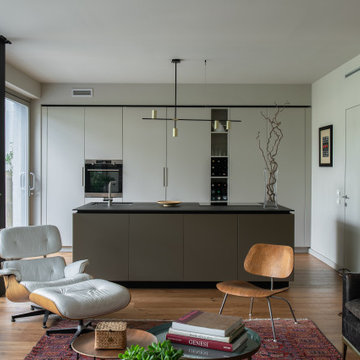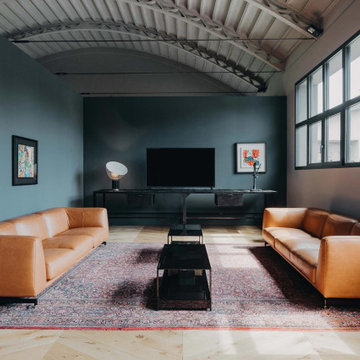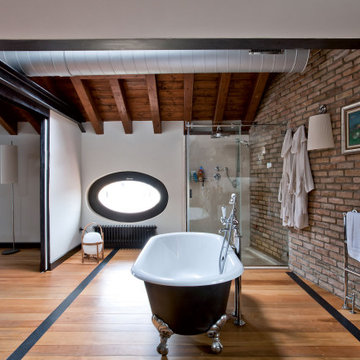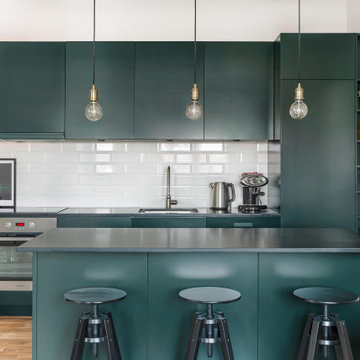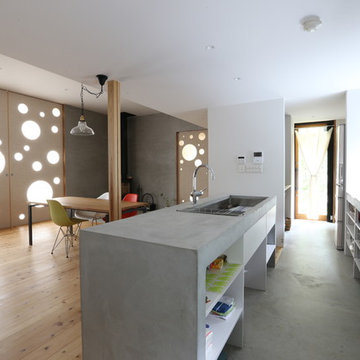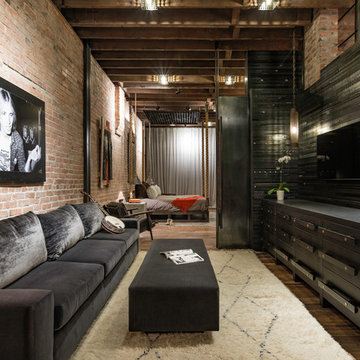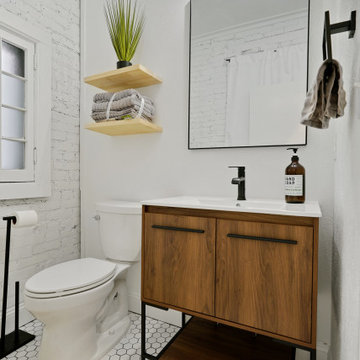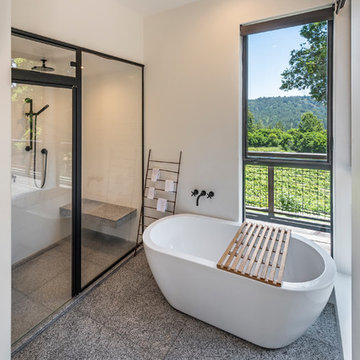Foto di corridoio industriali
Ordina per:Popolari oggi
1 - 20 di 223.511 foto
1 di 2
Trova il professionista locale adatto per il tuo progetto

Kitchen remodel with reclaimed wood cabinetry and industrial details. Photography by Manolo Langis.
Located steps away from the beach, the client engaged us to transform a blank industrial loft space to a warm inviting space that pays respect to its industrial heritage. We use anchored large open space with a sixteen foot conversation island that was constructed out of reclaimed logs and plumbing pipes. The island itself is divided up into areas for eating, drinking, and reading. Bringing this theme into the bedroom, the bed was constructed out of 12x12 reclaimed logs anchored by two bent steel plates for side tables.

This lovely, contemporary lakeside home underwent a major renovation that also involved a two-story addition. Every room’s design takes full advantage of the stunning lake view. Second-floor changes include all new flooring from Urban Floor in a workout room / home gym with sauna hidden behind a sliding metal door. The sauna is by Jacuzzi - Clearlight Sanctuary model - Italian inspired design with full infrared spectrum, ergonomic bench, and digital controls.
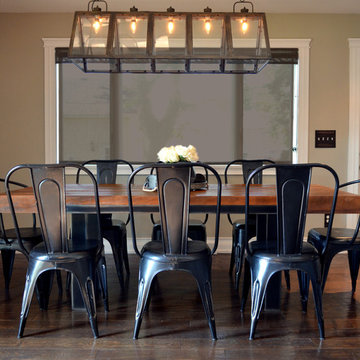
Industrial farmhouse style kitchen, industrial table, industrial chandelier, metal chairs, solar shades
Ispirazione per una sala da pranzo aperta verso la cucina industriale con pavimento in legno massello medio e pavimento marrone
Ispirazione per una sala da pranzo aperta verso la cucina industriale con pavimento in legno massello medio e pavimento marrone
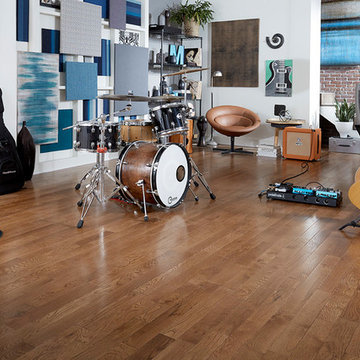
Foto di una taverna industriale con pavimento in legno massello medio e pavimento marrone
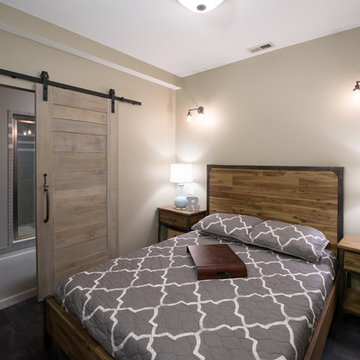
Whon Photography
Esempio di una grande taverna industriale interrata con pareti grigie, moquette e nessun camino
Esempio di una grande taverna industriale interrata con pareti grigie, moquette e nessun camino
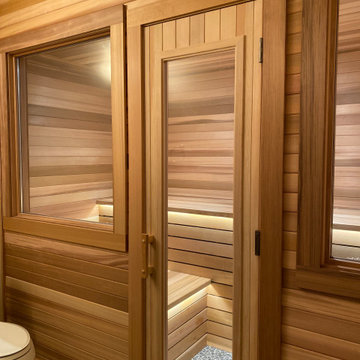
Home sauna glass door installation
Ispirazione per una palestra in casa industriale
Ispirazione per una palestra in casa industriale

Designed by Seabold Studio
Architect: Jeff Seabold
Idee per una cucina industriale con lavello stile country, ante lisce, ante marroni, paraspruzzi nero, paraspruzzi con piastrelle diamantate, pavimento grigio e top grigio
Idee per una cucina industriale con lavello stile country, ante lisce, ante marroni, paraspruzzi nero, paraspruzzi con piastrelle diamantate, pavimento grigio e top grigio

Foto di una taverna industriale interrata di medie dimensioni con pareti bianche, pavimento in laminato, camino classico, cornice del camino in legno, pavimento marrone e travi a vista

Who lives there: Asha Mevlana and her Havanese dog named Bali
Location: Fayetteville, Arkansas
Size: Main house (400 sq ft), Trailer (160 sq ft.), 1 loft bedroom, 1 bath
What sets your home apart: The home was designed specifically for my lifestyle.
My inspiration: After reading the book, "The Life Changing Magic of Tidying," I got inspired to just live with things that bring me joy which meant scaling down on everything and getting rid of most of my possessions and all of the things that I had accumulated over the years. I also travel quite a bit and wanted to live with just what I needed.
About the house: The L-shaped house consists of two separate structures joined by a deck. The main house (400 sq ft), which rests on a solid foundation, features the kitchen, living room, bathroom and loft bedroom. To make the small area feel more spacious, it was designed with high ceilings, windows and two custom garage doors to let in more light. The L-shape of the deck mirrors the house and allows for the two separate structures to blend seamlessly together. The smaller "amplified" structure (160 sq ft) is built on wheels to allow for touring and transportation. This studio is soundproof using recycled denim, and acts as a recording studio/guest bedroom/practice area. But it doesn't just look like an amp, it actually is one -- just plug in your instrument and sound comes through the front marine speakers onto the expansive deck designed for concerts.
My favorite part of the home is the large kitchen and the expansive deck that makes the home feel even bigger. The deck also acts as a way to bring the community together where local musicians perform. I love having a the amp trailer as a separate space to practice music. But I especially love all the light with windows and garage doors throughout.
Design team: Brian Crabb (designer), Zack Giffin (builder, custom furniture) Vickery Construction (builder) 3 Volve Construction (builder)
Design dilemmas: Because the city wasn’t used to having tiny houses there were certain rules that didn’t quite make sense for a tiny house. I wasn’t allowed to have stairs leading up to the loft, only ladders were allowed. Since it was built, the city is beginning to revisit some of the old rules and hopefully things will be changing.
Photo cred: Don Shreve
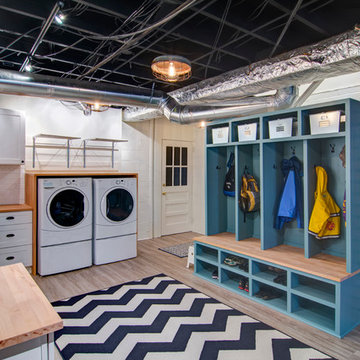
Nelson Salivia
Idee per una lavanderia industriale di medie dimensioni con pareti bianche, pavimento in vinile e pavimento beige
Idee per una lavanderia industriale di medie dimensioni con pareti bianche, pavimento in vinile e pavimento beige
Foto di corridoio industriali
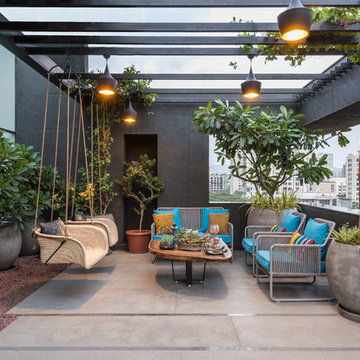
Immagine di un balcone industriale con una pergola, parapetto in metallo e con illuminazione
1

