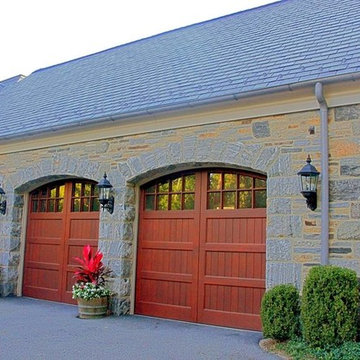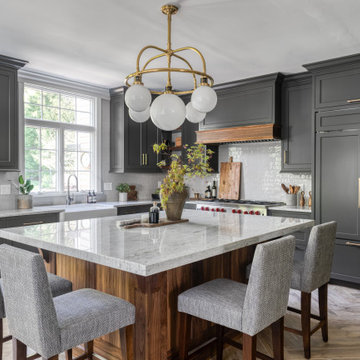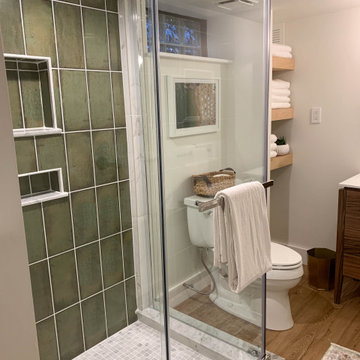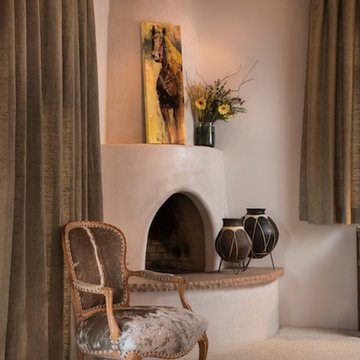Foto di corridoio american style
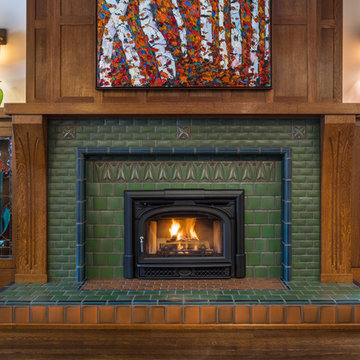
Arts and Crafts fireplace by Motawi Tileworks featuring Sullivan and Halsted relief tile and raised hearth. Photo: Justin Maconochie.
Idee per un soggiorno stile americano con camino classico e cornice del camino piastrellata
Idee per un soggiorno stile americano con camino classico e cornice del camino piastrellata
Trova il professionista locale adatto per il tuo progetto

Esempio di una cucina stile americano con lavello stile country, ante in stile shaker, ante grigie, top in marmo, paraspruzzi multicolore, paraspruzzi in marmo, elettrodomestici da incasso, pavimento marrone e top multicolore
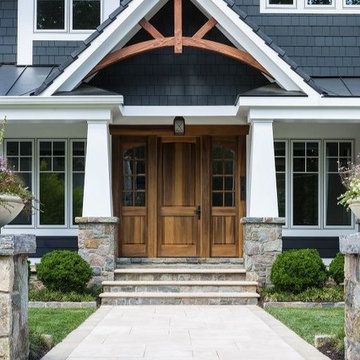
The dramatic front entrance complete with hanging Lancaster lantern pendant.
Design Credit: Sandra Meyers Design Studio
Photo Credit: Angie Seckinger
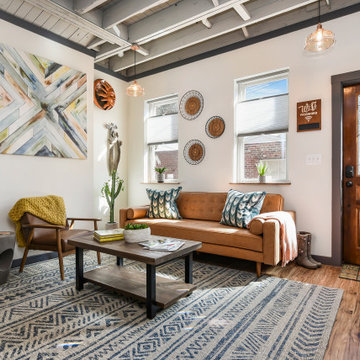
Idee per un piccolo soggiorno stile americano chiuso con sala formale, pareti bianche, pavimento in legno massello medio, nessun camino, TV autoportante e pavimento marrone
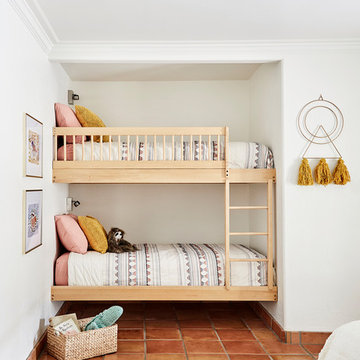
We re-imagined an old southwest abode in Scottsdale, a stone's throw from old town. The design was inspired by 70's rock n' roll, and blended architectural details like heavy textural stucco and big archways with colorful and bold glam styling. We handled spacial planning and all interior design, landscape design, as well as custom murals.
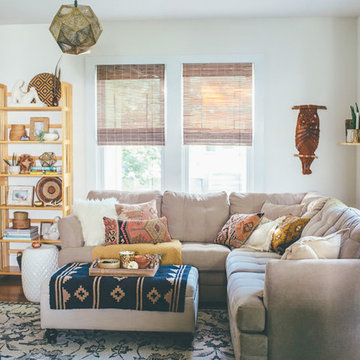
Get the look from Raymour & Flanigan: Hayden 3-piece sectional sofa, Lamour Ottoman, Outdoor Ceramic Calla Stool, Petro Stool, Bald Pendant Light
Ispirazione per un soggiorno stile americano con pareti bianche e parquet chiaro
Ispirazione per un soggiorno stile americano con pareti bianche e parquet chiaro

Our craftsman ranch features a mix of siding and stone to highlight architectural features like box and dormer windows and a lovely arched portico. White trim work provides a clean and crisp contrast to gray siding, and a side-entry garage maximizes space for the attractive craftsman elements of this ranch-style family home.
Siding Color/Brand: Georgia Pacific - Shadow
Shingles: Certainteed Landmark Weatherwood

This sitting room, with built in desk, is in the master bedroom, with pocket doors to close off. Perfect private spot all of your own. .
Idee per un ufficio stile americano di medie dimensioni con pavimento in legno massello medio, pareti beige, nessun camino, scrivania incassata e pavimento marrone
Idee per un ufficio stile americano di medie dimensioni con pavimento in legno massello medio, pareti beige, nessun camino, scrivania incassata e pavimento marrone
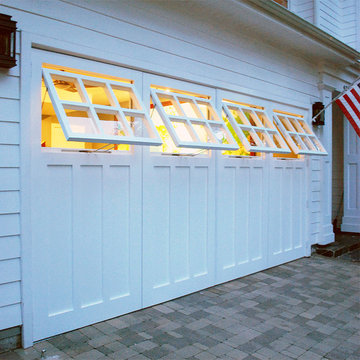
Los Angeles, CA - Garage conversions are in high demand in the LA metropolitan area. Homeowners are turning their garages into home offices, playrooms, entertainment rooms as well as home gyms etc. The biggest challenge of a conversion is the garage door. Most homes have rollup garage doors or tilt ups that are an eye sore and make the room feel just like a garage!
Our custom carriage doors are designed with the utmost attention to detail and functionality. They are built to work like entry doors with a full perimeter seal and ease of use. Unlimited design options and materials are available.
This particular carriage garage door is a two-car opening with two large carriage door leafs that open at the center. Additionally, we built fully functional awning windows that make it a breeze to work in the newly converted garage (no pun intended). The design was a traditional craftsman style to harmonize with the home's traditional architecture. Our carriage doors are all one-of-a-kind and can be replicated for your home or our in-house designers can design a whole new design just for you!
Design Center: (855) 343-3667
International Shipping is Available
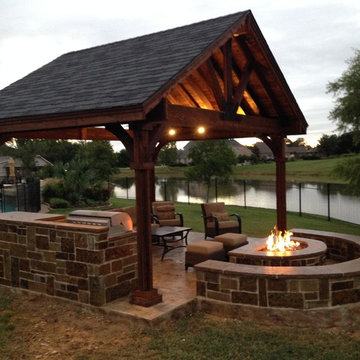
Immagine di un patio o portico stile americano dietro casa e di medie dimensioni con cemento stampato e un gazebo o capanno
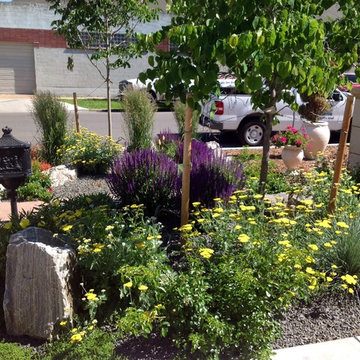
Sustainable Urban Denver Colorado front yard transformation 1 year after landscape re-design.
Immagine di un piccolo giardino xeriscape american style davanti casa con graniglia di granito
Immagine di un piccolo giardino xeriscape american style davanti casa con graniglia di granito
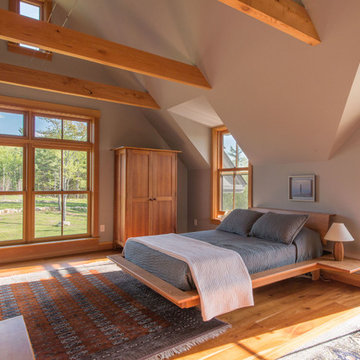
A sunny master bedroom with a small roof deck and a great mountain view.
Photo by John W. Hession
Esempio di una camera da letto stile americano con pareti grigie e pavimento in legno massello medio
Esempio di una camera da letto stile americano con pareti grigie e pavimento in legno massello medio

modern farmhouse w/ full front porch
Ispirazione per la villa grande bianca american style a due piani con rivestimento in cemento, tetto a padiglione e copertura a scandole
Ispirazione per la villa grande bianca american style a due piani con rivestimento in cemento, tetto a padiglione e copertura a scandole

wood counter stools, cottage, crown molding, green island, hardwood floor, kitchen tv, lake house, stained glass pendant lights, sage green, tiffany lights, wood hood
Foto di corridoio american style
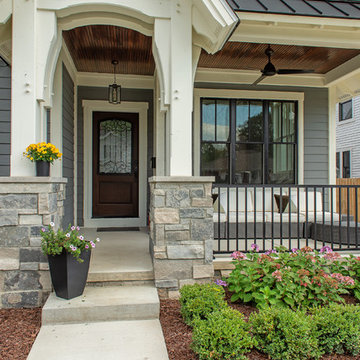
Immagine della villa grigia american style a due piani di medie dimensioni con tetto a capanna, copertura a scandole e rivestimento in legno
1

