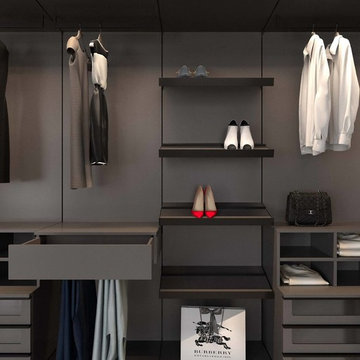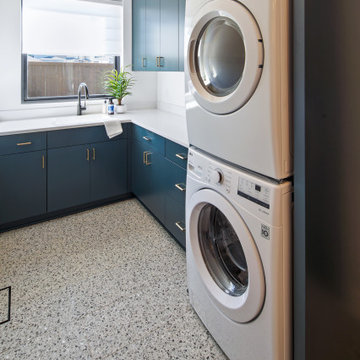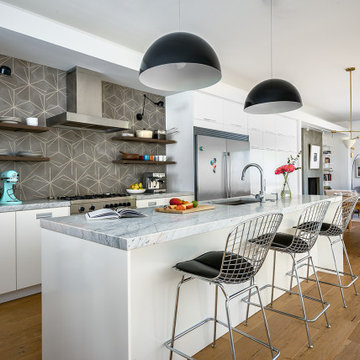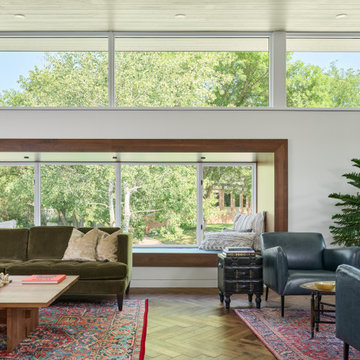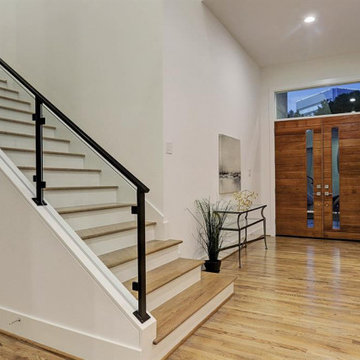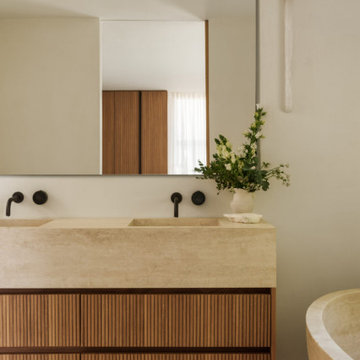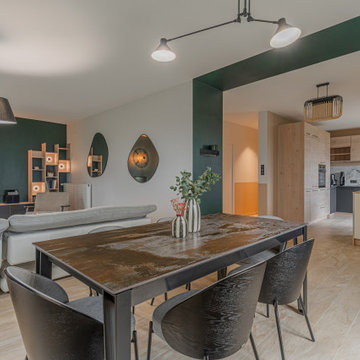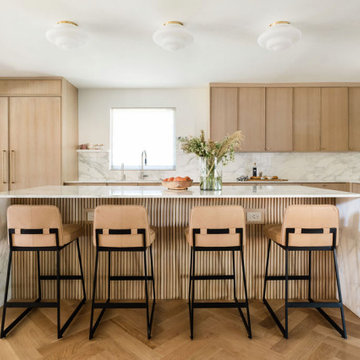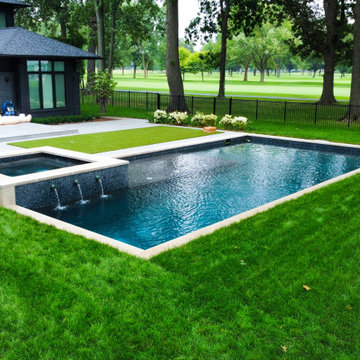Foto di corridoio moderni
Ordina per:Popolari oggi
201 - 220 di 3.273.577 foto
1 di 2
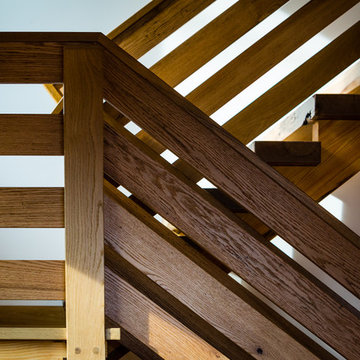
Red Oak guard rails, White Oak hand rail and posts, walnut treads, open risers, photo by Tim Koerber
Idee per una scala minimalista
Idee per una scala minimalista
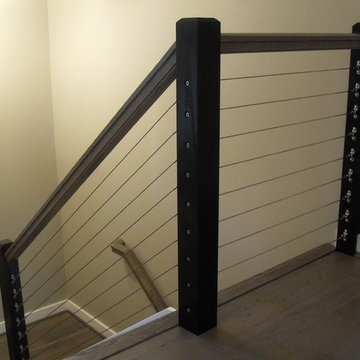
Oak newels and railing. Newels stained black with a clear coat of finish, same for the railing.
Portland Stair co.
Foto di case e interni moderni
Foto di case e interni moderni
Trova il professionista locale adatto per il tuo progetto

The kitchen in this Mid Century Modern home is a true showstopper. The designer expanded the original kitchen footprint and doubled the kitchen in size. The walnut dividing wall and walnut cabinets are hallmarks of the original mid century design, while a mix of deep blue cabinets provide a more modern punch. The triangle shape is repeated throughout the kitchen in the backs of the counter stools, the ends of the waterfall island, the light fixtures, the clerestory windows, and the walnut dividing wall.
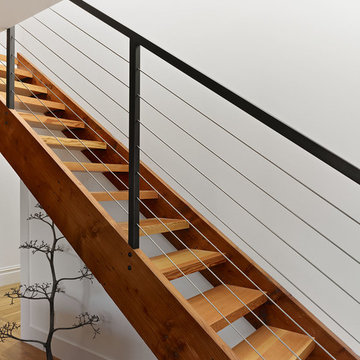
Modern staircase, designed by Mark Reilly Architecture
Immagine di una scala a rampa dritta moderna di medie dimensioni con pedata in legno, nessuna alzata e parapetto in cavi
Immagine di una scala a rampa dritta moderna di medie dimensioni con pedata in legno, nessuna alzata e parapetto in cavi
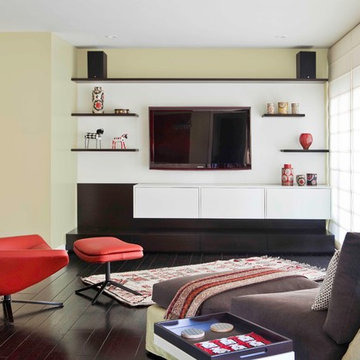
Laura Hull Photography
Immagine di un soggiorno moderno con parquet scuro, TV a parete, pareti verdi e tappeto
Immagine di un soggiorno moderno con parquet scuro, TV a parete, pareti verdi e tappeto
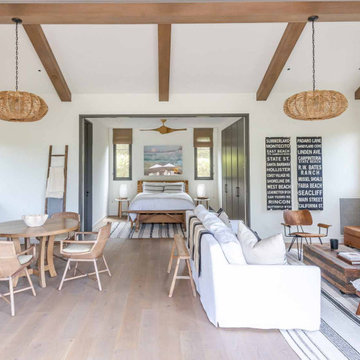
Idee per una piscina minimalista rettangolare dietro casa con una dépendance a bordo piscina e pavimentazioni in pietra naturale
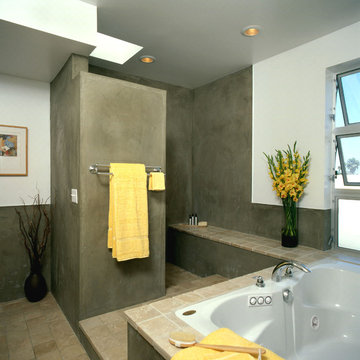
Dave Teel Photography
Esempio di una stanza da bagno minimalista con vasca da incasso, doccia aperta, piastrelle beige e doccia aperta
Esempio di una stanza da bagno minimalista con vasca da incasso, doccia aperta, piastrelle beige e doccia aperta
Ricarica la pagina per non vedere più questo specifico annuncio
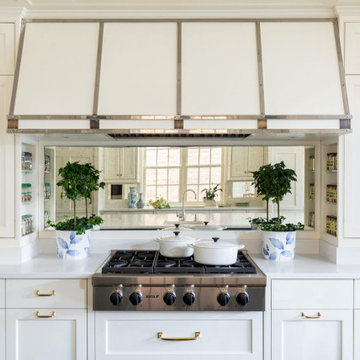
Inspired by the architecture of the prestigious Regent Street in London, the exterior of this city home has an elegant and refined street presence. A thoughtful floor plan cleverly utilizes the project’s narrow site to provide an open, but defined light-filled interior. Custom detailing paired with colorful finishes, create an inviting and vibrant family home.
View more of this home through #BBARegentStreetTownhome on Instagram.

Black and white bathrooms are clean and classic, this remodel is all that and more. A great rework of this space helped this become so much more than the small shower/closet it once was.
Foto di corridoio moderni
Ricarica la pagina per non vedere più questo specifico annuncio
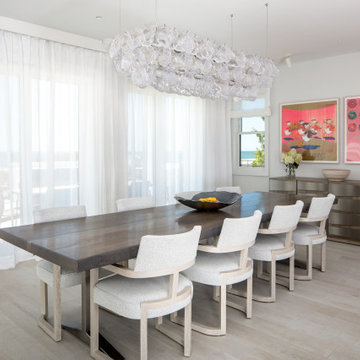
Incorporating a unique blue-chip art collection, this modern Hamptons home was meticulously designed to complement the owners' cherished art collections. The thoughtful design seamlessly integrates tailored storage and entertainment solutions, all while upholding a crisp and sophisticated aesthetic.
In this exquisite dining room, a neutral color palette sets the stage for a refined ambience. Elegant furniture graces the space, accompanied by a sleek console that adds functionality and style. The lighting design is nothing short of striking, and captivating artwork steals the show, injecting a delightful pop of color into this sophisticated setting.
---Project completed by New York interior design firm Betty Wasserman Art & Interiors, which serves New York City, as well as across the tri-state area and in The Hamptons.
For more about Betty Wasserman, see here: https://www.bettywasserman.com/
To learn more about this project, see here: https://www.bettywasserman.com/spaces/westhampton-art-centered-oceanfront-home/
11
