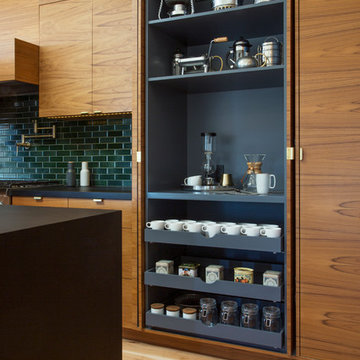Corridoio
Ordina per:Popolari oggi
121 - 140 di 3.262.820 foto
1 di 2
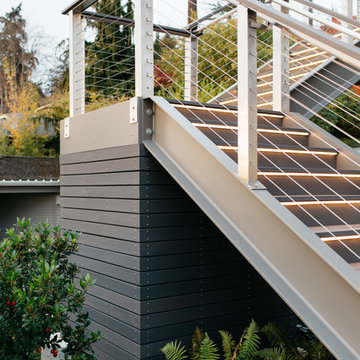
LED Stair lighting, Batu decking, Stainless Steel Rail and Cable System
Foto di una terrazza minimalista
Foto di una terrazza minimalista

Foto di un grande patio o portico moderno dietro casa con piastrelle e un tetto a sbalzo

Already partially enclosed by an ipe fence and concrete wall, our client had a vision of an outdoor courtyard for entertaining on warm summer evenings since the space would be shaded by the house in the afternoon. He imagined the space with a water feature, lighting and paving surrounded by plants.
With our marching orders in place, we drew up a schematic plan quickly and met to review two options for the space. These options quickly coalesced and combined into a single vision for the space. A thick, 60” tall concrete wall would enclose the opening to the street – creating privacy and security, and making a bold statement. We knew the gate had to be interesting enough to stand up to the large concrete walls on either side, so we designed and had custom fabricated by Dennis Schleder (www.dennisschleder.com) a beautiful, visually dynamic metal gate. The gate has become the icing on the cake, all 300 pounds of it!
Other touches include drought tolerant planting, bluestone paving with pebble accents, crushed granite paving, LED accent lighting, and outdoor furniture. Both existing trees were retained and are thriving with their new soil. The garden was installed in December and our client is extremely happy with the results – so are we!
Photo credits, Coreen Schmidt
Trova il professionista locale adatto per il tuo progetto
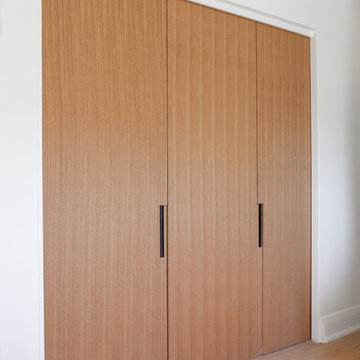
Pocket doors to the ensuite bathroom are meticulously detailed to appear as a single, flush wall panel when closed.
Immagine di armadi e cabine armadio minimalisti
Immagine di armadi e cabine armadio minimalisti
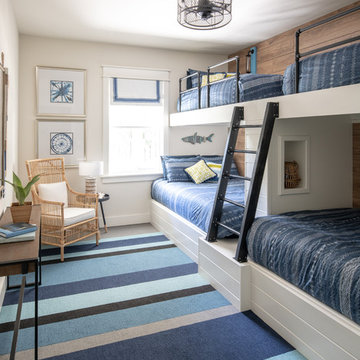
Michael Hunter Photography
Ispirazione per una camera degli ospiti minimalista di medie dimensioni con pareti bianche, moquette e pavimento blu
Ispirazione per una camera degli ospiti minimalista di medie dimensioni con pareti bianche, moquette e pavimento blu

The layout of the master bathroom was created to be perfectly symmetrical which allowed us to incorporate his and hers areas within the same space. The bathtub crates a focal point seen from the hallway through custom designed louvered double door and the shower seen through the glass towards the back of the bathroom enhances the size of the space. Wet areas of the floor are finished in honed marble tiles and the entire floor was treated with any slip solution to ensure safety of the homeowners. The white marble background give the bathroom a light and feminine backdrop for the contrasting dark millwork adding energy to the space and giving it a complimentary masculine presence.
Storage is maximized by incorporating the two tall wood towers on either side of each vanity – it provides ample space needed in the bathroom and it is only 12” deep which allows you to find things easier that in traditional 24” deep cabinetry. Manmade quartz countertops are a functional and smart choice for white counters, especially on the make-up vanity. Vanities are cantilevered over the floor finished in natural white marble with soft organic pattern allow for full appreciation of the beauty of nature.
This home has a lot of inside/outside references, and even in this bathroom, the large window located inside the steam shower uses electrochromic glass (“smart” glass) which changes from clear to opaque at the push of a button. It is a simple, convenient, and totally functional solution in a bathroom.
The center of this bathroom is a freestanding tub identifying his and hers side and it is set in front of full height clear glass shower enclosure allowing the beauty of stone to continue uninterrupted onto the shower walls.
Photography: Craig Denis
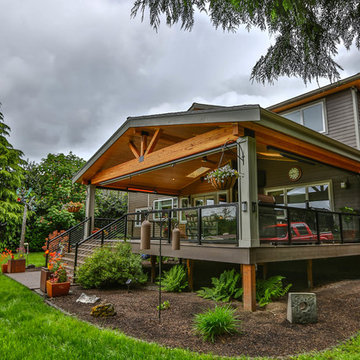
This project is a huge gable style patio cover with covered deck and aluminum railing with glass and cable on the stairs. The Patio cover is equipped with electric heaters, tv, ceiling fan, skylights, fire table, patio furniture, and sound system. The decking is a composite material from Timbertech and had hidden fasteners.

L'espace pergola offre un peu d'ombrage aux banquettes sur mesure
Esempio di una grande terrazza minimalista sul tetto con un giardino in vaso e una pergola
Esempio di una grande terrazza minimalista sul tetto con un giardino in vaso e una pergola

фотограф Евгений Кулибаба
Esempio di una grande cucina moderna con ante lisce, paraspruzzi grigio, pavimento in legno massello medio, ante in legno scuro, pavimento marrone, lavello sottopiano e elettrodomestici da incasso
Esempio di una grande cucina moderna con ante lisce, paraspruzzi grigio, pavimento in legno massello medio, ante in legno scuro, pavimento marrone, lavello sottopiano e elettrodomestici da incasso

John Granen
Foto di una cucina minimalista di medie dimensioni con lavello sottopiano, ante lisce, ante in legno scuro, top in quarzo composito, paraspruzzi bianco, paraspruzzi in lastra di pietra, elettrodomestici in acciaio inossidabile, pavimento in cemento e pavimento grigio
Foto di una cucina minimalista di medie dimensioni con lavello sottopiano, ante lisce, ante in legno scuro, top in quarzo composito, paraspruzzi bianco, paraspruzzi in lastra di pietra, elettrodomestici in acciaio inossidabile, pavimento in cemento e pavimento grigio

Inhouse 3D
Ispirazione per una grande stanza da bagno padronale moderna con ante lisce, ante in legno chiaro, vasca freestanding, doccia a filo pavimento, WC a due pezzi, piastrelle grigie, piastrelle in ceramica, pareti bianche, pavimento con piastrelle in ceramica, lavabo a bacinella, top in quarzo composito, pavimento grigio e doccia aperta
Ispirazione per una grande stanza da bagno padronale moderna con ante lisce, ante in legno chiaro, vasca freestanding, doccia a filo pavimento, WC a due pezzi, piastrelle grigie, piastrelle in ceramica, pareti bianche, pavimento con piastrelle in ceramica, lavabo a bacinella, top in quarzo composito, pavimento grigio e doccia aperta

Foto di un angolo bar con lavandino minimalista di medie dimensioni con lavello sottopiano, ante con bugna sagomata, ante nere, paraspruzzi a specchio, parquet scuro e pavimento marrone

Idee per un angolo bar con lavandino minimalista con ante in stile shaker, ante nere, top in granito, paraspruzzi grigio, lavello sottopiano, paraspruzzi con piastrelle diamantate, parquet scuro e pavimento marrone
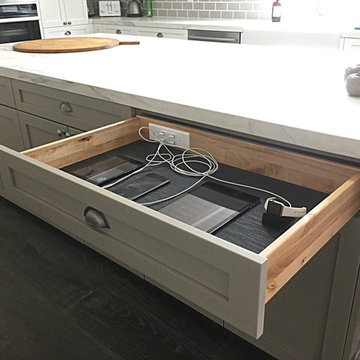
Recently, our Docking Drawer Blade Series Outlets were specified for a kitchen remodel. Big thanks to Ultimate Kitchen and Bath for introducing a kitchen charging station by Docking Drawer.
For a full list of powering and charging solutions available by Docking Drawer, visit our website or our Houzz store.
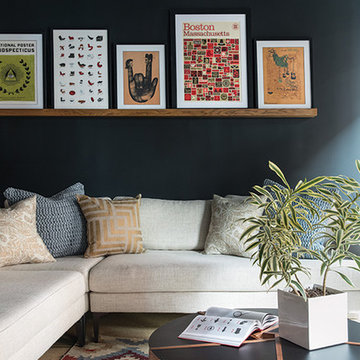
Photo: Samara Vise
Ispirazione per un grande soggiorno minimalista chiuso con pareti nere, nessun camino e nessuna TV
Ispirazione per un grande soggiorno minimalista chiuso con pareti nere, nessun camino e nessuna TV
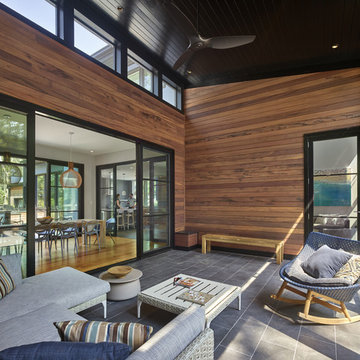
Todd Mason - Halkin Mason Photography
Esempio di un grande portico moderno nel cortile laterale con piastrelle e un tetto a sbalzo
Esempio di un grande portico moderno nel cortile laterale con piastrelle e un tetto a sbalzo

Christian J Anderson Photography
Idee per un ingresso moderno di medie dimensioni con pareti grigie, una porta singola, una porta in legno scuro, pavimento in legno massello medio e pavimento marrone
Idee per un ingresso moderno di medie dimensioni con pareti grigie, una porta singola, una porta in legno scuro, pavimento in legno massello medio e pavimento marrone
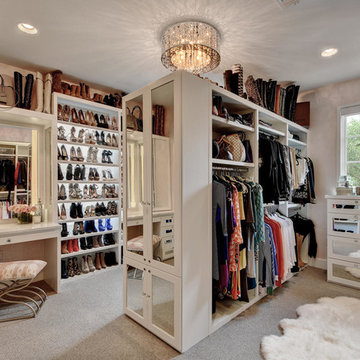
Ispirazione per una grande cabina armadio per donna moderna con ante con riquadro incassato, ante bianche, moquette e pavimento grigio
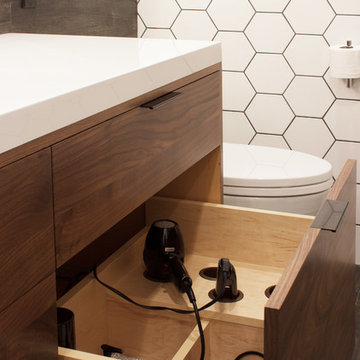
The linear design includes generous drawers fitted with customized storage for grooming accessories.
Kara Lashuay
Esempio di una piccola stanza da bagno minimalista
Esempio di una piccola stanza da bagno minimalista
7
