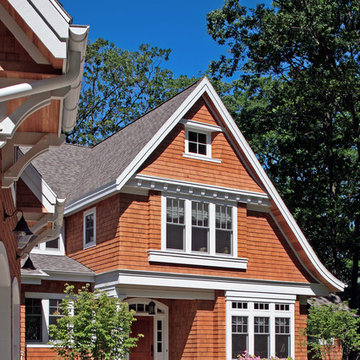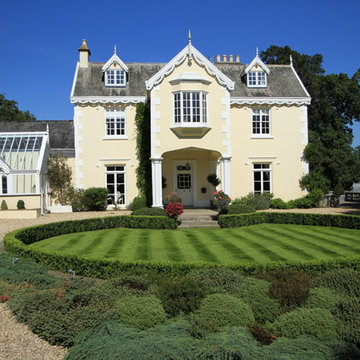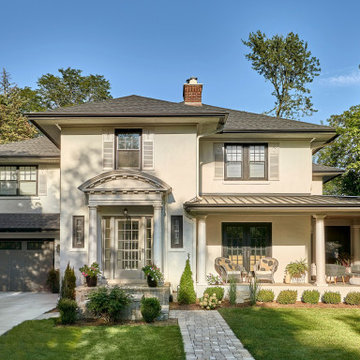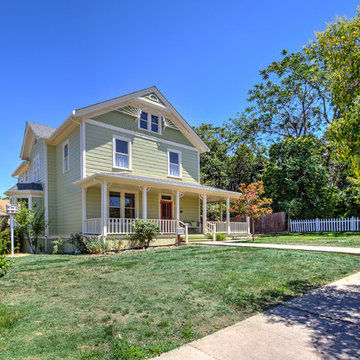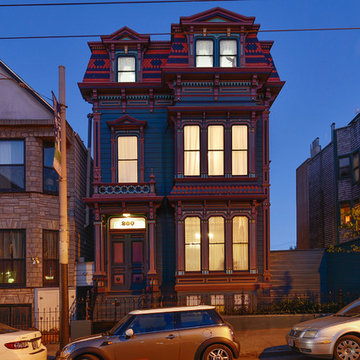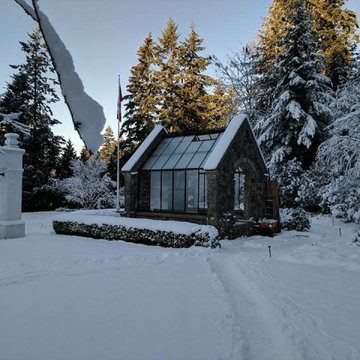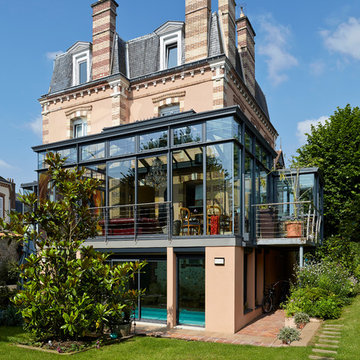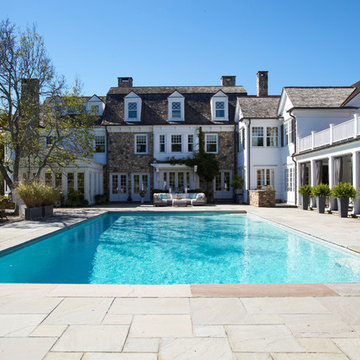3.756 Foto di case e interni vittoriani
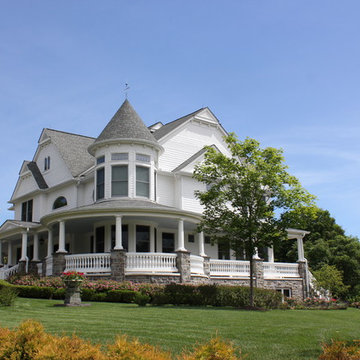
Foto della facciata di una casa ampia bianca vittoriana a tre piani con rivestimento in pietra e tetto a capanna

The original English conservatories were designed and built in cooler European climates to provide a safe environment for tropical plants and to hold flower displays. By the end of the nineteenth century, Europeans were also using conservatories for social and living spaces. Following in this rich tradition, the New England conservatory is designed and engineered to provide a comfortable, year-round addition to the house, sometimes functioning as a space completely open to the main living area.
Nestled in the heart of Martha’s Vineyard, the magnificent conservatory featured here blends perfectly into the owner’s country style colonial estate. The roof system has been constructed with solid mahogany and features a soft color-painted interior and a beautiful copper clad exterior. The exterior architectural eave line is carried seamlessly from the existing house and around the conservatory. The glass dormer roof establishes beautiful contrast with the main lean-to glass roof. Our construction allows for extraordinary light levels within the space, and the view of the pool and surrounding landscape from the Marvin French doors provides quite the scene.
The interior is a rustic finish with brick walls and a stone patio floor. These elements combine to create a space which truly provides its owners with a year-round opportunity to enjoy New England’s scenic outdoors from the comfort of a traditional conservatory.
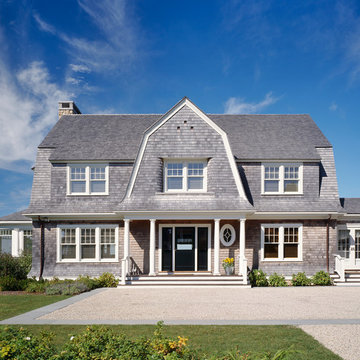
Brian Vanden Brink
Ispirazione per la facciata di una casa vittoriana con tetto a mansarda
Ispirazione per la facciata di una casa vittoriana con tetto a mansarda
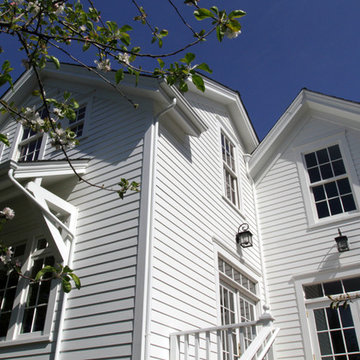
Stephanie Barnes-Castro is a full service architectural firm specializing in sustainable design serving Santa Cruz County. Her goal is to design a home to seamlessly tie into the natural environment and be aesthetically pleasing and energy efficient.
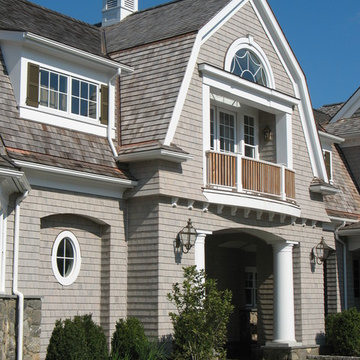
JEFF KAUFMAN
Idee per la facciata di una casa ampia grigia vittoriana a tre piani con rivestimento in legno e tetto a padiglione
Idee per la facciata di una casa ampia grigia vittoriana a tre piani con rivestimento in legno e tetto a padiglione
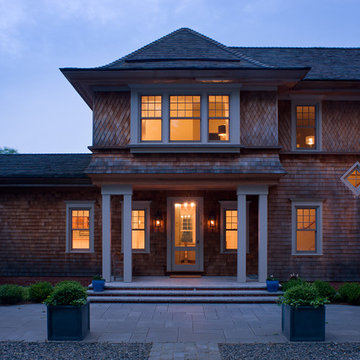
Front entry and courtyard of a new shingle style residence in Watch Hill, RI.
Photo: Warren Jagger
Idee per la facciata di una casa marrone vittoriana a due piani con rivestimento in legno
Idee per la facciata di una casa marrone vittoriana a due piani con rivestimento in legno
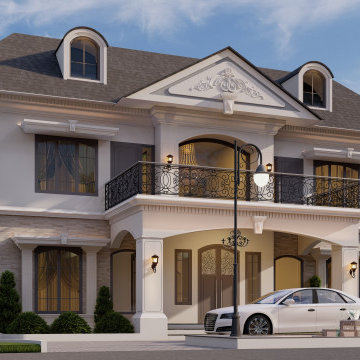
Colonial style residence design for Ms.Lubna Nayeem.
Area : 2,900 sq.ft.
Immagine della facciata di una casa vittoriana
Immagine della facciata di una casa vittoriana
![W. J. FORBES HOUSE c.1900 | N SPRING ST [reno].](https://st.hzcdn.com/fimgs/pictures/exteriors/w-j-forbes-house-c-1900-n-spring-st-reno-omega-construction-and-design-inc-img~db91f3cc0b8f6c1b_4789-1-d7ad6b2-w360-h360-b0-p0.jpg)
Esempio della villa ampia blu vittoriana a tre piani con rivestimento in legno, tetto a capanna e copertura a scandole
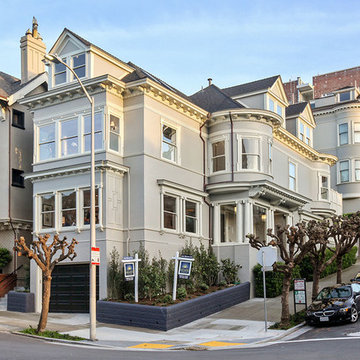
The exterior of this home has a classically San Francisco feel. Its rounded window features and dormers are wonderfully descriptive elements that place it in the city by the bay. Not to mention the fact that it’s located on one of the city’s many hills. Maintaining the structure’s original charm, Ann Lowengart Interiors kept their hand light on the exteriors, relandscaping and painting the garage door and brick wall.
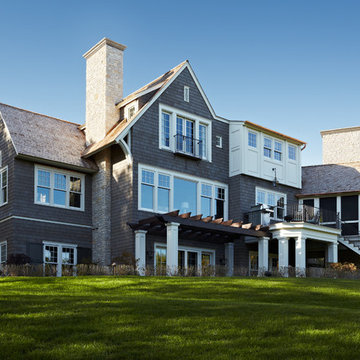
Rear facade
Photo by Susan Gilmore
Immagine della facciata di una casa vittoriana a tre piani con scale
Immagine della facciata di una casa vittoriana a tre piani con scale

Ispirazione per un corridoio vittoriano con pareti marroni, parquet chiaro, una porta singola, una porta in legno bruno, pavimento marrone e carta da parati
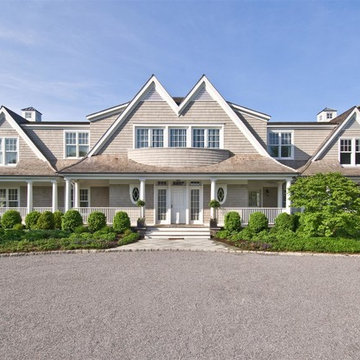
Hamptons shingle style home styled with numerous swept gables and cupolas, and fitted with multi-pane windows.
View more photos of this Hamptons luxury home on our website at: http://hamptonshabitat.com/gallery-of-homes/eastern-swept-gable/
Photo by Ron Papageorge
3.756 Foto di case e interni vittoriani
9


















