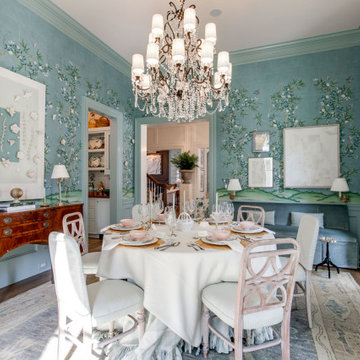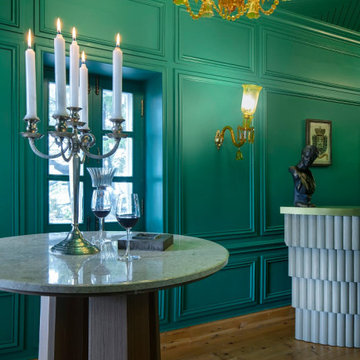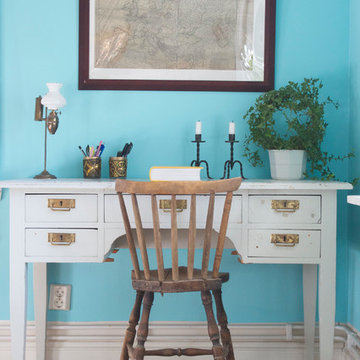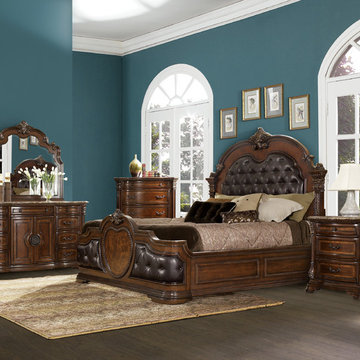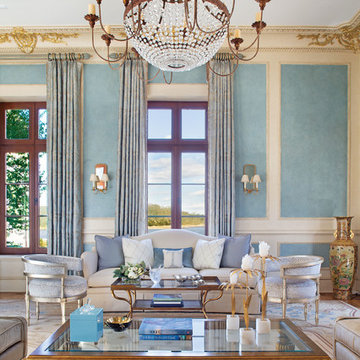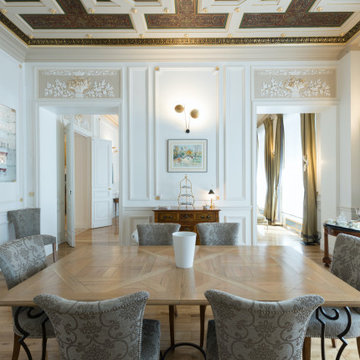830 Foto di case e interni vittoriani
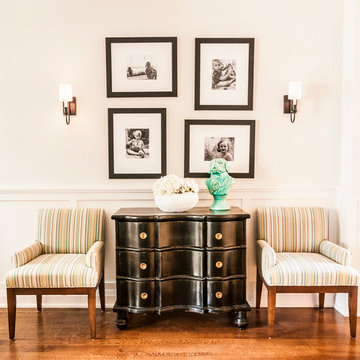
Photos by: Bohdan Chreptak
Esempio di un ingresso o corridoio vittoriano con pareti bianche e pavimento in legno massello medio
Esempio di un ingresso o corridoio vittoriano con pareti bianche e pavimento in legno massello medio
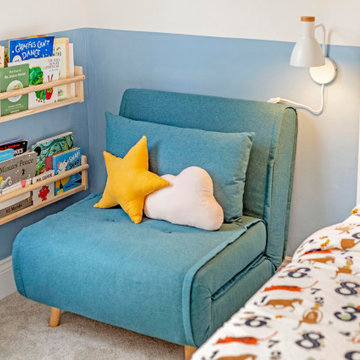
We refurbished the third bedroom of this family home in Wandsworth. The property was in need of modernisation so we installed internal electrics (hidden behind the walls) and we also installed this radiator as the bedroom didn't have any form of plumbing before we started. We replaced the PVC window with a wooden sash window. We replastered the walls and removed the chimney breast.

Re fresh of hall bath in 1898 home
Esempio di una piccola stanza da bagno con doccia vittoriana con ante in stile shaker, ante bianche, vasca con piedi a zampa di leone, doccia a filo pavimento, pareti verdi, pavimento in gres porcellanato, lavabo sottopiano, top in marmo, pavimento bianco, top bianco, un lavabo, mobile bagno freestanding e carta da parati
Esempio di una piccola stanza da bagno con doccia vittoriana con ante in stile shaker, ante bianche, vasca con piedi a zampa di leone, doccia a filo pavimento, pareti verdi, pavimento in gres porcellanato, lavabo sottopiano, top in marmo, pavimento bianco, top bianco, un lavabo, mobile bagno freestanding e carta da parati
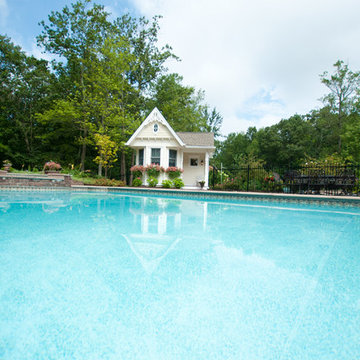
Lou Ferraro Photograhpy
Foto di una piscina monocorsia vittoriana rettangolare di medie dimensioni e dietro casa con una dépendance a bordo piscina e pavimentazioni in pietra naturale
Foto di una piscina monocorsia vittoriana rettangolare di medie dimensioni e dietro casa con una dépendance a bordo piscina e pavimentazioni in pietra naturale
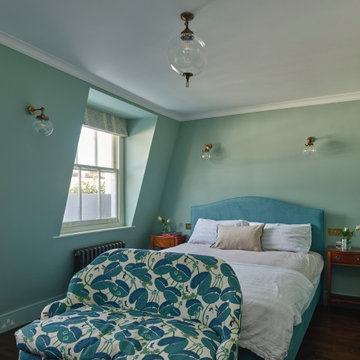
Immagine di una camera da letto vittoriana di medie dimensioni con pareti blu, parquet scuro e pavimento marrone
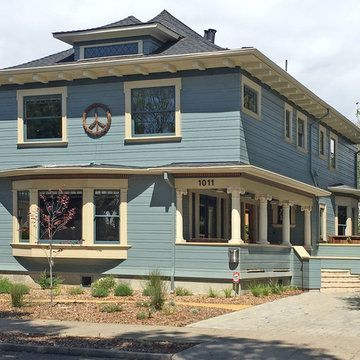
1908 Edwardian
Photos: Cass Morris
Foto della facciata di una casa grande vittoriana
Foto della facciata di una casa grande vittoriana
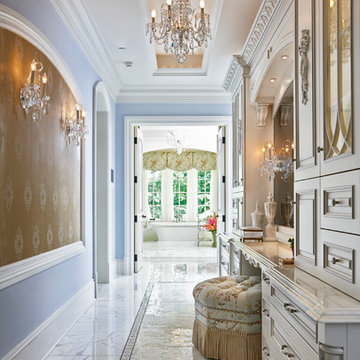
Esempio di un'ampia stanza da bagno padronale vittoriana con ante con bugna sagomata, ante bianche, top in marmo, vasca freestanding, pareti blu e pavimento in marmo
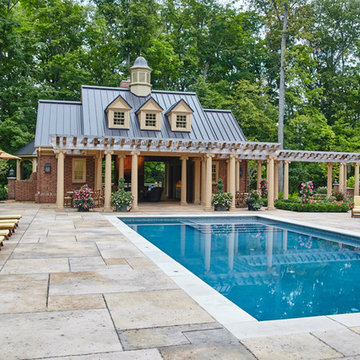
Idee per un'ampia piscina vittoriana rettangolare dietro casa con una dépendance a bordo piscina e pavimentazioni in cemento

Diamond Reflections Cabinetry, Hadley door style in Oasis painted finish. Photo by Jessica Elle Photography.
Idee per una cucina parallela vittoriana chiusa e di medie dimensioni con lavello da incasso, ante lisce, ante blu, top in laminato, paraspruzzi grigio, paraspruzzi in gres porcellanato, elettrodomestici in acciaio inossidabile, pavimento in vinile e nessuna isola
Idee per una cucina parallela vittoriana chiusa e di medie dimensioni con lavello da incasso, ante lisce, ante blu, top in laminato, paraspruzzi grigio, paraspruzzi in gres porcellanato, elettrodomestici in acciaio inossidabile, pavimento in vinile e nessuna isola
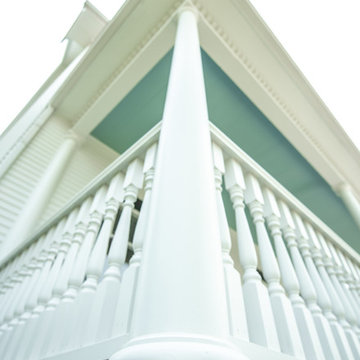
Fiberglass structural columns support the roof system. Real wood was used for railings and balusters, and the original roof structure was fully preserved.
We rebuilt the porch underneath the existing roof. It was shored up during construction, as the structure, roof membrane, ceiling and trim board were all in great condition. This included removing the old porch below, augering & pouring new footings, building the new porch floor structure, and then fitting in the permanent structural fiberglass columns to support it.
A&J Photography, Inc.
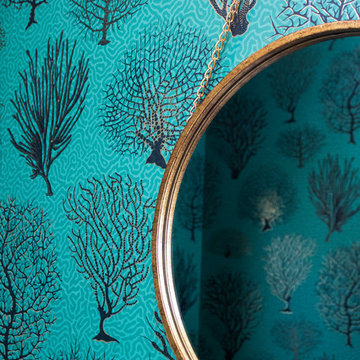
Ispirazione per una piccola stanza da bagno con doccia vittoriana con WC a due pezzi, pareti verdi, pavimento in gres porcellanato, lavabo sospeso e pavimento nero
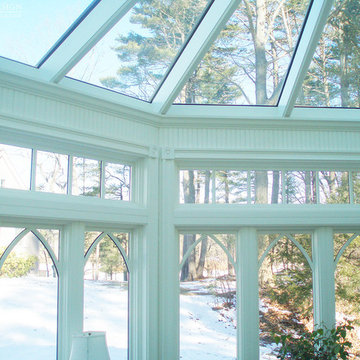
Kittery Junction was originally constructed by the York Harbor & Beach Railroad Co. between 1886 and 1887. In the days when the locomotive was the preferred method of transportation for much of America’s population, this project site provided both passenger and freight service between Portsmouth, New Hampshire, and York Beach, Maine. It was usually the case that a train station constructed during this period would have its own unique architecture, and this site was no exception.
Now privately owned, this structure proudly stands overlooking Barrell’s Pond. To capture this view, the new owner approached our design team with a vision of a master bedroom Victorian conservatory facing the serene body of water. Respectful of the existing architectural details, Sunspace Design worked to bring this vision to reality using our solid conventional walls, custom Marvin windows, and a custom shop-built octagonal conservatory glass roof system. This combination enabled us to meet strong energy efficiency requirements while creating a classic Victorian conservatory that met the client’s hopes.
The glass roof system was constructed in the shop, transported to site, and raised in place to reduce on site construction time. With windows and doors provided by a top window manufacturer, the 2’ x 6’ wall construction with gave us complete design control. With solid wood framing, fiberglass R-21 insulation in the walls, and sputter coated low-E sun control properties in the custom glass roof system, the construction is both structurally and thermally sound. The end result is a comfortable Victorian conservatory addition that can easily withstand the harsh elements of a Maine winter.
We’ve been designing and building conservatories in New England since 1981. This project stands as a model of our commitment to quality. We utilize this construction process for all of our sunrooms, skylights, conservatories, and orangeries to ensure a final product that is unsurpassed in quality and performance.
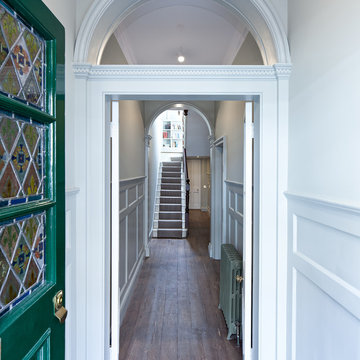
Esempio di un corridoio vittoriano con pareti bianche, pavimento in legno massello medio, una porta singola e una porta verde
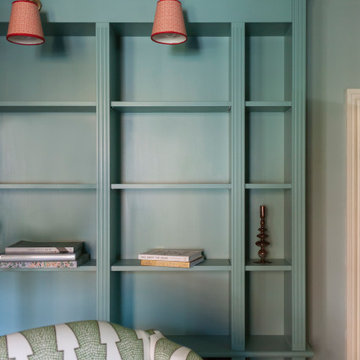
Immagine di un grande soggiorno vittoriano chiuso con sala formale, pareti blu, parquet chiaro, camino classico e cornice del camino in legno
830 Foto di case e interni vittoriani
9


















