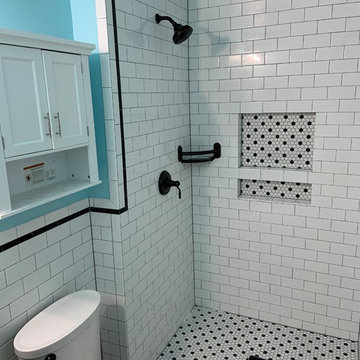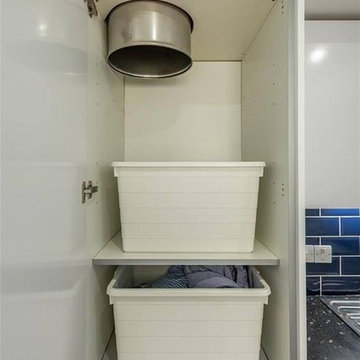833 Foto di case e interni vittoriani

Victorian Style Bathroom in Horsham, West Sussex
In the peaceful village of Warnham, West Sussex, bathroom designer George Harvey has created a fantastic Victorian style bathroom space, playing homage to this characterful house.
Making the most of present-day, Victorian Style bathroom furnishings was the brief for this project, with this client opting to maintain the theme of the house throughout this bathroom space. The design of this project is minimal with white and black used throughout to build on this theme, with present day technologies and innovation used to give the client a well-functioning bathroom space.
To create this space designer George has used bathroom suppliers Burlington and Crosswater, with traditional options from each utilised to bring the classic black and white contrast desired by the client. In an additional modern twist, a HiB illuminating mirror has been included – incorporating a present-day innovation into this timeless bathroom space.
Bathroom Accessories
One of the key design elements of this project is the contrast between black and white and balancing this delicately throughout the bathroom space. With the client not opting for any bathroom furniture space, George has done well to incorporate traditional Victorian accessories across the room. Repositioned and refitted by our installation team, this client has re-used their own bath for this space as it not only suits this space to a tee but fits perfectly as a focal centrepiece to this bathroom.
A generously sized Crosswater Clear6 shower enclosure has been fitted in the corner of this bathroom, with a sliding door mechanism used for access and Crosswater’s Matt Black frame option utilised in a contemporary Victorian twist. Distinctive Burlington ceramics have been used in the form of pedestal sink and close coupled W/C, bringing a traditional element to these essential bathroom pieces.
Bathroom Features
Traditional Burlington Brassware features everywhere in this bathroom, either in the form of the Walnut finished Kensington range or Chrome and Black Trent brassware. Walnut pillar taps, bath filler and handset bring warmth to the space with Chrome and Black shower valve and handset contributing to the Victorian feel of this space. Above the basin area sits a modern HiB Solstice mirror with integrated demisting technology, ambient lighting and customisable illumination. This HiB mirror also nicely balances a modern inclusion with the traditional space through the selection of a Matt Black finish.
Along with the bathroom fitting, plumbing and electrics, our installation team also undertook a full tiling of this bathroom space. Gloss White wall tiles have been used as a base for Victorian features while the floor makes decorative use of Black and White Petal patterned tiling with an in keeping black border tile. As part of the installation our team have also concealed all pipework for a minimal feel.
Our Bathroom Design & Installation Service
With any bathroom redesign several trades are needed to ensure a great finish across every element of your space. Our installation team has undertaken a full bathroom fitting, electrics, plumbing and tiling work across this project with our project management team organising the entire works. Not only is this bathroom a great installation, designer George has created a fantastic space that is tailored and well-suited to this Victorian Warnham home.
If this project has inspired your next bathroom project, then speak to one of our experienced designers about it.
Call a showroom or use our online appointment form to book your free design & quote.

A Nash terraced house in Regent's Park, London. Interior design by Gaye Gardner. Photography by Adam Butler
Esempio di una grande sala da pranzo vittoriana con pareti blu, moquette, camino classico, cornice del camino in pietra e pavimento viola
Esempio di una grande sala da pranzo vittoriana con pareti blu, moquette, camino classico, cornice del camino in pietra e pavimento viola

This almost one-acre property hosts an historic Victorian home. The landscape design included an eight-foot-tall brick wall which required a variance, a retaining wall, new brick paving, a water feature, containers, and landscaping throughout the property. A wide variety of sun and shade loving plants and containers were used to create Victorian-style gardens. A flowering shrub border at the wall provides year-round bloom color.
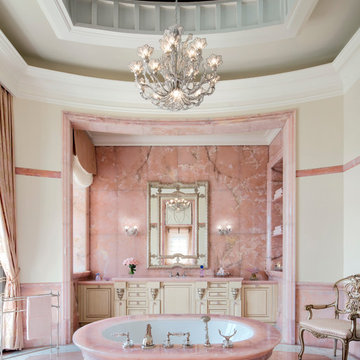
Ispirazione per una stanza da bagno padronale vittoriana con ante con bugna sagomata, ante beige, vasca freestanding, piastrelle rosa, pareti beige, pavimento rosa e top rosa
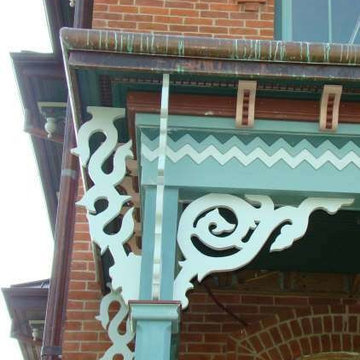
The posts and gingerbread trim match those on the front of the original home
Foto di un portico vittoriano
Foto di un portico vittoriano
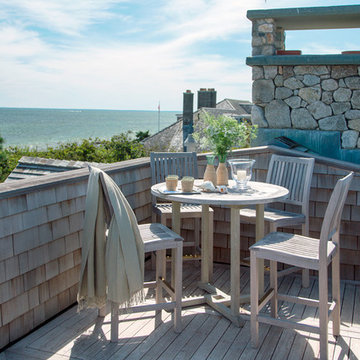
Eric Roth
Esempio di una terrazza vittoriana sul tetto, di medie dimensioni e sul tetto con nessuna copertura
Esempio di una terrazza vittoriana sul tetto, di medie dimensioni e sul tetto con nessuna copertura
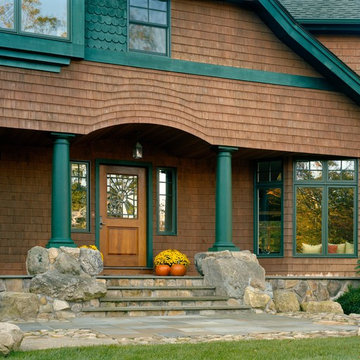
Entry Porch is grounded by stone pillars. photo: Elizabeth Felicella
Esempio della facciata di una casa vittoriana con rivestimento in legno
Esempio della facciata di una casa vittoriana con rivestimento in legno

The floor plan of this beautiful Victorian flat remained largely unchanged since 1890 – making modern living a challenge. With support from our engineering team, the floor plan of the main living space was opened to not only connect the kitchen and the living room but also add a dedicated dining area.
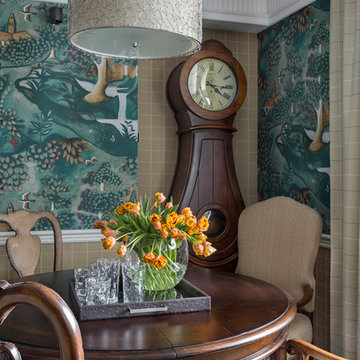
Дмитрий Лившиц
Immagine di una grande sala da pranzo aperta verso il soggiorno vittoriana con pareti verdi, parquet scuro e pavimento marrone
Immagine di una grande sala da pranzo aperta verso il soggiorno vittoriana con pareti verdi, parquet scuro e pavimento marrone
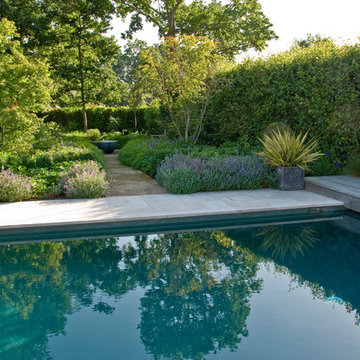
Accessible Family Garden, West Sussex, UK
Ispirazione per un grande giardino formale vittoriano esposto a mezz'ombra dietro casa in estate con pavimentazioni in pietra naturale
Ispirazione per un grande giardino formale vittoriano esposto a mezz'ombra dietro casa in estate con pavimentazioni in pietra naturale
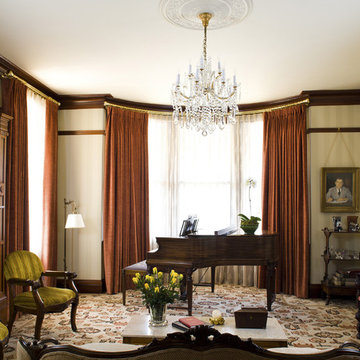
Originally designed by J. Merrill Brown in 1887, this Queen Anne style home sits proudly in Cambridge's Avon Hill Historic District. Past was blended with present in the restoration of this property to its original 19th century elegance. The design satisfied historical requirements with its attention to authentic detailsand materials; it also satisfied the wishes of the family who has been connected to the house through several generations.
Photo Credit: Peter Vanderwarker
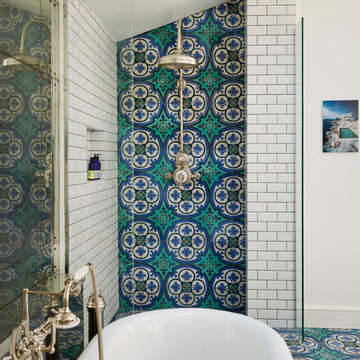
Philadelphia Encaustic-style Cement Tile - custom made and provided by Rustico Tile and Stone.
Bathroom design and installation completed by Drummonds UK - "Makers of Bathrooms"
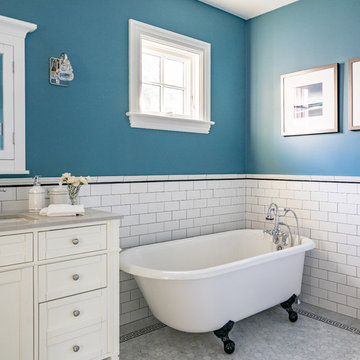
Eric Roth Photo
Esempio di una stanza da bagno padronale vittoriana di medie dimensioni con ante in stile shaker, ante bianche, doccia aperta, piastrelle bianche, pareti blu, pavimento in marmo, lavabo sottopiano, top in quarzo composito, pavimento grigio, doccia aperta, vasca con piedi a zampa di leone e piastrelle diamantate
Esempio di una stanza da bagno padronale vittoriana di medie dimensioni con ante in stile shaker, ante bianche, doccia aperta, piastrelle bianche, pareti blu, pavimento in marmo, lavabo sottopiano, top in quarzo composito, pavimento grigio, doccia aperta, vasca con piedi a zampa di leone e piastrelle diamantate

Here are a couple of examples of bathrooms at this project, which have a 'traditional' aesthetic. All tiling and panelling has been very carefully set-out so as to minimise cut joints.
Built-in storage and niches have been introduced, where appropriate, to provide discreet storage and additional interest.
Photographer: Nick Smith
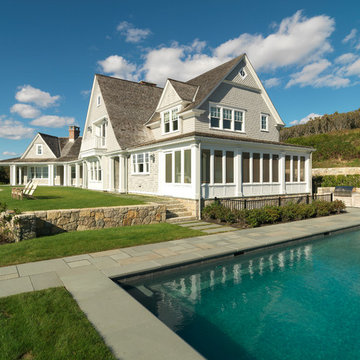
Photo by: Susan Teare
Immagine della facciata di una casa grande grigia vittoriana a due piani con rivestimento in legno
Immagine della facciata di una casa grande grigia vittoriana a due piani con rivestimento in legno
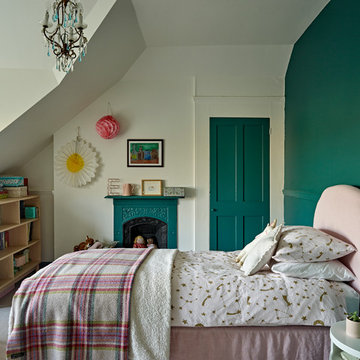
Modern/ vintage charm in elegant, but fun girl's bedroom by Kate Renwick
Photography Nick Smith
Esempio di una cameretta per bambini vittoriana di medie dimensioni con pareti verdi, moquette e pavimento grigio
Esempio di una cameretta per bambini vittoriana di medie dimensioni con pareti verdi, moquette e pavimento grigio
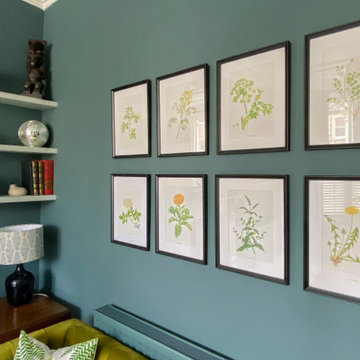
We created a botanical-inspired scheme for this Victorian terrace living room updating the wall colour to Inchyra Blue on the walls and including a pop a colour in the lamp shades. We redesigned the floorplan to make the room practical and comfortable. Built-in storage in a complementary blue was introduced to keep the tv area tidy. We included two matching side tables in an aged bronze finish with a bevelled glass top and mirrored bottom shelves to maximise the light. We sourced and supplied the furniture and accessories including the Made to Measure Olive Green Sofa and soft furnishings.
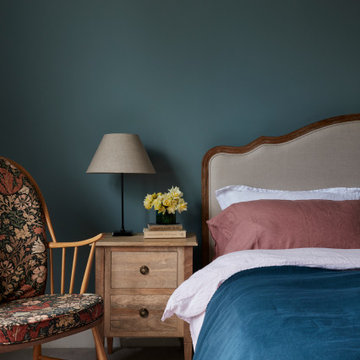
This large family home in Brockley had incredible proportions & beautiful period details, which the owners lovingly restored and which we used as the focus of the redecoration. A mix of muted colours & traditional shapes contrast with bolder deep blues, black, mid-century furniture & contemporary patterns.
833 Foto di case e interni vittoriani
2


















