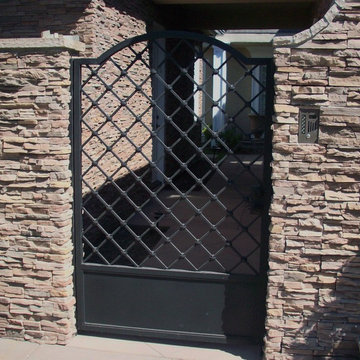5.215 Foto di case e interni vittoriani
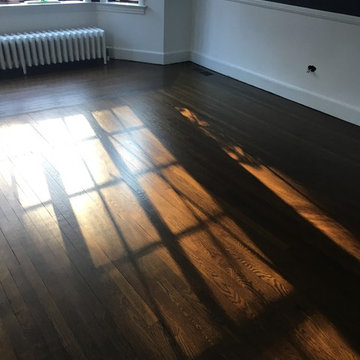
Immagine di un soggiorno vittoriano di medie dimensioni e chiuso con parquet scuro e pavimento marrone
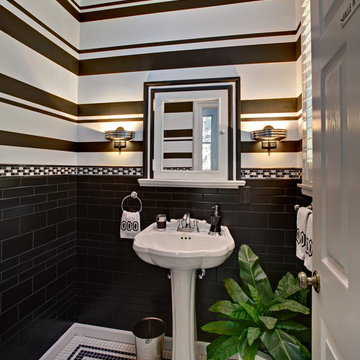
This space was an addition to home. Shaft skylight attracts light into the space, faux painting design included different size stripes extending up into the skylight. The floor is tiled in black and white similar to the adjoining kitchen. The medicine cabinet was removed from the second floor bath and inserted into the wall. The black wall tile is a random subway design and the border is metal and marble.
Photography: Wing Wong, MemoriesTTL, LLC
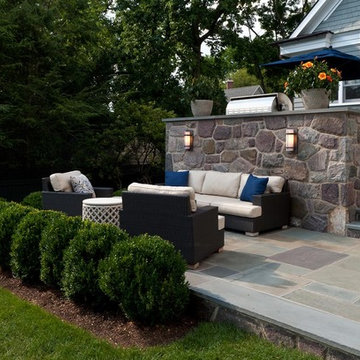
Photos by Scott LePage Photography
Foto di un patio o portico vittoriano con nessuna copertura e scale
Foto di un patio o portico vittoriano con nessuna copertura e scale
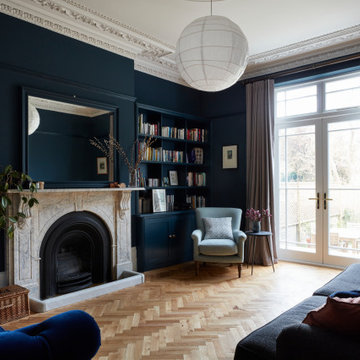
This large family home in Brockley had incredible proportions & beautiful period details, which the owners lovingly restored and which we used as the focus of the redecoration. A mix of muted colours & traditional shapes contrast with bolder deep blues, black, mid-century furniture & contemporary patterns.
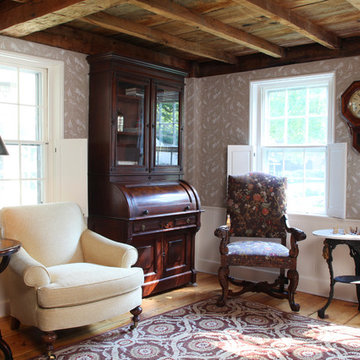
Photo by Randy O'Rourke
Idee per un soggiorno vittoriano chiuso e di medie dimensioni con pareti beige, pavimento in legno massello medio, nessun camino, nessuna TV e pavimento marrone
Idee per un soggiorno vittoriano chiuso e di medie dimensioni con pareti beige, pavimento in legno massello medio, nessun camino, nessuna TV e pavimento marrone

Victorian Style Bathroom in Horsham, West Sussex
In the peaceful village of Warnham, West Sussex, bathroom designer George Harvey has created a fantastic Victorian style bathroom space, playing homage to this characterful house.
Making the most of present-day, Victorian Style bathroom furnishings was the brief for this project, with this client opting to maintain the theme of the house throughout this bathroom space. The design of this project is minimal with white and black used throughout to build on this theme, with present day technologies and innovation used to give the client a well-functioning bathroom space.
To create this space designer George has used bathroom suppliers Burlington and Crosswater, with traditional options from each utilised to bring the classic black and white contrast desired by the client. In an additional modern twist, a HiB illuminating mirror has been included – incorporating a present-day innovation into this timeless bathroom space.
Bathroom Accessories
One of the key design elements of this project is the contrast between black and white and balancing this delicately throughout the bathroom space. With the client not opting for any bathroom furniture space, George has done well to incorporate traditional Victorian accessories across the room. Repositioned and refitted by our installation team, this client has re-used their own bath for this space as it not only suits this space to a tee but fits perfectly as a focal centrepiece to this bathroom.
A generously sized Crosswater Clear6 shower enclosure has been fitted in the corner of this bathroom, with a sliding door mechanism used for access and Crosswater’s Matt Black frame option utilised in a contemporary Victorian twist. Distinctive Burlington ceramics have been used in the form of pedestal sink and close coupled W/C, bringing a traditional element to these essential bathroom pieces.
Bathroom Features
Traditional Burlington Brassware features everywhere in this bathroom, either in the form of the Walnut finished Kensington range or Chrome and Black Trent brassware. Walnut pillar taps, bath filler and handset bring warmth to the space with Chrome and Black shower valve and handset contributing to the Victorian feel of this space. Above the basin area sits a modern HiB Solstice mirror with integrated demisting technology, ambient lighting and customisable illumination. This HiB mirror also nicely balances a modern inclusion with the traditional space through the selection of a Matt Black finish.
Along with the bathroom fitting, plumbing and electrics, our installation team also undertook a full tiling of this bathroom space. Gloss White wall tiles have been used as a base for Victorian features while the floor makes decorative use of Black and White Petal patterned tiling with an in keeping black border tile. As part of the installation our team have also concealed all pipework for a minimal feel.
Our Bathroom Design & Installation Service
With any bathroom redesign several trades are needed to ensure a great finish across every element of your space. Our installation team has undertaken a full bathroom fitting, electrics, plumbing and tiling work across this project with our project management team organising the entire works. Not only is this bathroom a great installation, designer George has created a fantastic space that is tailored and well-suited to this Victorian Warnham home.
If this project has inspired your next bathroom project, then speak to one of our experienced designers about it.
Call a showroom or use our online appointment form to book your free design & quote.

Ewelina Kabala Photography
Ispirazione per un piccolo ingresso vittoriano con pareti bianche, pavimento in legno massello medio, una porta singola e una porta bianca
Ispirazione per un piccolo ingresso vittoriano con pareti bianche, pavimento in legno massello medio, una porta singola e una porta bianca
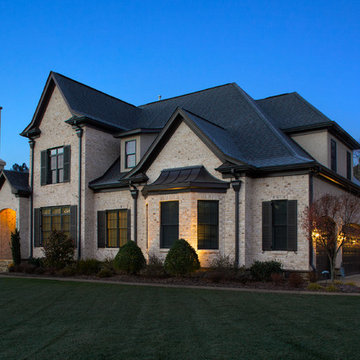
Charming North Carolina home featuring "Hamilton" brick exteriors.
Esempio della facciata di una casa bianca vittoriana a due piani di medie dimensioni con rivestimento in mattoni
Esempio della facciata di una casa bianca vittoriana a due piani di medie dimensioni con rivestimento in mattoni
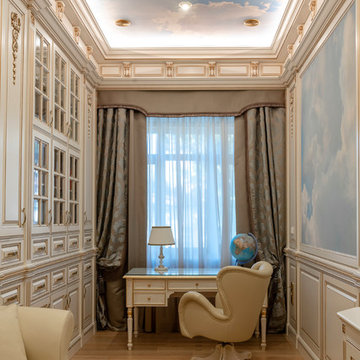
Сергей Павлоградский
Immagine di un ufficio vittoriano con pareti bianche, pavimento in legno massello medio, scrivania autoportante e pavimento marrone
Immagine di un ufficio vittoriano con pareti bianche, pavimento in legno massello medio, scrivania autoportante e pavimento marrone
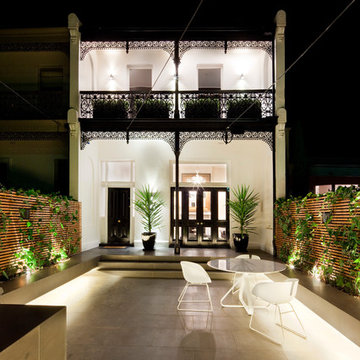
Shannon McGrath
Idee per un giardino vittoriano di medie dimensioni e dietro casa
Idee per un giardino vittoriano di medie dimensioni e dietro casa
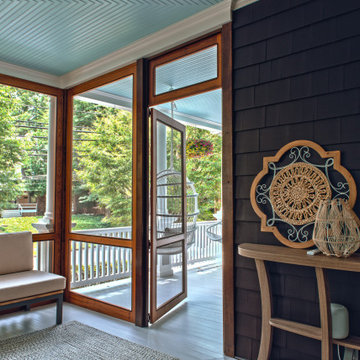
This beautiful home in Westfield, NJ needed a little front porch TLC. Anthony James Master builders came in and secured the structure by replacing the old columns with brand new custom columns. The team created custom screens for the side porch area creating two separate spaces that can be enjoyed throughout the warmer and cooler New Jersey months.
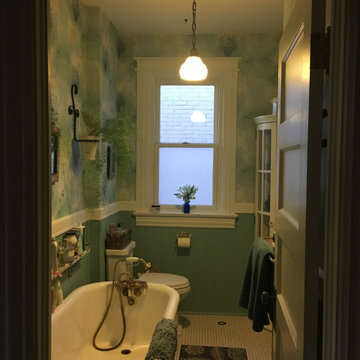
Ispirazione per una piccola stanza da bagno con doccia vittoriana con ante in stile shaker, ante bianche, vasca con piedi a zampa di leone, WC a due pezzi, pavimento in gres porcellanato, lavabo sottopiano, top in marmo, pavimento bianco, top bianco, un lavabo, mobile bagno freestanding e carta da parati
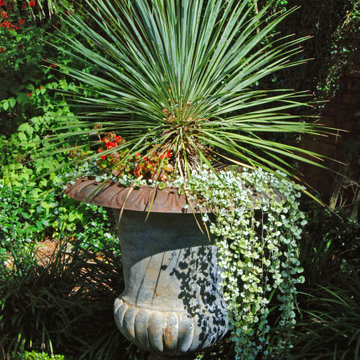
This almost one-acre property hosts an historic Victorian home. The landscape design included an eight-foot-tall brick wall which required a variance, a retaining wall, new brick paving, a water feature, containers, and landscaping throughout the property. A wide variety of sun and shade loving plants and containers were used to create Victorian-style gardens. A flowering shrub border at the wall provides year-round bloom color.
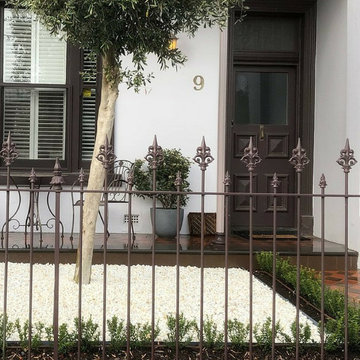
This formal garden with a feature olive tree, low hedge of Euonymous 'Tom Thumb' and pebbles at the entrance to a Victorian terrace in St Kilda, Melbourne. Photo by Charlotte Harrison
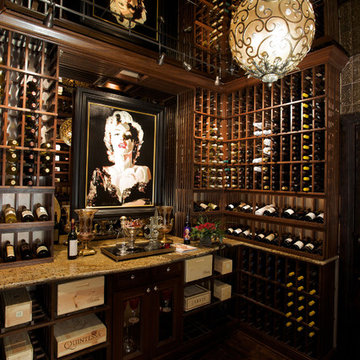
Immagine di un'ampia cantina vittoriana con parquet scuro, rastrelliere portabottiglie e pavimento marrone
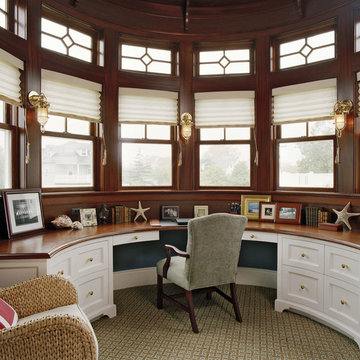
Subtle details and careful woodwork allow this study to emulate the traditional Victorian aesthetic and seaside accents of this home and its historic surroundings.
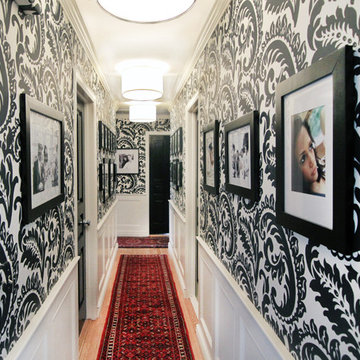
Immagine di un ingresso o corridoio vittoriano di medie dimensioni con pareti multicolore e parquet chiaro
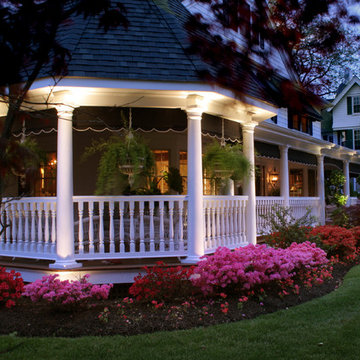
Esempio di un patio o portico vittoriano di medie dimensioni e nel cortile laterale con pedane e un tetto a sbalzo
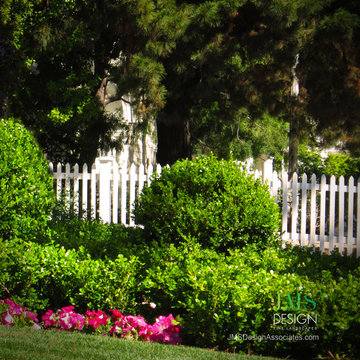
This traditional dwelling was design to create a knot garden and boxwood hedge that enclosed boxwood balls and a white rose garden to accentuate the balcony. Also a new Jacaranda tree was planted to match the Jacaranda on the other side of the property.
5.215 Foto di case e interni vittoriani
9


















