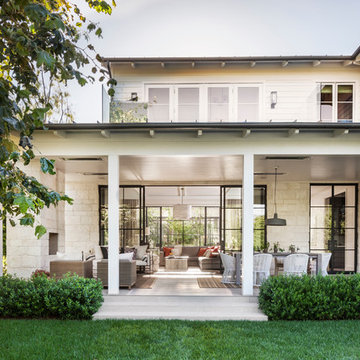680 Foto di case e interni verdi

Beautifully designed by Giannetti Architects and skillfully built by Morrow & Morrow Construction in 2006 in the highly coveted guard gated Brentwood Circle. The stunning estate features 5bd/5.5ba including maid quarters, library, and detached pool house.
Designer finishes throughout with wide plank hardwood floors, crown molding, and interior service elevator. Sumptuous master suite and bath with large terrace overlooking pool and yard. 3 additional bedroom suites + dance studio/4th bedroom upstairs.
Spacious family room with custom built-ins, eat-in cook's kitchen with top of the line appliances and butler's pantry & nook. Formal living room w/ french limestone fireplace designed by Steve Gianetti and custom made in France, dining room, and office/library with floor-to ceiling mahogany built-in bookshelves & rolling ladder. Serene backyard with swimmer's pool & spa. Private and secure yet only minutes to the Village. This is a rare offering. Listed with Steven Moritz & Bruno Abisror. Post Rain - Jeff Ong Photos
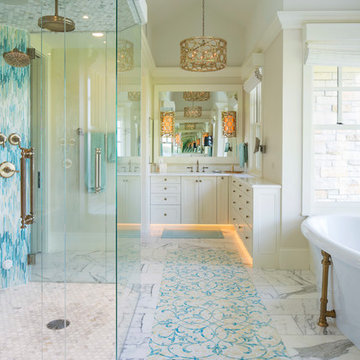
Project: Minnetonka Residence
Builder: Robert Craig Homes
Designer: Stephanie McKenna
Installer: Miller Tile
Products: TXD Stone & Glass Imports
Ispirazione per una stanza da bagno padronale chic con pavimento in marmo, ante bianche, vasca freestanding, doccia a filo pavimento, piastrelle blu, piastrelle multicolore, piastrelle bianche e pareti beige
Ispirazione per una stanza da bagno padronale chic con pavimento in marmo, ante bianche, vasca freestanding, doccia a filo pavimento, piastrelle blu, piastrelle multicolore, piastrelle bianche e pareti beige
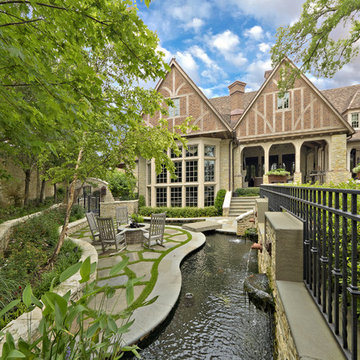
Beautiful English Tudor home and gardens located in Dallas, Texas featuring lush gardens, swimming pool, koi pond, fire pit, motor court and private gardens.
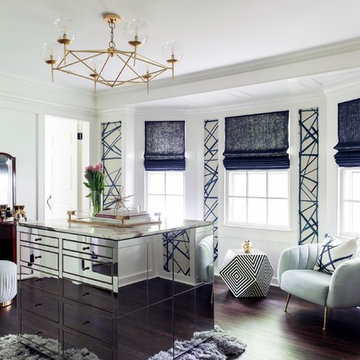
Esempio di uno spazio per vestirsi unisex tradizionale di medie dimensioni con parquet scuro, pavimento marrone e ante lisce
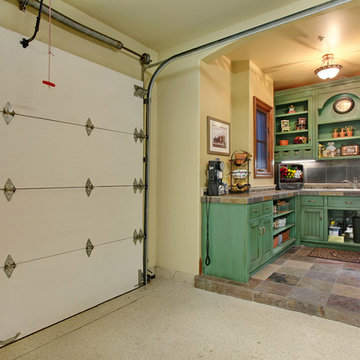
Foto di un garage per un'auto stile shabby con ufficio, studio o laboratorio
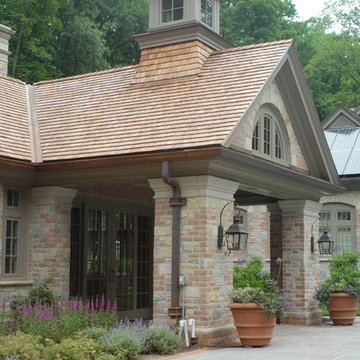
Immagine della facciata di una casa grande marrone classica con rivestimento in mattoni
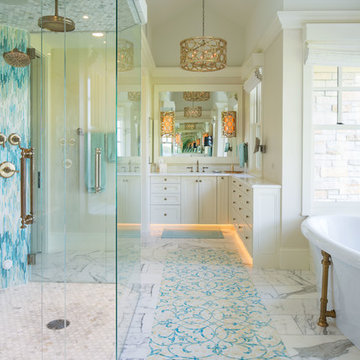
Esempio di una stanza da bagno padronale stile marinaro con ante con riquadro incassato, ante beige, vasca freestanding, doccia a filo pavimento, piastrelle blu, piastrelle multicolore e pareti beige
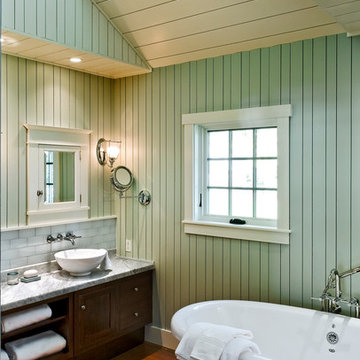
Rob Karosis
Esempio di una stanza da bagno padronale stile marino con lavabo a bacinella, ante in legno bruno, vasca freestanding, piastrelle grigie, piastrelle diamantate, pareti verdi e pavimento in legno massello medio
Esempio di una stanza da bagno padronale stile marino con lavabo a bacinella, ante in legno bruno, vasca freestanding, piastrelle grigie, piastrelle diamantate, pareti verdi e pavimento in legno massello medio
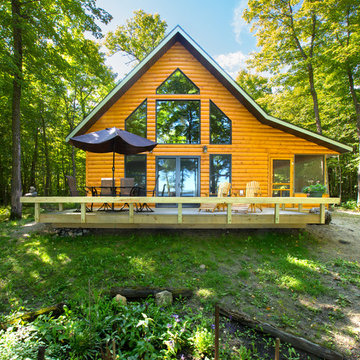
Kurt Johnson Photography
Ispirazione per la facciata di una casa rustica a due piani con rivestimento in legno
Ispirazione per la facciata di una casa rustica a due piani con rivestimento in legno
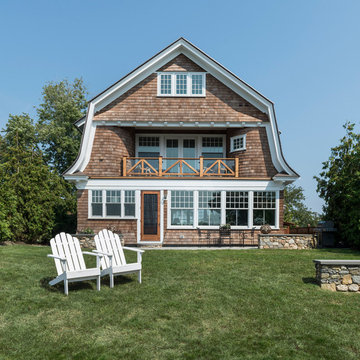
Photography: Nat Rea
Idee per la facciata di una casa marrone vittoriana con rivestimento in legno e tetto a mansarda
Idee per la facciata di una casa marrone vittoriana con rivestimento in legno e tetto a mansarda
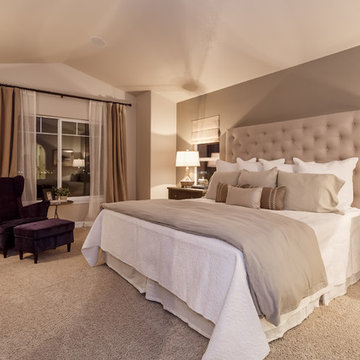
Keller Homes
Immagine di una camera da letto chic con pareti grigie e moquette
Immagine di una camera da letto chic con pareti grigie e moquette
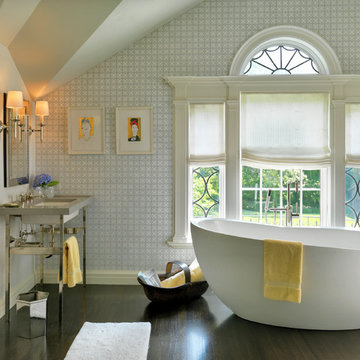
This stately Georgian home in West Newton Hill, Massachusetts was originally built in 1917 for John W. Weeks, a Boston financier who went on to become a U.S. Senator and U.S. Secretary of War. The home’s original architectural details include an elaborate 15-inch deep dentil soffit at the eaves, decorative leaded glass windows, custom marble windowsills, and a beautiful Monson slate roof. Although the owners loved the character of the original home, its formal layout did not suit the family’s lifestyle. The owners charged Meyer & Meyer with complete renovation of the home’s interior, including the design of two sympathetic additions. The first includes an office on the first floor with master bath above. The second and larger addition houses a family room, playroom, mudroom, and a three-car garage off of a new side entry.
Front exterior by Sam Gray. All others by Richard Mandelkorn.
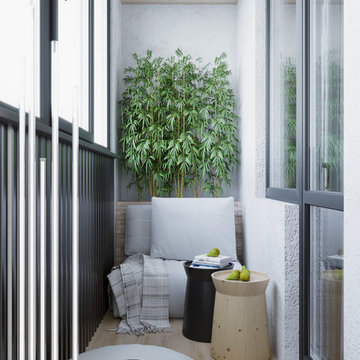
Esempio di un piccolo balcone d'appartamento contemporaneo con parapetto in metallo e un tetto a sbalzo
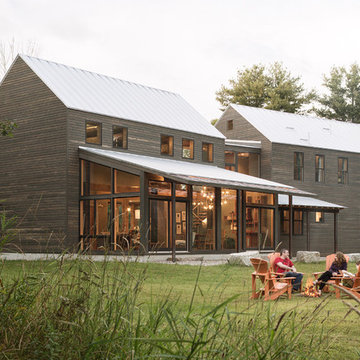
Trent Bell Photography
Immagine della villa marrone country con rivestimento in legno, tetto a capanna e copertura in metallo o lamiera
Immagine della villa marrone country con rivestimento in legno, tetto a capanna e copertura in metallo o lamiera
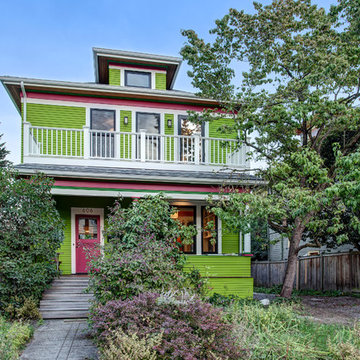
The brightly colored home helps contrast the dark Seattle days and works well with the adjacent homes which are also bright colors. Landscaping is a future project. John Wilbanks Photography
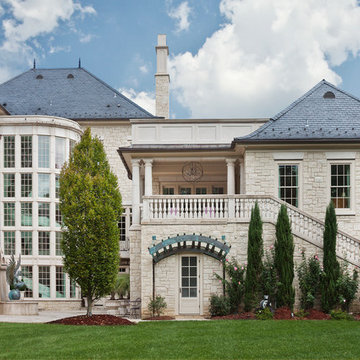
View from rear yard
Immagine della facciata di una casa ampia beige classica a tre piani con rivestimento in pietra
Immagine della facciata di una casa ampia beige classica a tre piani con rivestimento in pietra
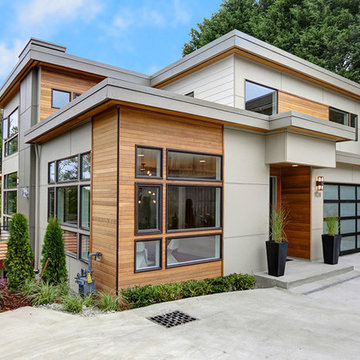
Immagine della facciata di una casa grigia contemporanea a due piani con rivestimento in legno e tetto piano
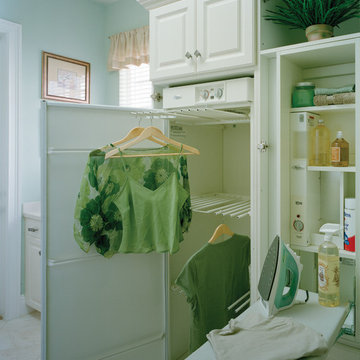
Utility Room. The Sater Design Collection's luxury, Mediterranean home plan "Maxina" (Plan #6944). saterdesign.com
Esempio di una sala lavanderia chic con ante con bugna sagomata, ante bianche, pareti blu e pavimento con piastrelle in ceramica
Esempio di una sala lavanderia chic con ante con bugna sagomata, ante bianche, pareti blu e pavimento con piastrelle in ceramica
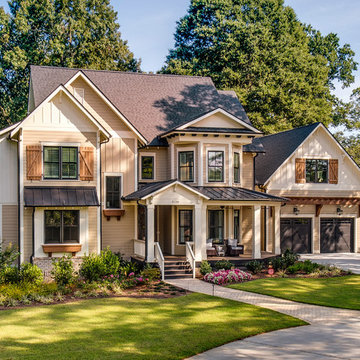
Cal Mitchner Photography
Immagine della facciata di una casa beige vittoriana a due piani con copertura mista
Immagine della facciata di una casa beige vittoriana a due piani con copertura mista
680 Foto di case e interni verdi
6


















