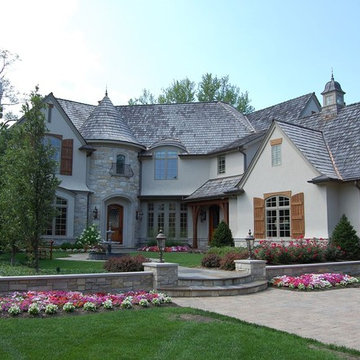677 Foto di case e interni verdi
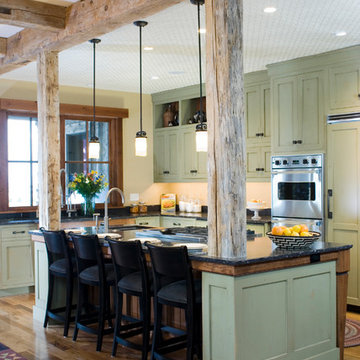
Hand Hewn Timbers.
Photos by Jessie Moore Photography
Esempio di una cucina rustica con elettrodomestici da incasso, ante con riquadro incassato e ante verdi
Esempio di una cucina rustica con elettrodomestici da incasso, ante con riquadro incassato e ante verdi

This new house is reminiscent of the farm type houses in the Napa Valley. Although the new house is a more sophisticated design, it still remains simple in plan and overall shape. At the front entrance an entry vestibule opens onto the Great Room with kitchen, dining and living areas. A media room, guest room and small bath are also on the ground floor. Pocketed lift and slide doors and windows provide large openings leading out to a trellis covered rear deck and steps down to a lawn and pool with views of the vineyards beyond.
The second floor includes a master bedroom and master bathroom with a covered porch, an exercise room, a laundry and two children’s bedrooms each with their own bathroom
Benjamin Dhong of Benjamin Dhong Interiors worked with the owner on colors, interior finishes such as tile, stone, flooring, countertops, decorative light fixtures, some cabinet design and furnishings
Photos by Adrian Gregorutti
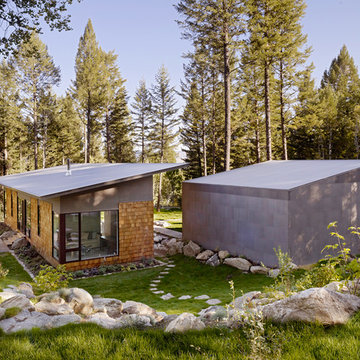
Matthew Millman Photography
Idee per la casa con tetto a falda unica piccolo contemporaneo
Idee per la casa con tetto a falda unica piccolo contemporaneo
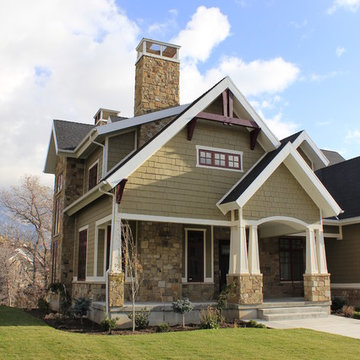
Side Elevation
Ispirazione per la facciata di una casa american style di medie dimensioni con tetto a capanna
Ispirazione per la facciata di una casa american style di medie dimensioni con tetto a capanna
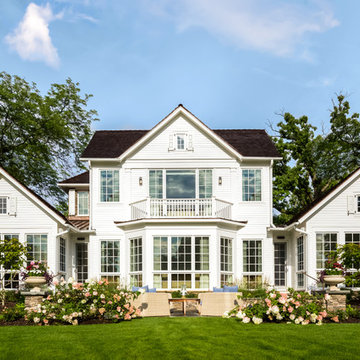
Custom Glencoe Home
Konstant Architecture
Photo Credits: Kathleen Virginia Photography
Ispirazione per la facciata di una casa grande bianca classica a due piani con rivestimento in legno
Ispirazione per la facciata di una casa grande bianca classica a due piani con rivestimento in legno
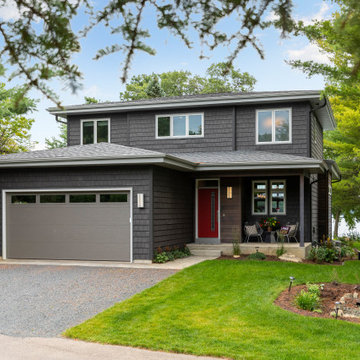
Esempio della villa nera stile marinaro a due piani con rivestimento in legno, tetto a padiglione e copertura a scandole

Jane Beiles Photography
Immagine di un soggiorno classico di medie dimensioni e chiuso con pareti grigie, camino classico, sala formale, moquette, cornice del camino in legno, nessuna TV e pavimento marrone
Immagine di un soggiorno classico di medie dimensioni e chiuso con pareti grigie, camino classico, sala formale, moquette, cornice del camino in legno, nessuna TV e pavimento marrone
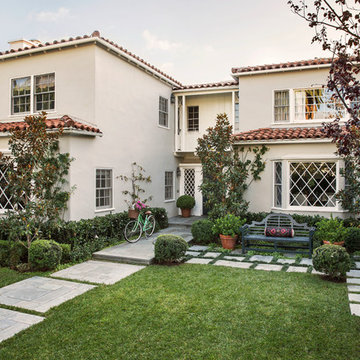
photo credit: laura hull
Foto della facciata di una casa grigia mediterranea a due piani con rivestimento in stucco
Foto della facciata di una casa grigia mediterranea a due piani con rivestimento in stucco
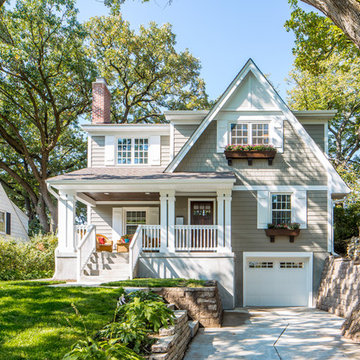
Brandon Stengel
Immagine della facciata di una casa grigia classica a piani sfalsati con rivestimento in legno e tetto a capanna
Immagine della facciata di una casa grigia classica a piani sfalsati con rivestimento in legno e tetto a capanna
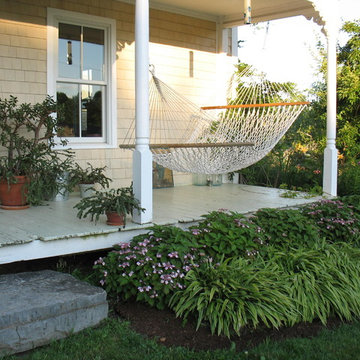
Rebecca Lindenmeyr
Idee per un piccolo portico classico davanti casa con pedane e un tetto a sbalzo
Idee per un piccolo portico classico davanti casa con pedane e un tetto a sbalzo
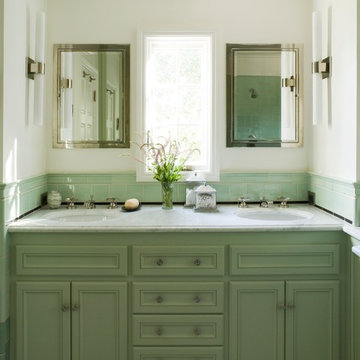
Photo: David Duncan Livingston
Esempio di una stanza da bagno classica con top in marmo e ante verdi
Esempio di una stanza da bagno classica con top in marmo e ante verdi

Casey Dunn
Idee per la casa con tetto a falda unica contemporaneo a due piani con rivestimento in legno
Idee per la casa con tetto a falda unica contemporaneo a due piani con rivestimento in legno
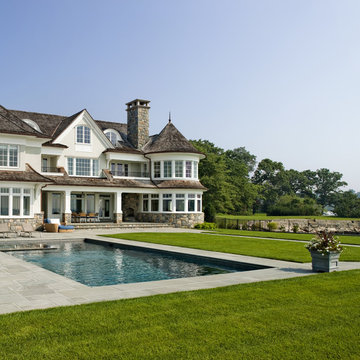
This coastal, waterfront home frames views of Long Island Sound and features a cedar roof, copper gutters, exterior paneling and stone veneer
Idee per la facciata di una casa stile marinaro a due piani con tetto a capanna
Idee per la facciata di una casa stile marinaro a due piani con tetto a capanna
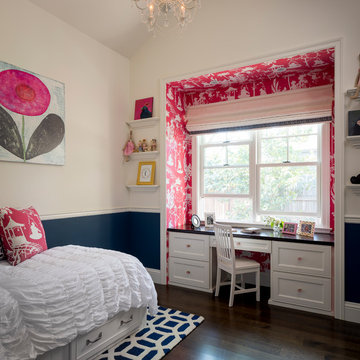
Scott Hargis Photo
Immagine di una cameretta per bambini da 4 a 10 anni eclettica con pareti multicolore e parquet scuro
Immagine di una cameretta per bambini da 4 a 10 anni eclettica con pareti multicolore e parquet scuro

The cozy front porch has a built-in ceiling heater to help socializing in the cool evenings John Wilbanks Photography
Esempio di un portico stile americano con pedane e un tetto a sbalzo
Esempio di un portico stile americano con pedane e un tetto a sbalzo

Immagine di una piccola cucina tradizionale con lavello stile country, ante bianche, top in marmo, paraspruzzi bianco, paraspruzzi con piastrelle diamantate, elettrodomestici in acciaio inossidabile, parquet scuro, pavimento marrone, top bianco e soffitto a volta
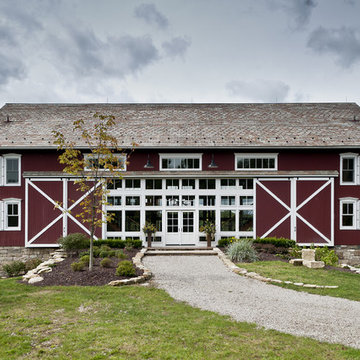
This project salvages a historic German-style bank barn that fell into serious decay and readapts it into a private family entertainment space. The barn had to be straightened, stabilized, and moved to a new location off the road as required by local zoning. Design plans maintain the integrity of the bank barn and reuses lumber. The traditional details juxtapose modern amenities including two bedrooms, two loft-style dayrooms, a large kitchen for entertaining, dining room, and family room with stone fireplace. Finishes are exposed throughout. A highlight is a two-level porch: one covered, one screened. The backside of the barn provides privacy and the perfect place to relax and enjoy full, unobstructed views of the property.
Photos by Cesar Lujan

Located in stylish Chelsea, this updated five-floor townhouse incorporates both a bold, modern aesthetic and sophisticated, polished taste. Palettes range from vibrant and playful colors in the family and kids’ spaces to softer, rich tones in the master bedroom and formal dining room. DHD interiors embraced the client’s adventurous taste, incorporating dynamic prints and striking wallpaper into each room, and a stunning floor-to-floor stair runner. Lighting became one of the most crucial elements as well, as ornate vintage fixtures and eye-catching sconces are featured throughout the home.
Photography: Emily Andrews
Architect: Robert Young Architecture
3 Bedrooms / 4,000 Square Feet

Cosmic Black granite on tub deck, shown with an under mount tub. Vanities and custom designed granite backsplash are also Cosmic Black granite. By TJ Maurer Construction.
677 Foto di case e interni verdi
3


















