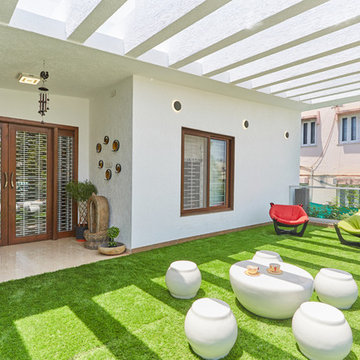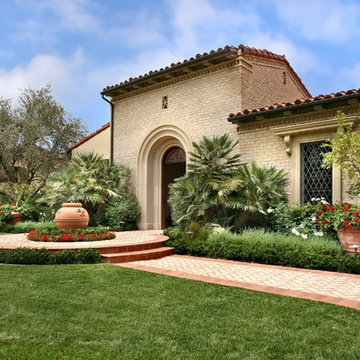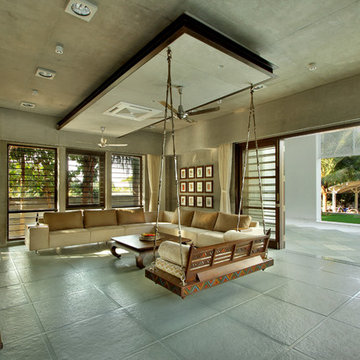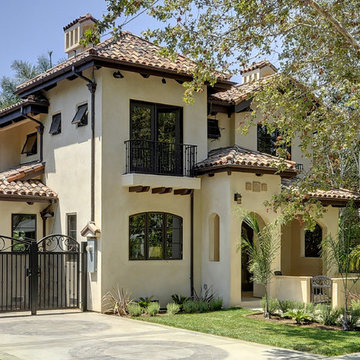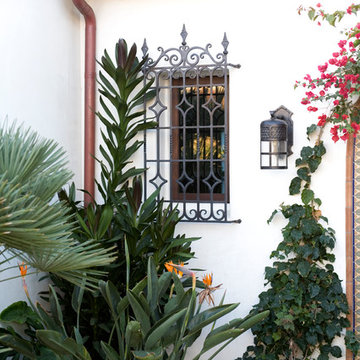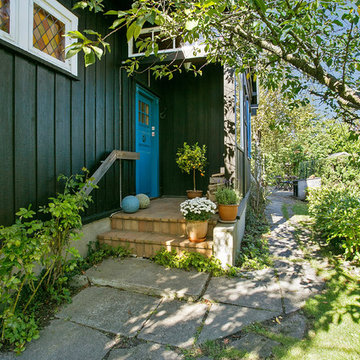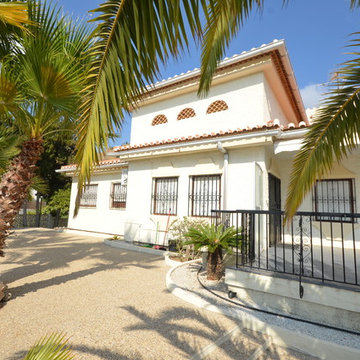23 Foto di case e interni verdi

Esempio della facciata di una casa bianca mediterranea a due piani con rivestimento in stucco e tetto a capanna
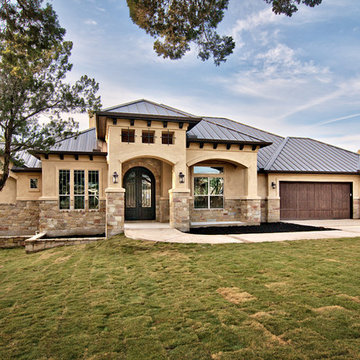
C. L. Fry Photo
Foto della facciata di una casa mediterranea con rivestimento in pietra e copertura in metallo o lamiera
Foto della facciata di una casa mediterranea con rivestimento in pietra e copertura in metallo o lamiera

Matthew Williamson Photography
Idee per una piccola sala da pranzo aperta verso il soggiorno chic con pareti bianche, parquet scuro, camino classico e cornice del camino in metallo
Idee per una piccola sala da pranzo aperta verso il soggiorno chic con pareti bianche, parquet scuro, camino classico e cornice del camino in metallo
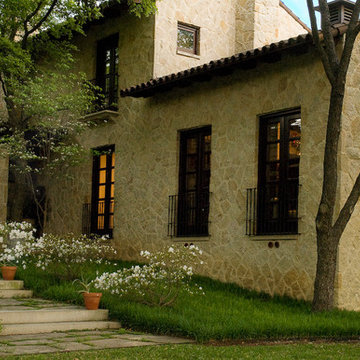
Lovely brand new custom home built to look centuries old. Architect: Frank Ryburn, Photograph by Art Russell
Esempio della villa grande marrone mediterranea a due piani con rivestimento in pietra, tetto a capanna e copertura in tegole
Esempio della villa grande marrone mediterranea a due piani con rivestimento in pietra, tetto a capanna e copertura in tegole
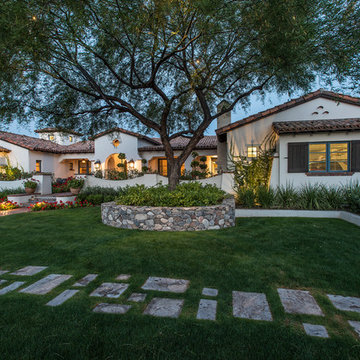
This is an absolutely stunning home located in Scottsdale, Arizona at the base of Camelback Mountain that we at Stucco Renovations Of Arizona were fortunate enough to install the stucco system on. This home has a One-Coat stucco system with a Dryvit Smooth integral-color synthetic stucco finish. This is one of our all-time favorite projects we have worked on due to the tremendous detail that went in to the house and relentlessly perfect design.
Photo Credit: Scott Sandler-Sandlerphoto.com
Architect Credit: Higgins Architects - higginsarch.com
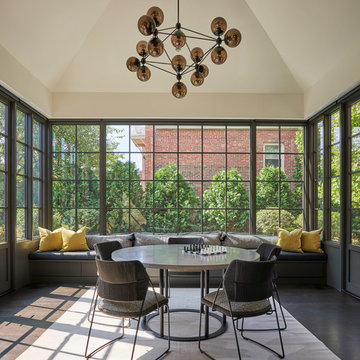
This conservatory-style room was designed and engineered by BGD&C Custom Homes and features clad windows and doors by Kolbe. Rodger Owen from BGD&C spent many hours engineering these windows and doors so that all the mullions perfectly align. The time spent was well worth it – the end product is a beautiful, sunny room with site lines of and direct access to the landscaped yard.
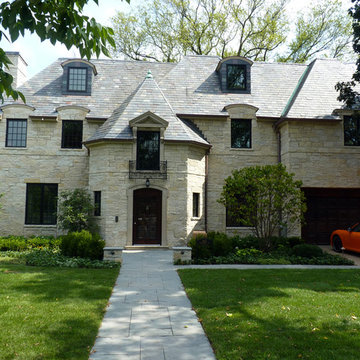
The addition and renovation of this French Provincial-inspired home integrates seamlessly with the existing residence featuring a limestone exterior, slate mansard roofs, and copper accents. Expansive arched openings and interior art glass open up the once-segmented floor plan providing free-flowing interior spaces and an open floor plan. Taking advantage of a nearby existing ash tree, the Second Floor rear roof terrace is nestled below this expansive tree canopy creating the sense of an outdoor room. A rear patio offers inviting areas for entertaining guests and outdoor family dining incorporating a built-in bar and grill area and a fire pit.
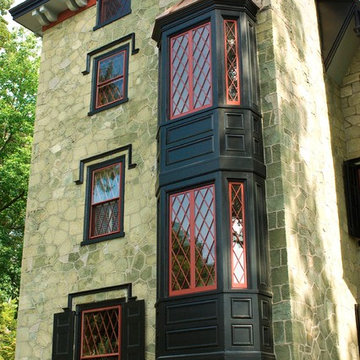
Photo by John Welsh.
Ispirazione per la facciata di una casa verde classica a tre piani con rivestimento in pietra
Ispirazione per la facciata di una casa verde classica a tre piani con rivestimento in pietra
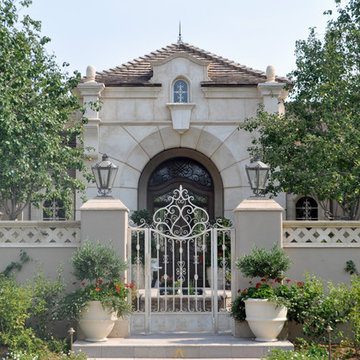
Front entry gate, window ironwork and entry door iron grills.
See more at http://www.facebook.com/GrizzlyIron
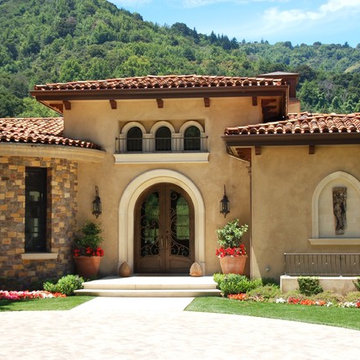
Front entry
Foto della facciata di una casa mediterranea con rivestimento in pietra
Foto della facciata di una casa mediterranea con rivestimento in pietra
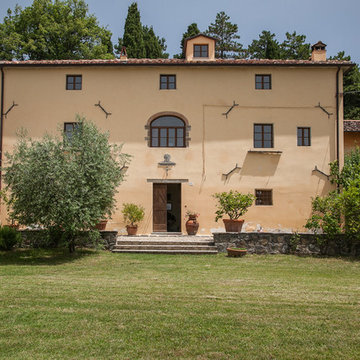
Ispirazione per la villa gialla mediterranea con tetto a capanna e copertura in tegole
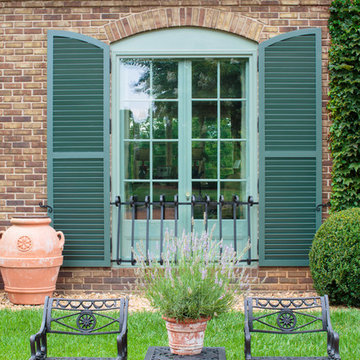
Ben Finch of Finch Photo
Foto di un patio o portico mediterraneo con ghiaia e nessuna copertura
Foto di un patio o portico mediterraneo con ghiaia e nessuna copertura
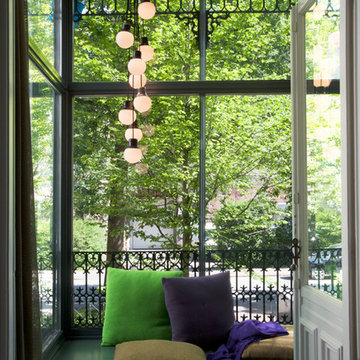
Fotograf: Till Leeser
Esempio di una veranda boho chic di medie dimensioni con soffitto classico e nessun camino
Esempio di una veranda boho chic di medie dimensioni con soffitto classico e nessun camino
23 Foto di case e interni verdi
1


















