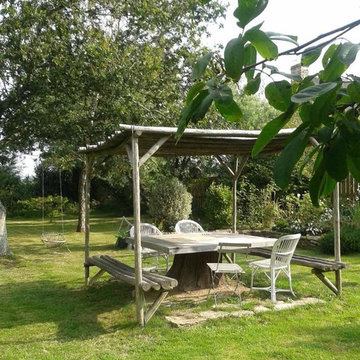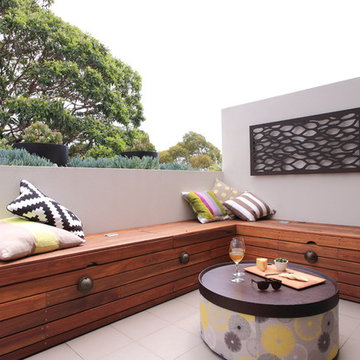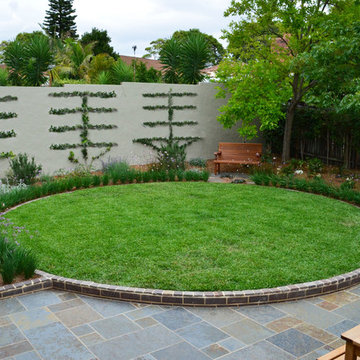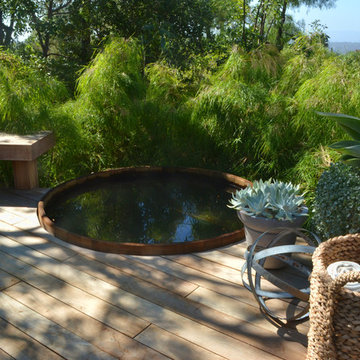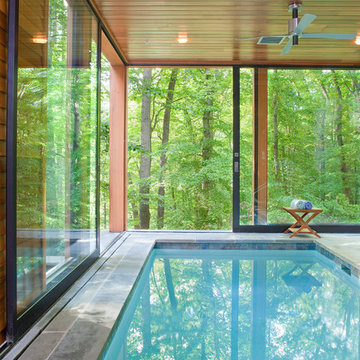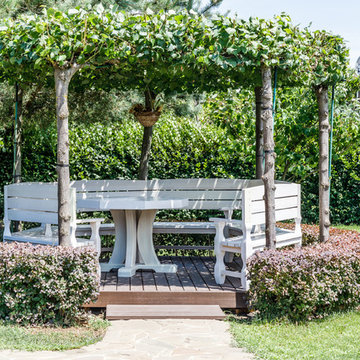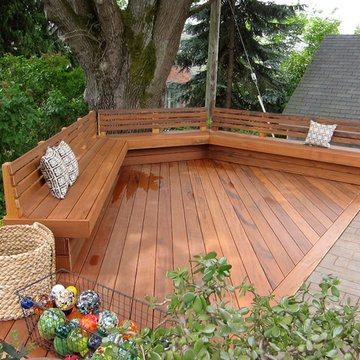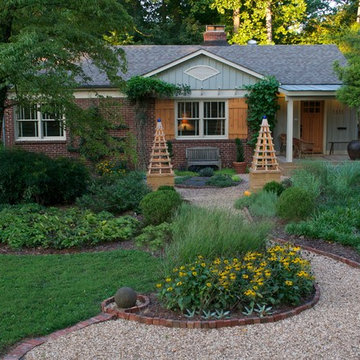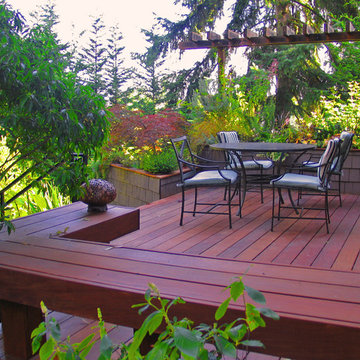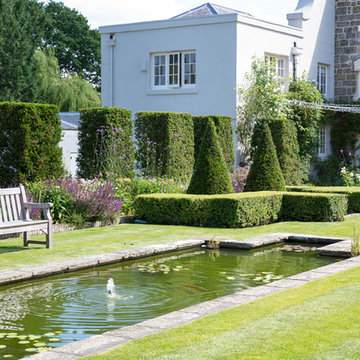271 Foto di case e interni verdi

Ispirazione per la facciata di una casa bianca country a due piani di medie dimensioni con rivestimento in legno, copertura in metallo o lamiera e tetto bianco
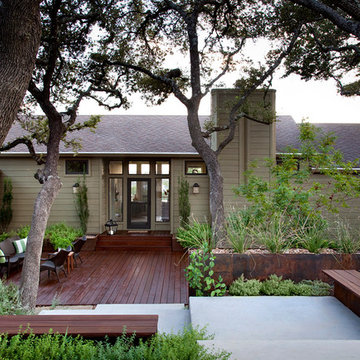
Strong modern lines lead visitors toward the front door in a visual invitation to enter, and lush, sprawling foliage spills into the clean contours of concrete and steel, creating a striking juxtaposition between natural and built elements.
This photo was taken by Ryann Ford.
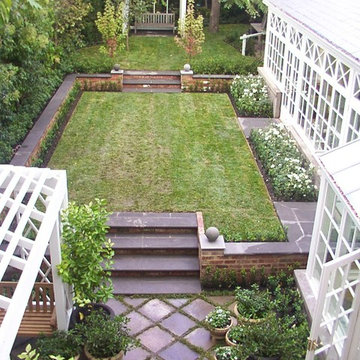
Andrew Renn Design, Beautiful gardens of Melbourne Australia
Immagine di un giardino tradizionale dietro casa con pavimentazioni in pietra naturale
Immagine di un giardino tradizionale dietro casa con pavimentazioni in pietra naturale
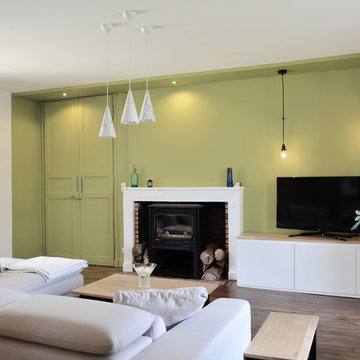
AM esquisse
Idee per un soggiorno contemporaneo con pareti verdi, parquet scuro, stufa a legna, TV autoportante e pavimento marrone
Idee per un soggiorno contemporaneo con pareti verdi, parquet scuro, stufa a legna, TV autoportante e pavimento marrone

The goal of this project was to build a house that would be energy efficient using materials that were both economical and environmentally conscious. Due to the extremely cold winter weather conditions in the Catskills, insulating the house was a primary concern. The main structure of the house is a timber frame from an nineteenth century barn that has been restored and raised on this new site. The entirety of this frame has then been wrapped in SIPs (structural insulated panels), both walls and the roof. The house is slab on grade, insulated from below. The concrete slab was poured with a radiant heating system inside and the top of the slab was polished and left exposed as the flooring surface. Fiberglass windows with an extremely high R-value were chosen for their green properties. Care was also taken during construction to make all of the joints between the SIPs panels and around window and door openings as airtight as possible. The fact that the house is so airtight along with the high overall insulatory value achieved from the insulated slab, SIPs panels, and windows make the house very energy efficient. The house utilizes an air exchanger, a device that brings fresh air in from outside without loosing heat and circulates the air within the house to move warmer air down from the second floor. Other green materials in the home include reclaimed barn wood used for the floor and ceiling of the second floor, reclaimed wood stairs and bathroom vanity, and an on-demand hot water/boiler system. The exterior of the house is clad in black corrugated aluminum with an aluminum standing seam roof. Because of the extremely cold winter temperatures windows are used discerningly, the three largest windows are on the first floor providing the main living areas with a majestic view of the Catskill mountains.
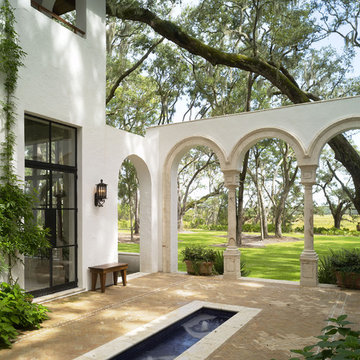
5,400 Heated Square Foot home in St. Simons Island, GA
Esempio di un patio o portico mediterraneo con fontane
Esempio di un patio o portico mediterraneo con fontane
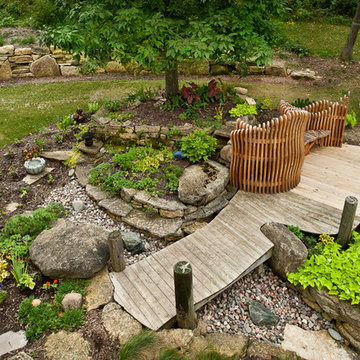
Zane Williams
Immagine di un giardino boho chic esposto in pieno sole dietro casa e di medie dimensioni in estate con fontane, pedane e recinzione in pietra
Immagine di un giardino boho chic esposto in pieno sole dietro casa e di medie dimensioni in estate con fontane, pedane e recinzione in pietra
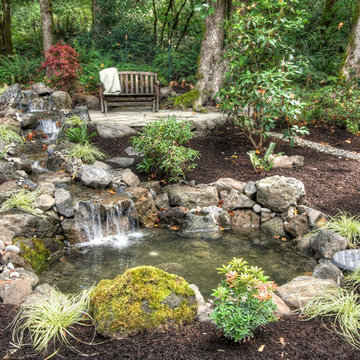
A private retreat nestled within an outdoor living space - a sanctuary patio away from the living environment - surrounded by natures finest - for tranquil moments of reflection - (water feature, flagstone patio, stone pathway, native planting, private sitting area, pond, zen garden)
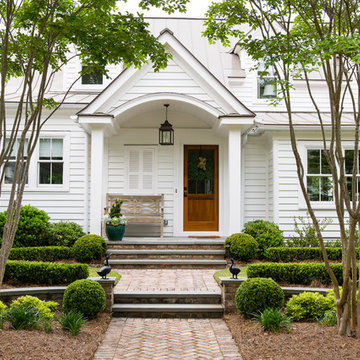
Esempio di una porta d'ingresso classica con pareti bianche, una porta singola e una porta marrone

The deck functions as an additional ‘outdoor room’, extending the living areas out into this beautiful Canberra garden. We designed the deck around existing deciduous trees, maintaining the canopy and protecting the windows and deck from hot summer sun.
271 Foto di case e interni verdi
2


















