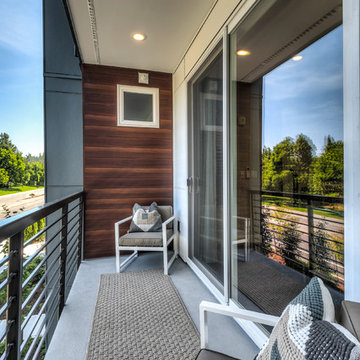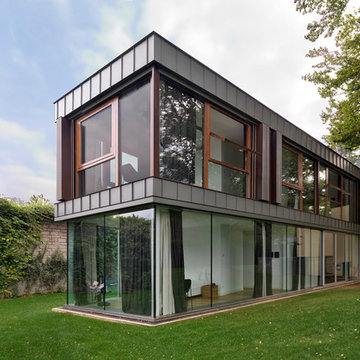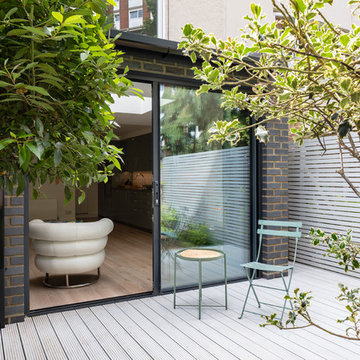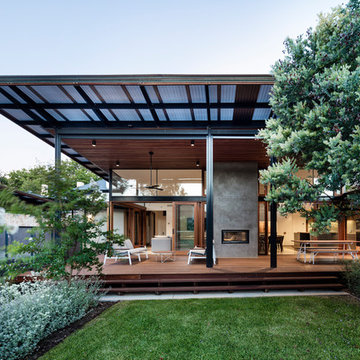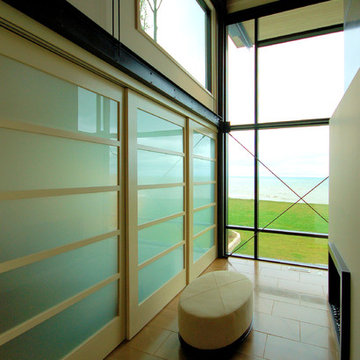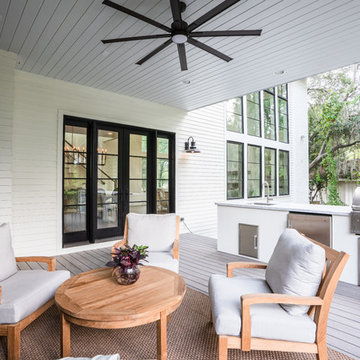552 Foto di case e interni verdi
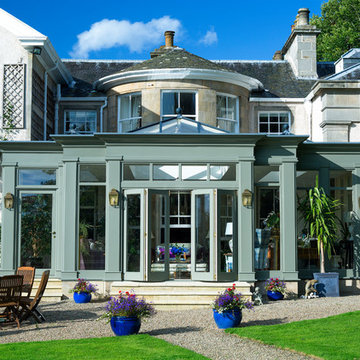
This hardwood orangery perfectly accompanies the existing footprint of the building and the timber pilaster posts and heavy mouldings reflect the original stonework and ornate features of the exquisite property.
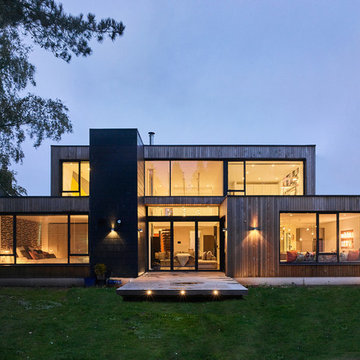
Idee per la villa contemporanea a due piani di medie dimensioni con rivestimento in legno e tetto piano
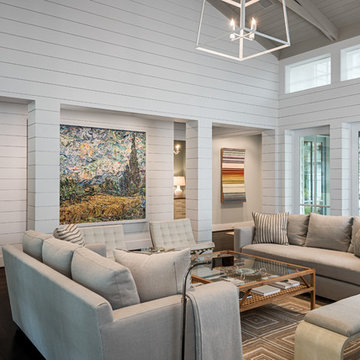
Peter Molick Photography
Idee per un soggiorno country aperto con pareti bianche, parquet scuro e pavimento marrone
Idee per un soggiorno country aperto con pareti bianche, parquet scuro e pavimento marrone
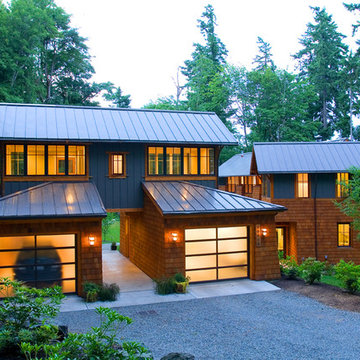
This 3,200 square foot Bainbridge Island house is designed for a young family that will commonly have extended stay guests. The house was designed with the concept of a series of living pavilions. Each pavilion takes in different views of the acreage beyond. The main pavilion houses the great room and children’s bedrooms above. The west pavilion houses a discrete guest suite. The north pavilion includes the utility and family rooms on the main floor and master suite on the second.
The house is located along the grade that parallels the path of the sun. This prompted the development of the design to be rather thin in the north-south dimension which, in-turn allows for the most amount of daylight to be garnered by the interior of the building as possible.
The project included a detached garage which houses an office space that bridges the parking bays below.
Designed by BC&J Architecture.
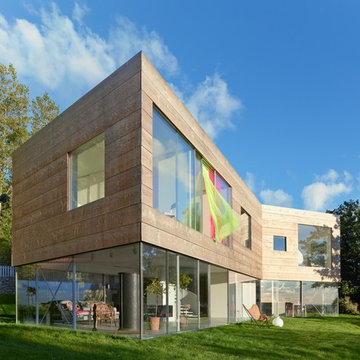
Åke E:son Lindman
Idee per la facciata di una casa grande beige contemporanea a due piani con rivestimento in legno e tetto piano
Idee per la facciata di una casa grande beige contemporanea a due piani con rivestimento in legno e tetto piano
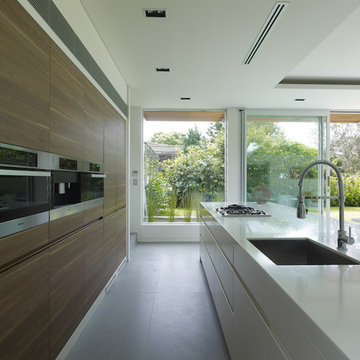
All photos copyright Brett Boardman
Immagine di una cucina minimal di medie dimensioni con lavello sottopiano, ante lisce, top in quarzo composito, elettrodomestici in acciaio inossidabile e pavimento in ardesia
Immagine di una cucina minimal di medie dimensioni con lavello sottopiano, ante lisce, top in quarzo composito, elettrodomestici in acciaio inossidabile e pavimento in ardesia
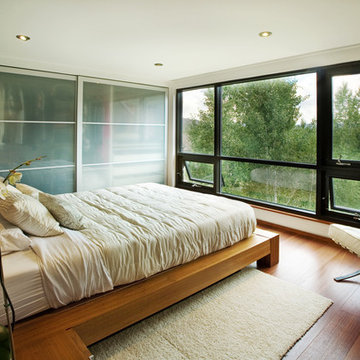
Derek Skalko
Immagine di una camera da letto minimal con pareti beige e pavimento in legno massello medio
Immagine di una camera da letto minimal con pareti beige e pavimento in legno massello medio

Immagine di un ufficio minimalista con pavimento in cemento, scrivania autoportante e pavimento grigio
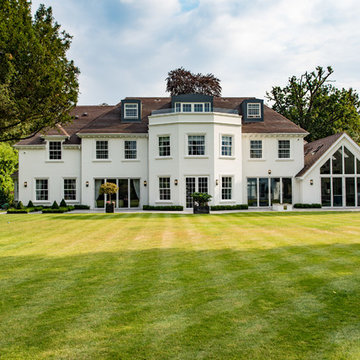
Materials supplied by Natural Angle including Marble, Limestone, Granite, Sandstone, Wood Flooring and Block Paving.
Immagine della villa bianca classica a due piani con rivestimento in stucco, tetto a padiglione e copertura a scandole
Immagine della villa bianca classica a due piani con rivestimento in stucco, tetto a padiglione e copertura a scandole
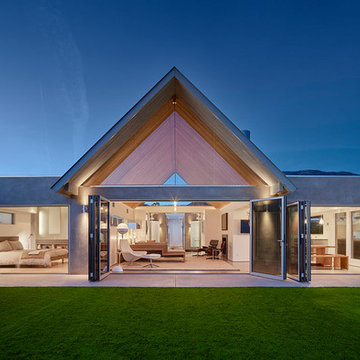
Benny Chan
Idee per la villa grigia moderna a un piano di medie dimensioni con tetto a capanna
Idee per la villa grigia moderna a un piano di medie dimensioni con tetto a capanna
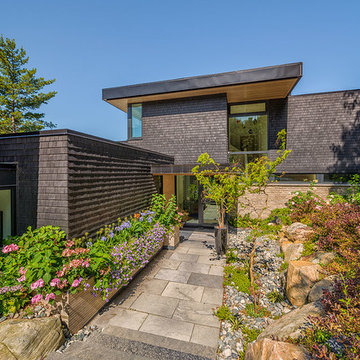
Andrew McLachlan
Ispirazione per un giardino minimal esposto in pieno sole davanti casa
Ispirazione per un giardino minimal esposto in pieno sole davanti casa
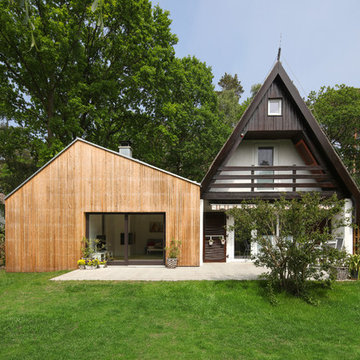
http://www.24millimeter.com/
Foto della facciata di una casa contemporanea a due piani con rivestimento in legno e tetto a capanna
Foto della facciata di una casa contemporanea a due piani con rivestimento in legno e tetto a capanna
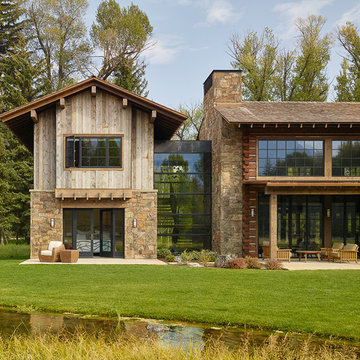
Carney Logan Burke Architects; Peak Builders Inc.; Photographer: Matthew Millman; Dealer: Peak Glass.
For the highest performing steel windows and steel doors, contact sales@brombalusa.com
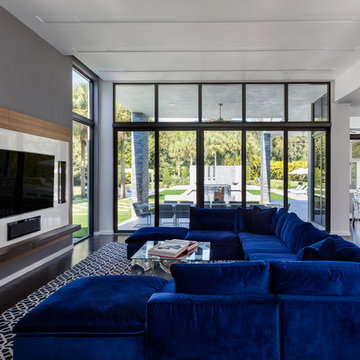
Esempio di un soggiorno design con pareti grigie, parquet scuro, nessun camino e parete attrezzata
552 Foto di case e interni verdi
5


















