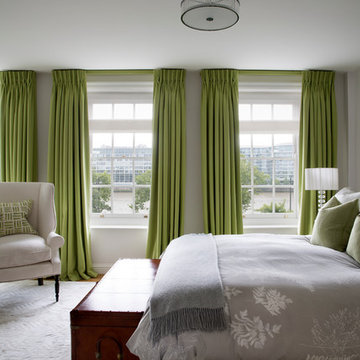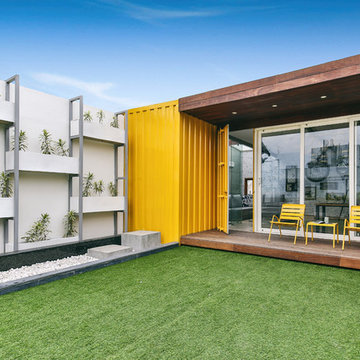552 Foto di case e interni verdi

brass shingle finished
Immagine della facciata di una casa a schiera beige contemporanea a tre piani di medie dimensioni con rivestimenti misti, tetto piano e copertura mista
Immagine della facciata di una casa a schiera beige contemporanea a tre piani di medie dimensioni con rivestimenti misti, tetto piano e copertura mista
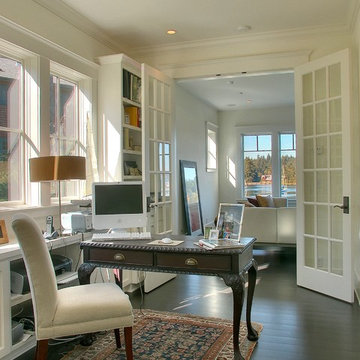
Immagine di uno studio vittoriano con pareti bianche, parquet scuro e scrivania autoportante

Immagine di un soggiorno mediterraneo aperto con pareti bianche e pavimento in legno massello medio

photo by iephoto
Ispirazione per una cucina etnica con ante lisce, ante in legno scuro, paraspruzzi bianco, paraspruzzi con piastrelle diamantate, pavimento in legno massello medio, pavimento marrone e top marrone
Ispirazione per una cucina etnica con ante lisce, ante in legno scuro, paraspruzzi bianco, paraspruzzi con piastrelle diamantate, pavimento in legno massello medio, pavimento marrone e top marrone
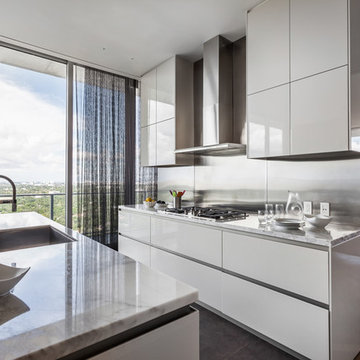
Esempio di una cucina design in acciaio con lavello sottopiano, ante lisce, ante bianche, paraspruzzi a effetto metallico, pavimento grigio e top bianco
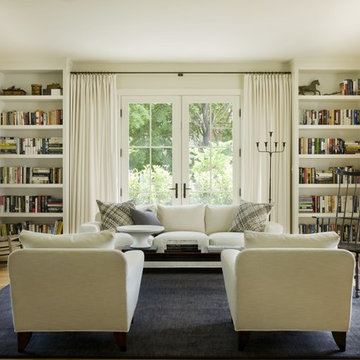
MODERN FARMHOUSE
Located in Bethesda Maryland, this new home references the timeless feel of an old farmhouse. Simple forms, texture of materials, and rhythm of windows, highlight an honest and austere design.
Photo Credit: Gordon Beall Photography

Евгений Кулибаба
Idee per la facciata di una casa grigia country a due piani di medie dimensioni con rivestimento in legno, tetto a capanna e copertura in metallo o lamiera
Idee per la facciata di una casa grigia country a due piani di medie dimensioni con rivestimento in legno, tetto a capanna e copertura in metallo o lamiera
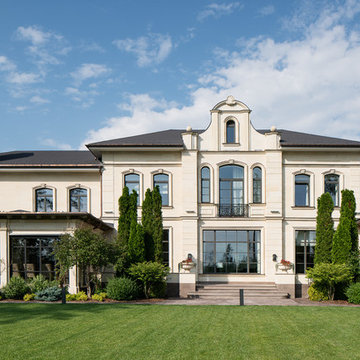
Ispirazione per la villa beige classica a tre piani con tetto a padiglione, rivestimenti misti e copertura in metallo o lamiera

Foto della villa grande bianca moderna a un piano con rivestimento in vetro, tetto a capanna e copertura in tegole
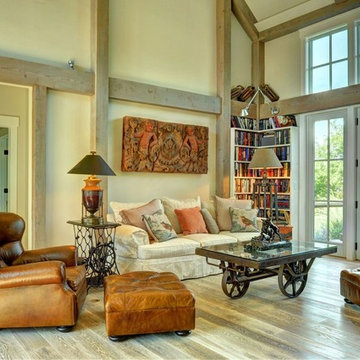
Living Room Fireplace
Chris Foster Photography
Immagine di un grande soggiorno country aperto con pareti beige, parquet chiaro e libreria
Immagine di un grande soggiorno country aperto con pareti beige, parquet chiaro e libreria

Foto della facciata di una casa nera moderna a due piani di medie dimensioni con rivestimento in cemento e tetto piano
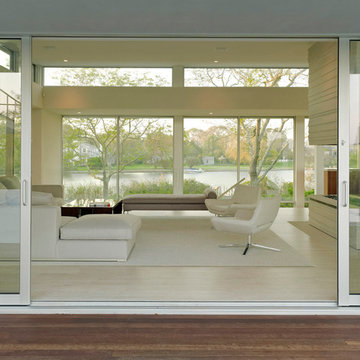
House By The Pond
The overall design of the house was a direct response to an array of environmental regulations, site constraints, solar orientation and specific programmatic requirements.
The strategy was to locate a two story volume that contained all of the bedrooms and baths, running north/south, along the western side of the site. An open, lofty, single story pavilion, separated by an interstitial space comprised of two large glass pivot doors, was located parallel to the street. This lower scale street front pavilion was conceived as a breezeway. It connects the light and activity of the yard and pool area to the south with the view and wildlife of the pond to the north.
The exterior materials consist of anodized aluminum doors, windows and trim, cedar and cement board siding. They were selected for their low maintenance, modest cost, long-term durability, and sustainable nature. These materials were carefully detailed and installed to support these parameters. Overhangs and sunshades limit the need for summer air conditioning while allowing solar heat gain in the winter.
Specific zoning, an efficient geothermal heating and cooling system, highly energy efficient glazing and an advanced building insulation system resulted in a structure that exceeded the requirements of the energy star rating system.
Photo Credit: Matthew Carbone and Frank Oudeman
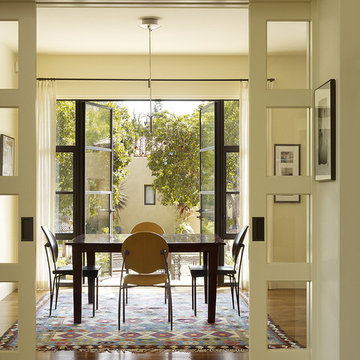
Karin Payson A+D, Staprans Design, Matthew Millman Photography
Ispirazione per una sala da pranzo chic con pavimento marrone
Ispirazione per una sala da pranzo chic con pavimento marrone
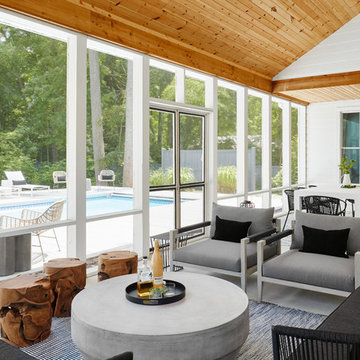
Idee per un portico stile marinaro dietro casa con un portico chiuso, lastre di cemento e un tetto a sbalzo
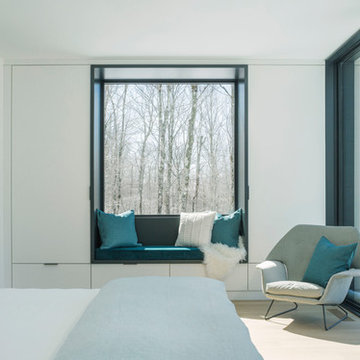
Foto di una camera da letto minimal con pareti bianche, parquet chiaro e pavimento beige
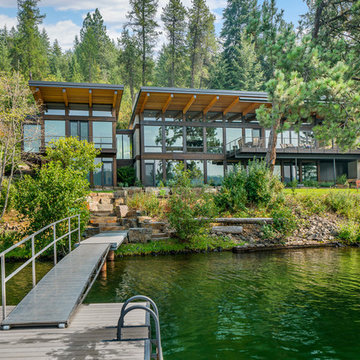
EUGENE MICHEL PHOTOGRAPH
Immagine della facciata di una casa contemporanea a due piani con rivestimento in vetro
Immagine della facciata di una casa contemporanea a due piani con rivestimento in vetro
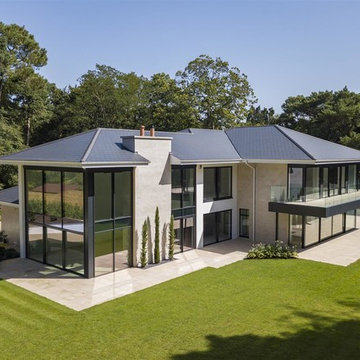
Luxury and Prestige Realty
Idee per la villa ampia beige contemporanea a due piani con rivestimenti misti
Idee per la villa ampia beige contemporanea a due piani con rivestimenti misti

mayphotography
Foto di una grande stanza da bagno padronale minimal con ante lisce, ante marroni, doccia a filo pavimento, piastrelle grigie, pareti grigie, lavabo a bacinella, top in legno, pavimento grigio, doccia aperta e top marrone
Foto di una grande stanza da bagno padronale minimal con ante lisce, ante marroni, doccia a filo pavimento, piastrelle grigie, pareti grigie, lavabo a bacinella, top in legno, pavimento grigio, doccia aperta e top marrone
552 Foto di case e interni verdi
4


















