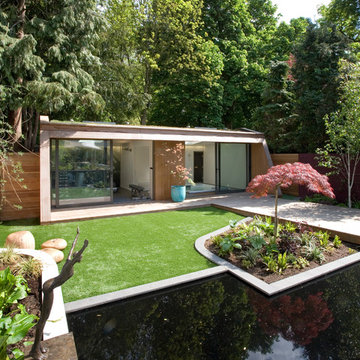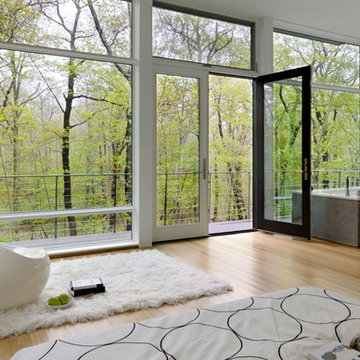553 Foto di case e interni verdi
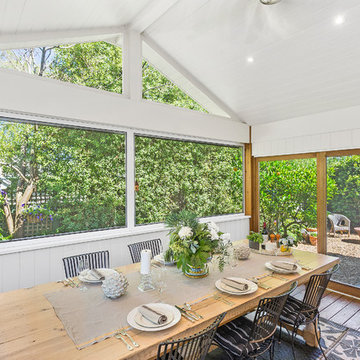
Ispirazione per un portico costiero con un portico chiuso, pedane e un tetto a sbalzo

Ispirazione per una grande stanza da bagno padronale mediterranea con ante in legno scuro, doccia aperta, piastrelle beige, pareti beige, lavabo sottopiano, pavimento beige, doccia aperta, vasca freestanding, piastrelle in pietra e ante lisce

Pete Landers
Ispirazione per una cucina minimal di medie dimensioni con lavello stile country, ante in stile shaker, ante verdi, top in legno, paraspruzzi bianco, paraspruzzi con piastrelle diamantate, elettrodomestici neri e pavimento con piastrelle in ceramica
Ispirazione per una cucina minimal di medie dimensioni con lavello stile country, ante in stile shaker, ante verdi, top in legno, paraspruzzi bianco, paraspruzzi con piastrelle diamantate, elettrodomestici neri e pavimento con piastrelle in ceramica
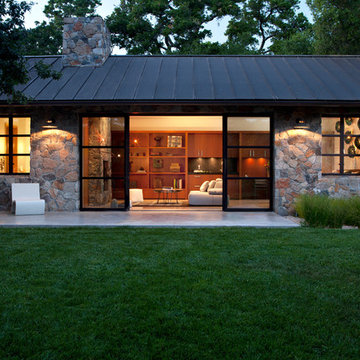
The Fieldstone Cottage is the culmination of collaboration between DM+A and our clients. Having a contractor as a client is a blessed thing. Here, some dreams come true. Here ideas and materials that couldn’t be incorporated in the much larger house were brought seamlessly together. The 640 square foot cottage stands only 25 feet from the bigger, more costly “Older Brother”, but stands alone in its own right. When our Clients commissioned DM+A for the project the direction was simple; make the cottage appear to be a companion to the main house, but be more frugal in the space and material used. The solution was to have one large living, working and sleeping area with a small, but elegant bathroom. The design imagery was about collision of materials and the form that emits from that collision. The furnishings and decorative lighting are the work of Caterina Spies-Reese of CSR Design. Mariko Reed Photography
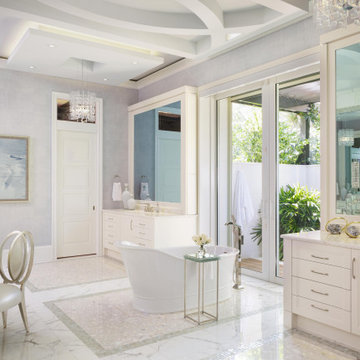
Designed by Amy Coslet & Sherri DuPont
Photography by Lori Hamilton
Idee per un'ampia stanza da bagno padronale mediterranea con ante bianche, vasca freestanding, pavimento in marmo, lavabo sottopiano, top in marmo, top bianco, ante con riquadro incassato, pareti grigie, due lavabi e mobile bagno incassato
Idee per un'ampia stanza da bagno padronale mediterranea con ante bianche, vasca freestanding, pavimento in marmo, lavabo sottopiano, top in marmo, top bianco, ante con riquadro incassato, pareti grigie, due lavabi e mobile bagno incassato
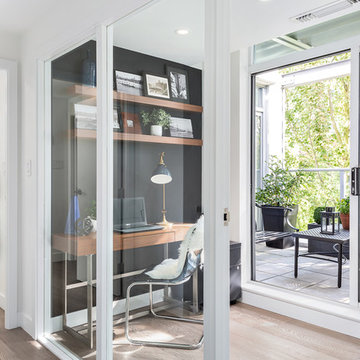
Beyond Beige Interior Design | www.beyondbeige.com | Ph: 604-876-3800 | Photography By Provoke Studios | Furniture Purchased From The Living Lab Furniture Co

Esempio di uno studio chic con pareti grigie, parquet scuro, nessun camino, scrivania incassata e pavimento marrone
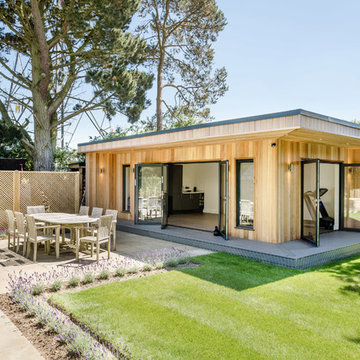
Brief Description of Works:
- Construction of large concrete base for steel
storage unit & greenhouse
- Formation of timber planting bays, log store
and compost storage areas and installing
trellis fencing
- Forming new pathways & patio area
- Full construction from for external cedar
cladded garden room foundations through to
internal decoration works
Photo credit: David Horder (Lens Flair Digital) http://lensflairdigital.co.uk/
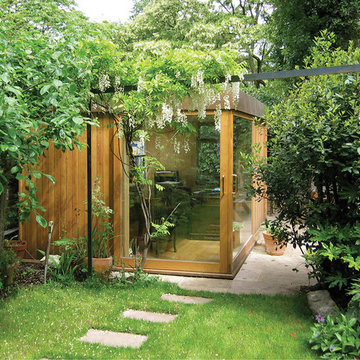
Foto di piccoli garage e rimesse indipendenti contemporanei con ufficio, studio o laboratorio

This beautiful 4 storey, 19th Century home - with a coach house set to the rear - was in need of an extensive restoration and modernisation when STAC Architecture took over in 2015. The property was extended to 4,800 sq. ft. of luxury living space for the clients and their family. In the main house, a whole floor was dedicated to the master bedroom and en suite, a brand-new kitchen extension was added and the other rooms were all given a new lease of life. A new basement extension linked the original house to the coach house behind incorporating living quarters, a cinema and a wine cellar, as well as a vast amount of storage space. The coach house itself is home to a state of the art gymnasium, steam and shower room. The clients were keen to maintain as much of the Victorian detailing as possible in the modernisation and so contemporary materials were used alongside classic pieces throughout the house.
South Hill Park is situated within a conservation area and so special considerations had to be made during the planning stage. Firstly, our surveyor went to site to see if our product would be suitable, then our proposal and sample drawings were sent to the client. Once they were happy the work suited them aesthetically the proposal and drawings were sent to the conservation office for approval. Our proposal was approved and the client chose us to complete the work.
We created and fitted stunning bespoke steel windows and doors throughout the property, but the brand-new kitchen extension was where we really helped to add the ‘wow factor’ to this home. The bespoke steel double doors and screen set, installed at the rear of the property, spanned the height of the room. This Fabco feature, paired with the roof lights the clients also had installed, really helps to bring in as much natural light as possible into the kitchen.
Photography Richard Lewisohn
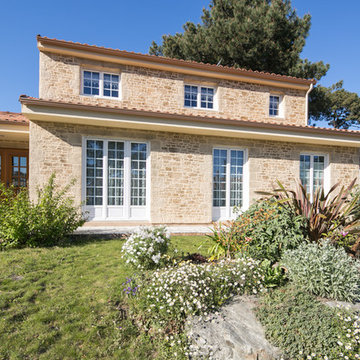
Immagine della facciata di una casa beige mediterranea a due piani di medie dimensioni con rivestimento in pietra e tetto a capanna
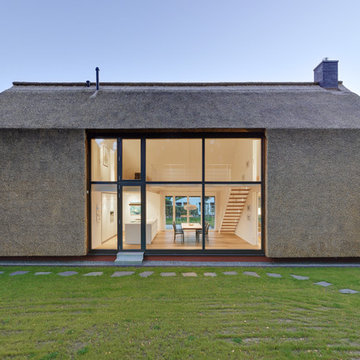
Architektur: Möhring Architekten
Fotos: Stefan Melchior
Idee per la facciata di una casa piccola contemporanea a due piani con tetto a capanna
Idee per la facciata di una casa piccola contemporanea a due piani con tetto a capanna
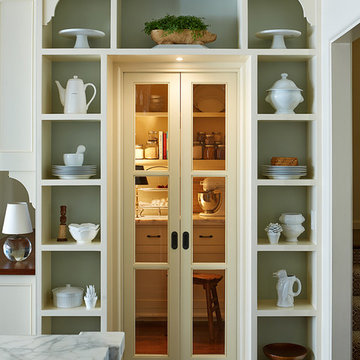
John Bedell Photography, Interiors by Angela Free Design
Foto di case e interni classici
Foto di case e interni classici
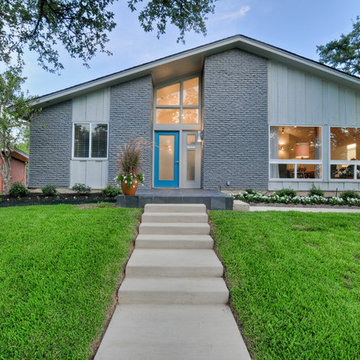
Esempio della facciata di una casa grigia moderna a un piano di medie dimensioni con rivestimento in mattoni, tetto a capanna e abbinamento di colori

Courtyard kitchen with door up. Photography by Lucas Henning.
Idee per una cucina stile marino di medie dimensioni con lavello da incasso, ante lisce, ante marroni, top in granito, paraspruzzi verde, paraspruzzi in lastra di pietra, elettrodomestici in acciaio inossidabile, parquet chiaro e top verde
Idee per una cucina stile marino di medie dimensioni con lavello da incasso, ante lisce, ante marroni, top in granito, paraspruzzi verde, paraspruzzi in lastra di pietra, elettrodomestici in acciaio inossidabile, parquet chiaro e top verde
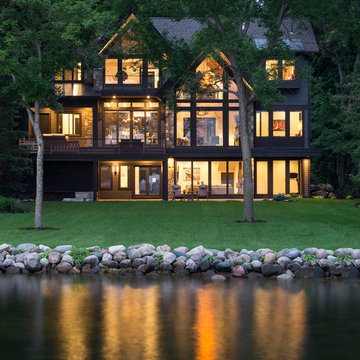
Spacecrafting
Foto della villa grigia country a tre piani con rivestimenti misti, tetto a capanna e copertura a scandole
Foto della villa grigia country a tre piani con rivestimenti misti, tetto a capanna e copertura a scandole
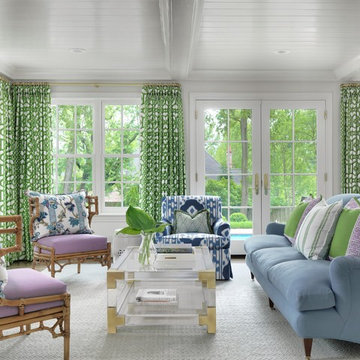
Alise O'Brien Photography
Idee per un soggiorno classico con pareti bianche, parquet scuro, camino classico e TV a parete
Idee per un soggiorno classico con pareti bianche, parquet scuro, camino classico e TV a parete

Foto di un soggiorno classico con pareti beige, pavimento in legno massello medio, camino classico, TV a parete e pavimento marrone
553 Foto di case e interni verdi
8


















