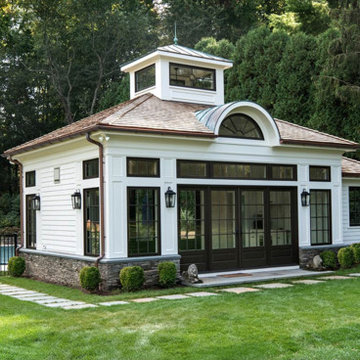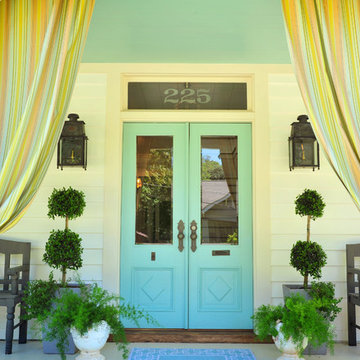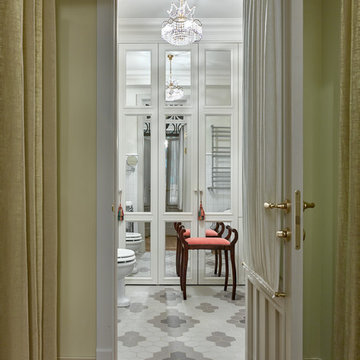58 Foto di case e interni verdi

Who says green and sustainable design has to look like it? Designed to emulate the owner’s favorite country club, this fine estate home blends in with the natural surroundings of it’s hillside perch, and is so intoxicatingly beautiful, one hardly notices its numerous energy saving and green features.
Durable, natural and handsome materials such as stained cedar trim, natural stone veneer, and integral color plaster are combined with strong horizontal roof lines that emphasize the expansive nature of the site and capture the “bigness” of the view. Large expanses of glass punctuated with a natural rhythm of exposed beams and stone columns that frame the spectacular views of the Santa Clara Valley and the Los Gatos Hills.
A shady outdoor loggia and cozy outdoor fire pit create the perfect environment for relaxed Saturday afternoon barbecues and glitzy evening dinner parties alike. A glass “wall of wine” creates an elegant backdrop for the dining room table, the warm stained wood interior details make the home both comfortable and dramatic.
The project’s energy saving features include:
- a 5 kW roof mounted grid-tied PV solar array pays for most of the electrical needs, and sends power to the grid in summer 6 year payback!
- all native and drought-tolerant landscaping reduce irrigation needs
- passive solar design that reduces heat gain in summer and allows for passive heating in winter
- passive flow through ventilation provides natural night cooling, taking advantage of cooling summer breezes
- natural day-lighting decreases need for interior lighting
- fly ash concrete for all foundations
- dual glazed low e high performance windows and doors
Design Team:
Noel Cross+Architects - Architect
Christopher Yates Landscape Architecture
Joanie Wick – Interior Design
Vita Pehar - Lighting Design
Conrado Co. – General Contractor
Marion Brenner – Photography
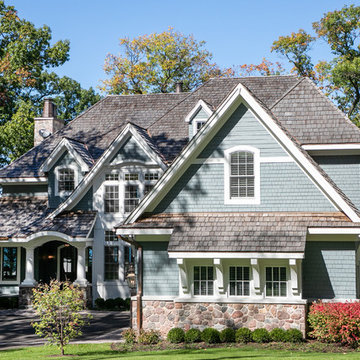
LOWELL CUSTOM HOMES Lake Geneva, WI., - This Queen Ann Shingle is a very special place for family and friends to gather. Designed with distinctive New England character this home generates warm welcoming feelings and a relaxed approach to entertaining.

SpaceCrafting Real Estate Photography
Foto della facciata di una casa bianca classica a due piani di medie dimensioni con tetto a capanna e rivestimento in legno
Foto della facciata di una casa bianca classica a due piani di medie dimensioni con tetto a capanna e rivestimento in legno
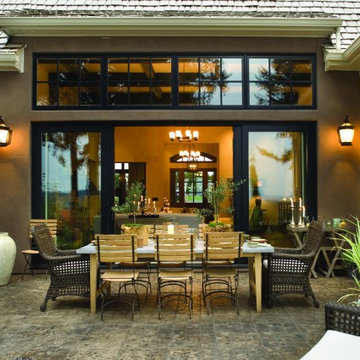
Photo by Bob Greenspan
Ispirazione per un patio o portico tradizionale
Ispirazione per un patio o portico tradizionale

Project Details: We completely updated the look of this home with help from James Hardie siding and Renewal by Andersen windows. Here's a list of the products and colors used.
- Iron Gray JH Lap Siding
- Boothbay Blue JH Staggered Shake
- Light Mist JH Board & Batten
- Arctic White JH Trim
- Simulated Double-Hung Farmhouse Grilles (RbA)
- Double-Hung Farmhouse Grilles (RbA)
- Front Door Color: Behr paint in the color, Script Ink
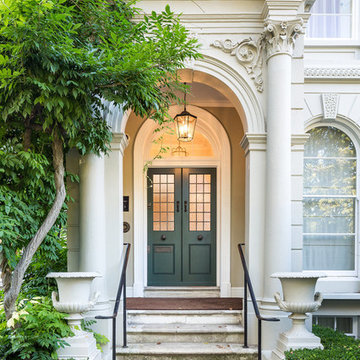
Foto di un ingresso o corridoio classico con una porta a due ante e una porta verde
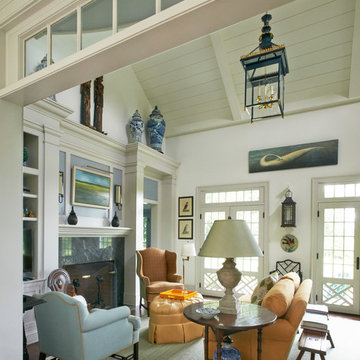
Jeff McNamara
Idee per un soggiorno chic con pareti bianche e camino classico
Idee per un soggiorno chic con pareti bianche e camino classico
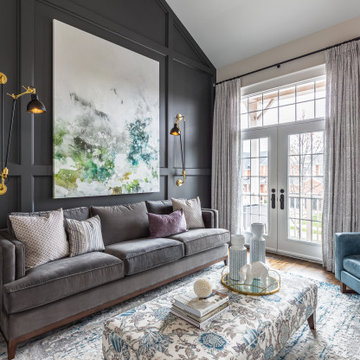
Idee per un soggiorno chic con pareti nere, parquet scuro e pavimento marrone
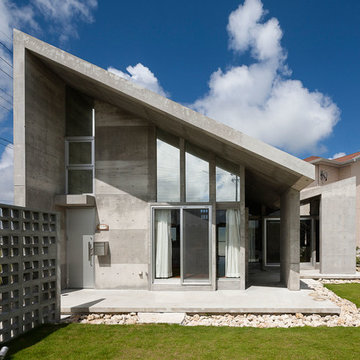
Foto della facciata di una casa grigia industriale a due piani con rivestimento in cemento
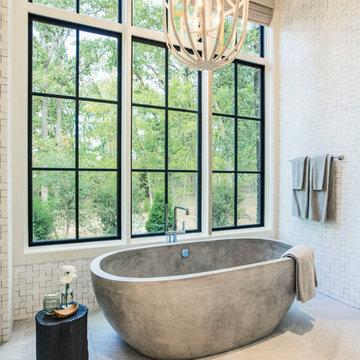
Esempio di una stanza da bagno padronale stile marino con vasca freestanding, pareti bianche e pavimento bianco
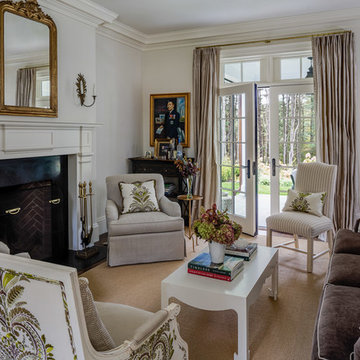
Greg Premru
Immagine di un soggiorno country di medie dimensioni e chiuso con camino classico, nessuna TV, sala formale, pareti grigie e parquet scuro
Immagine di un soggiorno country di medie dimensioni e chiuso con camino classico, nessuna TV, sala formale, pareti grigie e parquet scuro
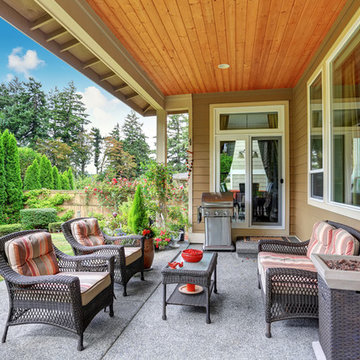
Esempio di un portico chic dietro casa con un tetto a sbalzo e lastre di cemento
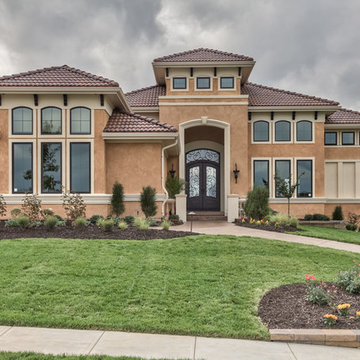
Amoura Productions
Sallie Elliott, Allied ASID
Midwest Iron Doors
Emerald Landscaping, Omaha
Esempio della villa grande beige mediterranea a due piani con rivestimento in stucco
Esempio della villa grande beige mediterranea a due piani con rivestimento in stucco
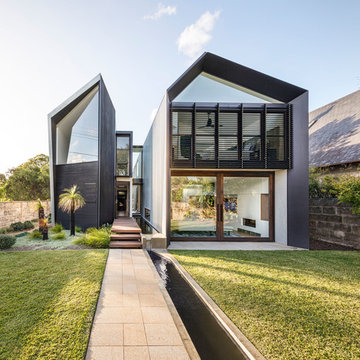
Murray Fredericks
Esempio della villa nera contemporanea a due piani con rivestimento in metallo, copertura in metallo o lamiera e tetto a capanna
Esempio della villa nera contemporanea a due piani con rivestimento in metallo, copertura in metallo o lamiera e tetto a capanna
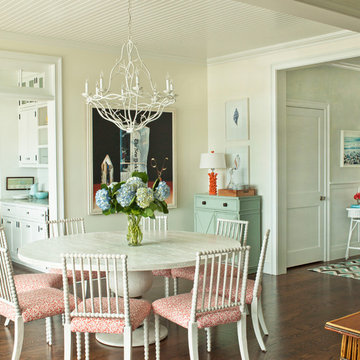
Foto di una sala da pranzo costiera con pareti beige, parquet scuro e pavimento marrone
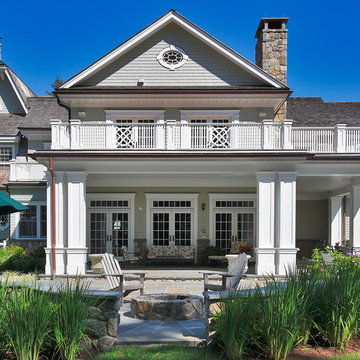
Immagine della facciata di una casa grande classica a due piani con tetto a capanna
58 Foto di case e interni verdi
2


















