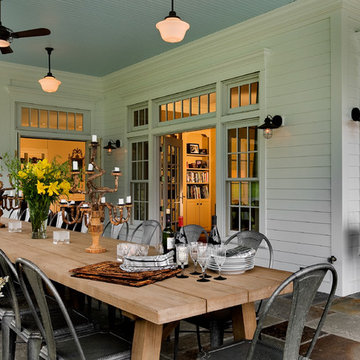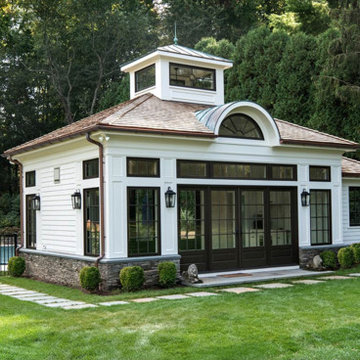58 Foto di case e interni verdi

SpaceCrafting Real Estate Photography
Foto della facciata di una casa bianca classica a due piani di medie dimensioni con tetto a capanna e rivestimento in legno
Foto della facciata di una casa bianca classica a due piani di medie dimensioni con tetto a capanna e rivestimento in legno

Foto di un'ampia veranda classica con pavimento in terracotta, pavimento multicolore e soffitto classico
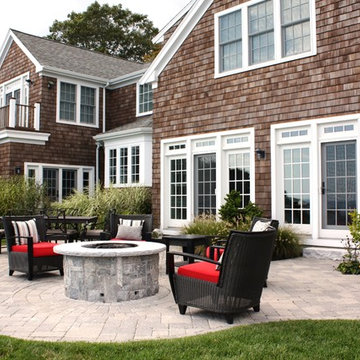
Idee per un patio o portico stile marino dietro casa con un focolare
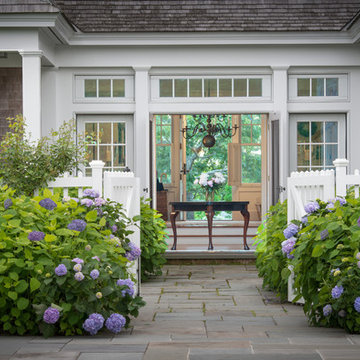
John Cole Photography
Immagine di una porta d'ingresso stile marinaro con una porta a due ante e una porta in vetro
Immagine di una porta d'ingresso stile marinaro con una porta a due ante e una porta in vetro
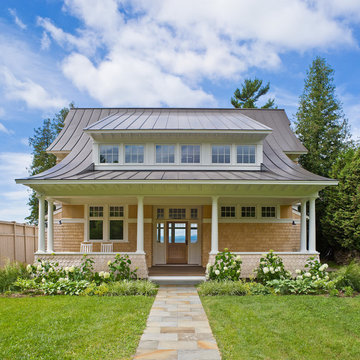
Esempio della villa grande stile marinaro a due piani con rivestimento in legno e copertura in metallo o lamiera
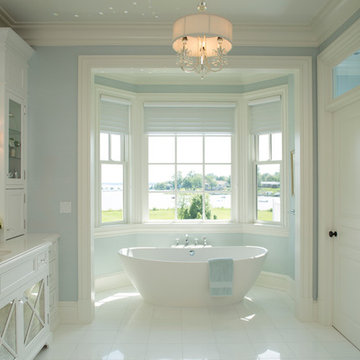
Tranquil spa bathroom with water views. David Burroughs
Foto di una stanza da bagno chic con ante bianche, vasca freestanding, doccia alcova, pareti blu e ante di vetro
Foto di una stanza da bagno chic con ante bianche, vasca freestanding, doccia alcova, pareti blu e ante di vetro
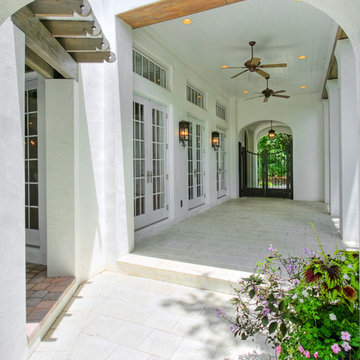
Ispirazione per un patio o portico tropicale dietro casa
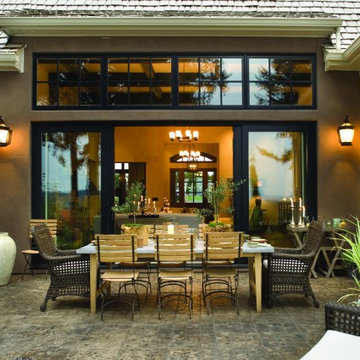
Photo by Bob Greenspan
Ispirazione per un patio o portico tradizionale
Ispirazione per un patio o portico tradizionale
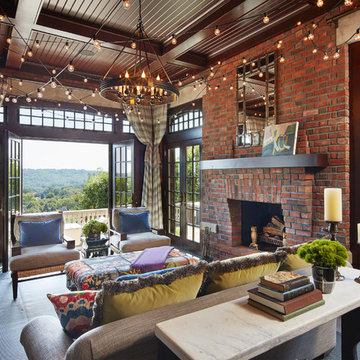
Corey Gaffer
Ispirazione per una veranda classica con camino classico, cornice del camino in mattoni e soffitto classico
Ispirazione per una veranda classica con camino classico, cornice del camino in mattoni e soffitto classico

Who says green and sustainable design has to look like it? Designed to emulate the owner’s favorite country club, this fine estate home blends in with the natural surroundings of it’s hillside perch, and is so intoxicatingly beautiful, one hardly notices its numerous energy saving and green features.
Durable, natural and handsome materials such as stained cedar trim, natural stone veneer, and integral color plaster are combined with strong horizontal roof lines that emphasize the expansive nature of the site and capture the “bigness” of the view. Large expanses of glass punctuated with a natural rhythm of exposed beams and stone columns that frame the spectacular views of the Santa Clara Valley and the Los Gatos Hills.
A shady outdoor loggia and cozy outdoor fire pit create the perfect environment for relaxed Saturday afternoon barbecues and glitzy evening dinner parties alike. A glass “wall of wine” creates an elegant backdrop for the dining room table, the warm stained wood interior details make the home both comfortable and dramatic.
The project’s energy saving features include:
- a 5 kW roof mounted grid-tied PV solar array pays for most of the electrical needs, and sends power to the grid in summer 6 year payback!
- all native and drought-tolerant landscaping reduce irrigation needs
- passive solar design that reduces heat gain in summer and allows for passive heating in winter
- passive flow through ventilation provides natural night cooling, taking advantage of cooling summer breezes
- natural day-lighting decreases need for interior lighting
- fly ash concrete for all foundations
- dual glazed low e high performance windows and doors
Design Team:
Noel Cross+Architects - Architect
Christopher Yates Landscape Architecture
Joanie Wick – Interior Design
Vita Pehar - Lighting Design
Conrado Co. – General Contractor
Marion Brenner – Photography
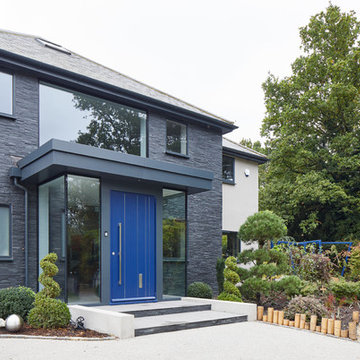
Rondo V e80 pivot doorset in Blue Ral finish and option 11 handle
Photograph by Andy Stagg
Ispirazione per una porta d'ingresso design con una porta a pivot e una porta blu
Ispirazione per una porta d'ingresso design con una porta a pivot e una porta blu
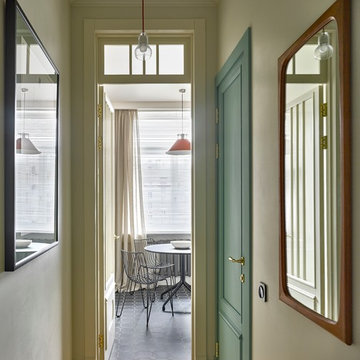
Esempio di un ingresso o corridoio tradizionale con pareti beige e pavimento in legno massello medio
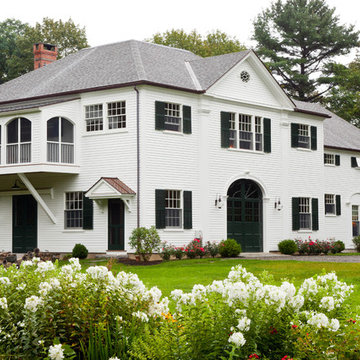
Esempio della facciata di una casa bianca classica a due piani con rivestimento in legno e tetto a padiglione

Matthew Niemann Photography
Esempio di una cucina classica con lavello stile country, ante con bugna sagomata, paraspruzzi grigio, elettrodomestici da incasso, parquet chiaro, pavimento beige, top bianco, top in quarzo composito e ante bianche
Esempio di una cucina classica con lavello stile country, ante con bugna sagomata, paraspruzzi grigio, elettrodomestici da incasso, parquet chiaro, pavimento beige, top bianco, top in quarzo composito e ante bianche

Hannes Rascher
Idee per un soggiorno contemporaneo di medie dimensioni e chiuso con libreria, pareti verdi, parquet chiaro, nessun camino, nessuna TV, pavimento marrone e tappeto
Idee per un soggiorno contemporaneo di medie dimensioni e chiuso con libreria, pareti verdi, parquet chiaro, nessun camino, nessuna TV, pavimento marrone e tappeto
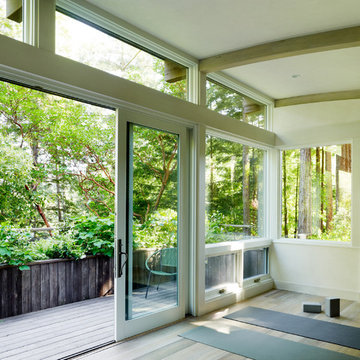
Photo by Joe Fletcher
General Contractor: JP Builders, Inc.
( http://www.houzz.com/pro/jpbuilders/jp-builders-inc)
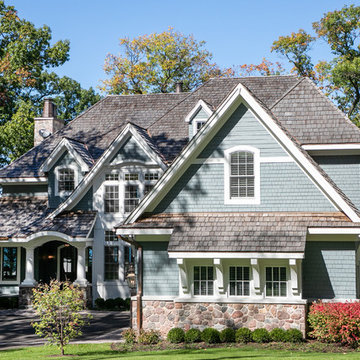
LOWELL CUSTOM HOMES Lake Geneva, WI., - This Queen Ann Shingle is a very special place for family and friends to gather. Designed with distinctive New England character this home generates warm welcoming feelings and a relaxed approach to entertaining.
58 Foto di case e interni verdi
1


















