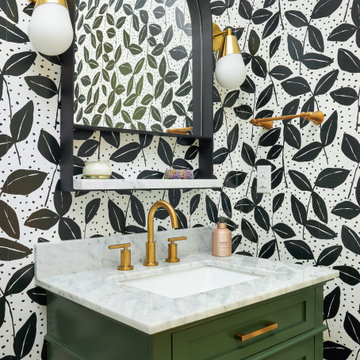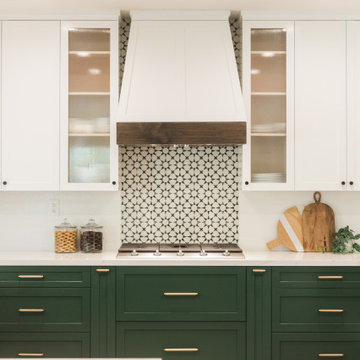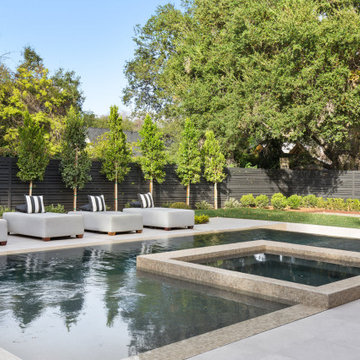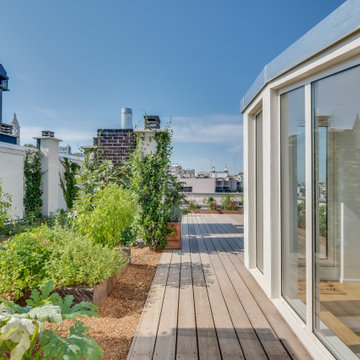1.882.812 Foto di case e interni verdi

This gourmet kitchen includes wood burning pizza oven, grill, side burner, egg smoker, sink, refrigerator, trash chute, serving station and more!
Photography: Daniel Driensky

The design of this home was driven by the owners’ desire for a three-bedroom waterfront home that showcased the spectacular views and park-like setting. As nature lovers, they wanted their home to be organic, minimize any environmental impact on the sensitive site and embrace nature.
This unique home is sited on a high ridge with a 45° slope to the water on the right and a deep ravine on the left. The five-acre site is completely wooded and tree preservation was a major emphasis. Very few trees were removed and special care was taken to protect the trees and environment throughout the project. To further minimize disturbance, grades were not changed and the home was designed to take full advantage of the site’s natural topography. Oak from the home site was re-purposed for the mantle, powder room counter and select furniture.
The visually powerful twin pavilions were born from the need for level ground and parking on an otherwise challenging site. Fill dirt excavated from the main home provided the foundation. All structures are anchored with a natural stone base and exterior materials include timber framing, fir ceilings, shingle siding, a partial metal roof and corten steel walls. Stone, wood, metal and glass transition the exterior to the interior and large wood windows flood the home with light and showcase the setting. Interior finishes include reclaimed heart pine floors, Douglas fir trim, dry-stacked stone, rustic cherry cabinets and soapstone counters.
Exterior spaces include a timber-framed porch, stone patio with fire pit and commanding views of the Occoquan reservoir. A second porch overlooks the ravine and a breezeway connects the garage to the home.
Numerous energy-saving features have been incorporated, including LED lighting, on-demand gas water heating and special insulation. Smart technology helps manage and control the entire house.
Greg Hadley Photography
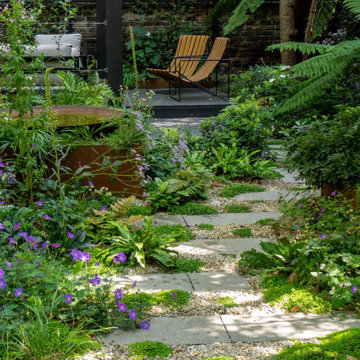
An inner city oasis with enchanting planting using a tapestry of textures, shades of green and architectural forms to evoke the tropics of Australia. Sensations of mystery inspire a reason to journey through the space to a raised deck where the family can enjoy the last of the evening sun.

This sophisticated black and white bath belongs to the clients' teenage son. He requested a masculine design with a warming towel rack and radiant heated flooring. A few gold accents provide contrast against the black cabinets and pair nicely with the matte black plumbing fixtures. A tall linen cabinet provides a handy storage area for towels and toiletries. The focal point of the room is the bold shower accent wall that provides a welcoming surprise when entering the bath from the basement hallway.
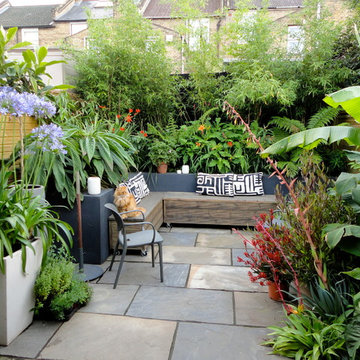
The finished garden, an abundance of plants compliment the design of this garden.
Foto di un patio o portico design
Foto di un patio o portico design

Builder: Michels Homes
Interior Design: Talla Skogmo Interior Design
Cabinetry Design: Megan at Michels Homes
Photography: Scott Amundson Photography
Esempio di un bagno di servizio costiero di medie dimensioni con ante con riquadro incassato, ante verdi, WC monopezzo, piastrelle verdi, pareti multicolore, parquet scuro, lavabo sottopiano, top in marmo, pavimento marrone, top bianco, mobile bagno incassato e carta da parati
Esempio di un bagno di servizio costiero di medie dimensioni con ante con riquadro incassato, ante verdi, WC monopezzo, piastrelle verdi, pareti multicolore, parquet scuro, lavabo sottopiano, top in marmo, pavimento marrone, top bianco, mobile bagno incassato e carta da parati

Ispirazione per una cucina vittoriana chiusa con lavello stile country, ante verdi, ante con riquadro incassato, top in quarzo composito, paraspruzzi beige, paraspruzzi con piastrelle in ceramica e pavimento in legno massello medio

Photo : © Julien Fernandez / Amandine et Jules – Hotel particulier a Angers par l’architecte Laurent Dray.
Immagine di un ingresso o corridoio tradizionale di medie dimensioni con pareti bianche, pavimento in terracotta, soffitto a cassettoni e pannellatura
Immagine di un ingresso o corridoio tradizionale di medie dimensioni con pareti bianche, pavimento in terracotta, soffitto a cassettoni e pannellatura

Immagine della villa grande bianca country a due piani con rivestimento in mattone verniciato, tetto a capanna, copertura a scandole, tetto nero e pannelli e listelle di legno

Outdoor furniture: EMU from Room & Board.
Photography by: Chris Martinez
Idee per un bordo prato mediterraneo
Idee per un bordo prato mediterraneo
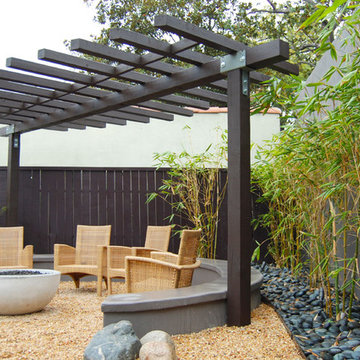
Idee per un patio o portico etnico di medie dimensioni e dietro casa con un focolare e ghiaia
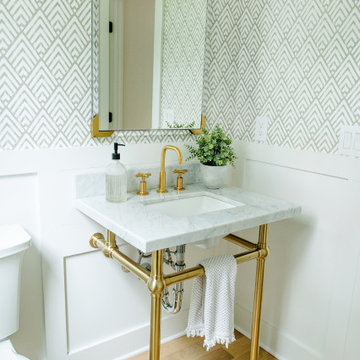
Idee per un bagno di servizio minimal con WC a due pezzi, pareti bianche, parquet chiaro, lavabo sospeso, top in marmo, top bianco, mobile bagno freestanding e carta da parati
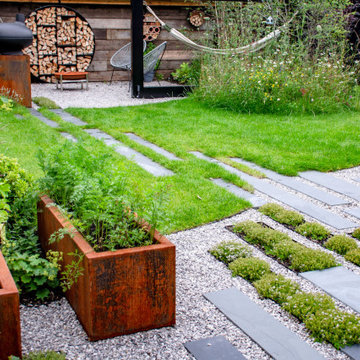
A contemporary industrial landscape softened by wild, naturalistic planting
Idee per un giardino minimalista
Idee per un giardino minimalista

A new tub was installed with a tall but thin-framed sliding glass door—a thoughtful design to accommodate taller family and guests. The shower walls were finished in a Porcelain marble-looking tile to match the vanity and floor tile, a beautiful deep blue that also grounds the space and pulls everything together. All-in-all, Gayler Design Build took a small cramped bathroom and made it feel spacious and airy, even without a window!

Very private backyard enclave
Ispirazione per un giardino formale contemporaneo esposto a mezz'ombra nel cortile laterale in estate con un ingresso o sentiero e pavimentazioni in pietra naturale
Ispirazione per un giardino formale contemporaneo esposto a mezz'ombra nel cortile laterale in estate con un ingresso o sentiero e pavimentazioni in pietra naturale
1.882.812 Foto di case e interni verdi
5


















