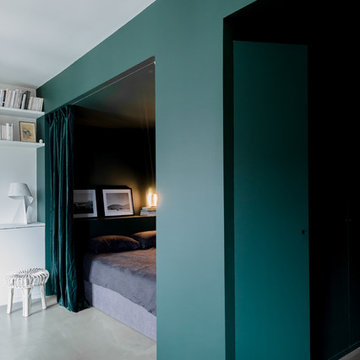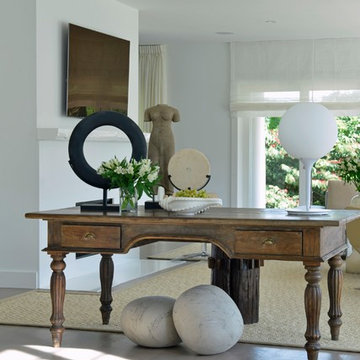310.426 Foto di case e interni turchesi
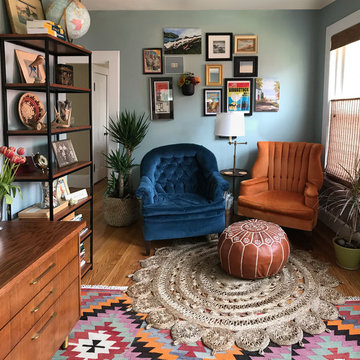
Immagine di uno studio bohémian di medie dimensioni con libreria, pavimento in legno massello medio, pavimento marrone e pareti blu
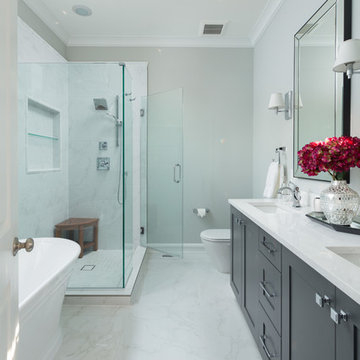
This elegant master bath was a tremendous update for this Chicago client of ours! They didn't want the bathroom to be too "current" but instead wanted a look that would last a lifetime.
We opted for bright whites and moody grays as the overall color palette, which pairs perfectly with the clean, symmetrical design. A brand new walk-in shower and free-standing tub were installed, complete with luxurious and modern finishes. Storage was also key, as we wanted the client to be able to keep their newly designed bathroom as organized as possible. A shower niche, bathtub shelf, and a custom vanity with tons of storage were the answer!
This easy to maintain master bath feel open and refreshing with a strong balance of classic and contemporary design.
Designed by Chi Renovation & Design who serve Chicago and its surrounding suburbs, with an emphasis on the North Side and North Shore. You'll find their work from the Loop through Lincoln Park, Skokie, Wilmette, and all the way up to Lake Forest.
For more about Chi Renovation & Design, click here: https://www.chirenovation.com/
To learn more about this project, click here: https://www.chirenovation.com/portfolio/chicago-master-bath-remodel/#bath-renovation
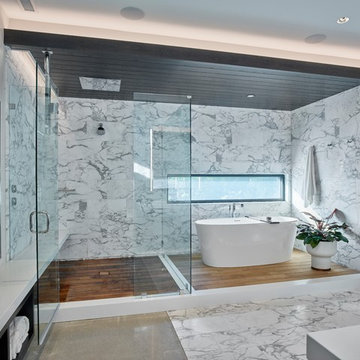
Immagine di una grande stanza da bagno padronale moderna con vasca freestanding, doccia ad angolo, pareti bianche, porta doccia a battente, ante lisce, ante nere, lavabo integrato, top in superficie solida e top bianco

When we drove out to Mukilteo for our initial consultation, we immediately fell in love with this house. With its tall ceilings, eclectic mix of wood, glass and steel, and gorgeous view of the Puget Sound, we quickly nicknamed this project "The Mukilteo Gem". Our client, a cook and baker, did not like her existing kitchen. The main points of issue were short runs of available counter tops, lack of storage and shortage of light. So, we were called in to implement some big, bold ideas into a small footprint kitchen with big potential. We completely changed the layout of the room by creating a tall, built-in storage wall and a continuous u-shape counter top. Early in the project, we took inventory of every item our clients wanted to store in the kitchen and ensured that every spoon, gadget, or bowl would have a dedicated "home" in their new kitchen. The finishes were meticulously selected to ensure continuity throughout the house. We also played with the color scheme to achieve a bold yet natural feel.This kitchen is a prime example of how color can be used to both make a statement and project peace and balance simultaneously. While busy at work on our client's kitchen improvement, we also updated the entry and gave the homeowner a modern laundry room with triple the storage space they originally had.
End result: ecstatic clients and a very happy design team. That's what we call a big success!
John Granen.

Alyssa Lee Photography
Foto di una grande cucina chic con ante bianche, paraspruzzi con piastrelle in ceramica, ante con riquadro incassato, paraspruzzi verde, elettrodomestici in acciaio inossidabile, parquet chiaro, pavimento beige e top grigio
Foto di una grande cucina chic con ante bianche, paraspruzzi con piastrelle in ceramica, ante con riquadro incassato, paraspruzzi verde, elettrodomestici in acciaio inossidabile, parquet chiaro, pavimento beige e top grigio
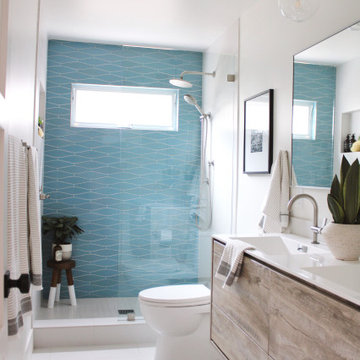
This bathroom makes for a great before and after. The before was a total flashback to design gone wrong. The after is nothing short of stunning.
The beautiful hand made tile is a great focal point and is kept from overpowering the space by keeping it on the back walls only. The other two walls are covered in a stacked rectified porcelain which is also used on the floor.
The modern wood veneer vanity provides plenty of storage for guests. Using a floating vanity versus a floor standing piece helps keep the room feeling open and spacious.

Ispirazione per una piccola cucina industriale con lavello a doppia vasca, ante in stile shaker, ante nere, top in legno, elettrodomestici in acciaio inossidabile, paraspruzzi rosso, paraspruzzi in mattoni, parquet chiaro, pavimento marrone e top bianco

Idee per una piccola cucina classica con ante grigie, top in superficie solida, nessuna isola, lavello sottopiano, ante in stile shaker, paraspruzzi bianco, elettrodomestici in acciaio inossidabile, pavimento in cementine, pavimento marrone e top bianco

Esempio di una stanza da bagno con doccia mediterranea con ante in legno scuro, doccia ad angolo, WC monopezzo, piastrelle bianche, pareti beige, lavabo sottopiano, pavimento blu, porta doccia scorrevole, top bianco e ante lisce

Matthew Millman
Esempio di un bagno di servizio contemporaneo con ante lisce, ante nere, WC sospeso, pareti multicolore, pavimento in legno massello medio, lavabo a consolle e pavimento marrone
Esempio di un bagno di servizio contemporaneo con ante lisce, ante nere, WC sospeso, pareti multicolore, pavimento in legno massello medio, lavabo a consolle e pavimento marrone

The master suite pulls from this dark bronze pallet. A custom stain was created from the exterior. The exterior mossy bronze-green on the window sashes and shutters was the inspiration for the stain. The walls and ceilings are planks and then for a calming and soothing effect, custom window treatments that are in a dark bronze velvet were added. In the master bath, it feels like an enclosed sleeping porch, The vanity is placed in front of the windows so there is a view out to the lake when getting ready each morning. Custom brass framed mirrors hang over the windows. The vanity is an updated design with random width and depth planks. The hardware is brass and bone. The countertop is lagos azul limestone.
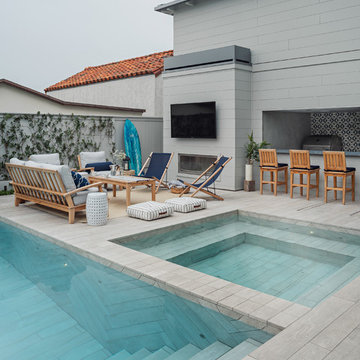
Pool & Landscape Design: www.laney.la
General Contractor: http://rjsmithconstruction.com
Pool Contractor: www.premierbuilderspoolandspa.com
Interiors: www.carolineburkedesigns.com
Architecture: www.djleach.com
Photos: www.roehnerryan.com
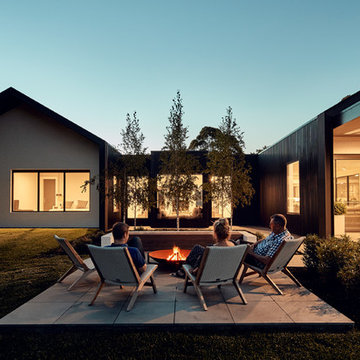
Peter Bennetts
Foto di un grande patio o portico contemporaneo dietro casa con un focolare, pavimentazioni in pietra naturale e una pergola
Foto di un grande patio o portico contemporaneo dietro casa con un focolare, pavimentazioni in pietra naturale e una pergola

Basement Over $100,000 (John Kraemer and Sons)
Ispirazione per un bancone bar chic con parquet scuro, pavimento marrone, lavello sottopiano, ante di vetro, ante in legno bruno e paraspruzzi con piastrelle di metallo
Ispirazione per un bancone bar chic con parquet scuro, pavimento marrone, lavello sottopiano, ante di vetro, ante in legno bruno e paraspruzzi con piastrelle di metallo
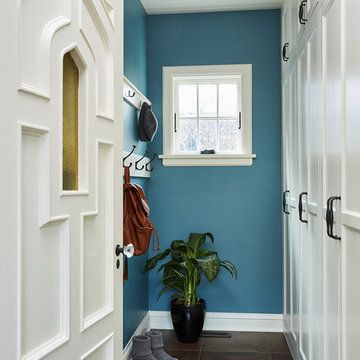
Designer: Laura Engen Interior Design
Architectural Designer: Will Spencer Studio
Builder: Reuter Walton Residential
Photographer: Alyssa Lee Photography

Farmhouse style laundry room featuring navy patterned Cement Tile flooring, custom white overlay cabinets, brass cabinet hardware, farmhouse sink, and wall mounted faucet.

Design by: H2D Architecture + Design
www.h2darchitects.com
Built by: Carlisle Classic Homes
Photos: Christopher Nelson Photography
Ispirazione per un soggiorno minimalista con pavimento in legno massello medio, camino bifacciale, cornice del camino in mattoni e soffitto a volta
Ispirazione per un soggiorno minimalista con pavimento in legno massello medio, camino bifacciale, cornice del camino in mattoni e soffitto a volta
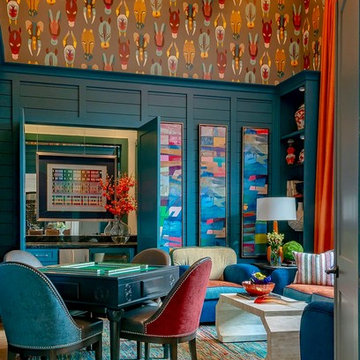
Mahjong Game Room with Wet Bar
Esempio di un bancone bar classico di medie dimensioni con paraspruzzi a specchio, ante con riquadro incassato e ante blu
Esempio di un bancone bar classico di medie dimensioni con paraspruzzi a specchio, ante con riquadro incassato e ante blu
310.426 Foto di case e interni turchesi
17


















