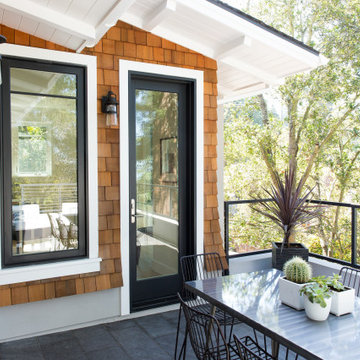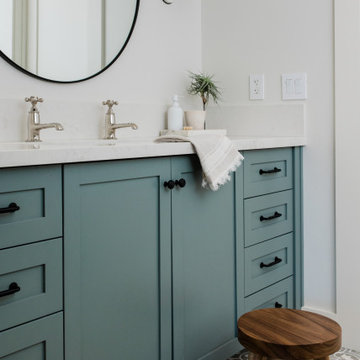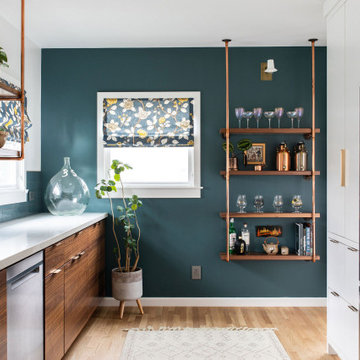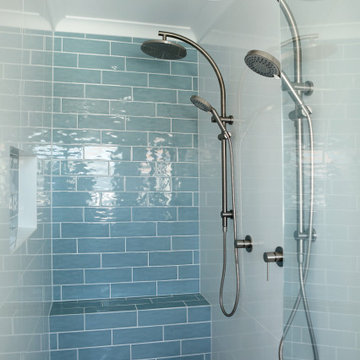309.806 Foto di case e interni turchesi
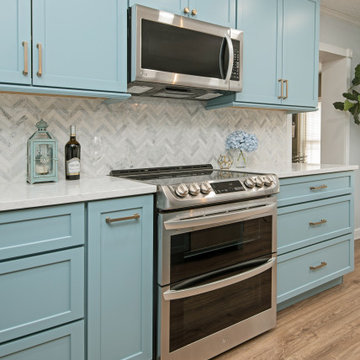
Full kitchen renovation in South Tampa including new cabinetry by Desginer's Choice Cabinetry, quartz countertops, gold fixtures, accent lighting, and flooring.

Esempio di una grande stanza da bagno con doccia country con ante lisce, ante nere, vasca ad alcova, vasca/doccia, WC a due pezzi, pareti bianche, pavimento in gres porcellanato, lavabo sottopiano, pavimento grigio, top bianco, nicchia, mobile bagno incassato e un lavabo
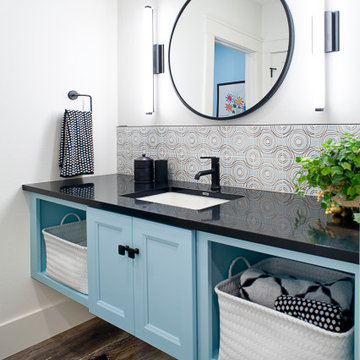
Simultaneously comfortable and elegant, this executive home makes excellent use of Showplace Cabinetry throughout its open floor plan. The contrasting design elements found within this newly constructed home are very intentional, blending bright and clean sophistication with splashes of earthy colors and textures. In this home, painted white kitchen cabinets are anything but ordinary.
Visually stunning from every angle, the homeowners have created an open space that not only reflects their personal sense of informed design, but also ensures it will feel livable to younger family members and approachable to their guests. A home where sweet little moments will create lasting memories.
Guest Bath | Single Bowl
- Door Style: Edgewater
- Construction: International+/Full Overlay
- Wood Type: Paint Grade
- Paint: ColorSelect Sherwin-Williams Paints
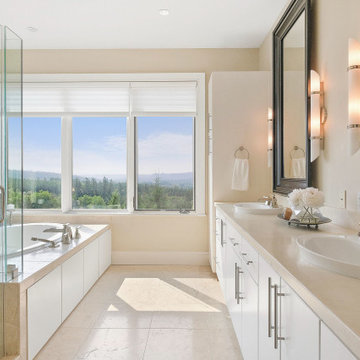
Foto di una grande stanza da bagno padronale minimal con ante lisce, ante bianche, vasca da incasso, doccia ad angolo, pareti beige, pavimento in gres porcellanato, lavabo da incasso, pavimento beige, porta doccia a battente, top beige, due lavabi e mobile bagno incassato
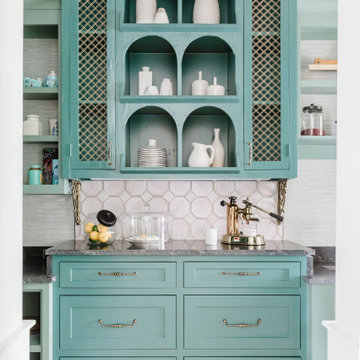
Butler pantry with coffee and tea bar.
Ispirazione per una cucina classica
Ispirazione per una cucina classica

TEAM:
Architect: LDa Architecture & Interiors
Builder (Kitchen/ Mudroom Addition): Shanks Engineering & Construction
Builder (Master Suite Addition): Hampden Design
Photographer: Greg Premru
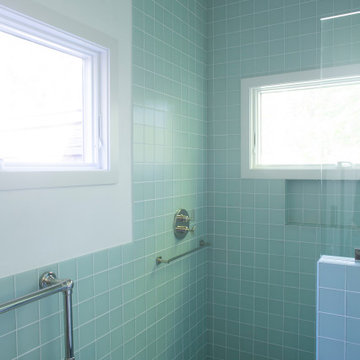
Cool Blue Glass Tile Bathroom
A spa-like atmosphere envelopes this glass tile bathroom covered in serenely stacked Warbler Matte squares.
Tile shown: Warbler Matte 4x4
DESIGN
Victoria Ninette Interiors
PHOTOS
Victoria Ninette
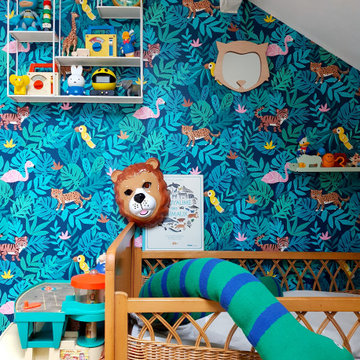
Immagine di una cameretta per neonato contemporanea di medie dimensioni con pareti multicolore
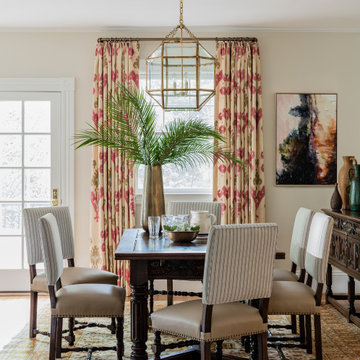
The dining room off the kitchen incorporates an antique dining set the homeowners acquired a number of years ago. We replicated 1 chair to make a set of 6 since there had only been 5 chairs originally.
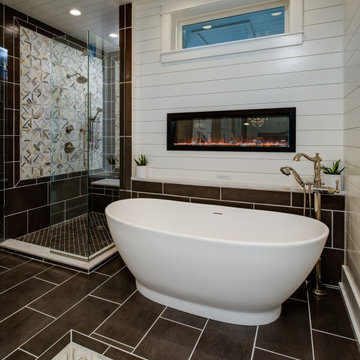
This cottage remodel on Lake Charlevoix was such a fun project to work on. We really strived to bring in the coastal elements around the home to give this cottage it's asthetics. You will see a lot of whites, light blues, and some grey/greige accents as well.

Omega Cabinets: Puritan door style, Pearl White Paint, Paint MDF door
Heartwood: Alder Wood, Stained with Glaze (floating shelves, island, hood)
Immagine di una grande cucina classica con lavello sottopiano, ante in stile shaker, ante bianche, top in quarzo composito, paraspruzzi beige, paraspruzzi in marmo, elettrodomestici in acciaio inossidabile, pavimento in legno massello medio, pavimento marrone e top bianco
Immagine di una grande cucina classica con lavello sottopiano, ante in stile shaker, ante bianche, top in quarzo composito, paraspruzzi beige, paraspruzzi in marmo, elettrodomestici in acciaio inossidabile, pavimento in legno massello medio, pavimento marrone e top bianco
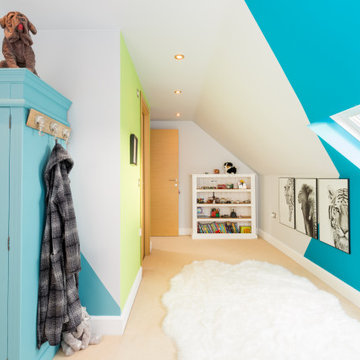
Pre-teen boys attic bedroom, styled to incorporate his love of animals. The awkward angles of the loft space are negated by creating new angles and shapes with paint.
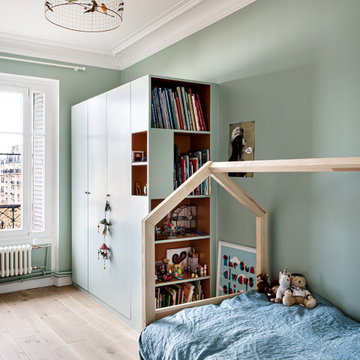
Esempio di una cameretta da letto da 4 a 10 anni contemporanea di medie dimensioni con pareti blu e parquet chiaro

Master Ensuite
Esempio di una grande stanza da bagno padronale minimal con ante lisce, ante nere, vasca freestanding, pistrelle in bianco e nero, lastra di pietra, pareti bianche, lavabo a bacinella, pavimento grigio, due lavabi, doccia aperta, pavimento in gres porcellanato, top in superficie solida, doccia aperta e top grigio
Esempio di una grande stanza da bagno padronale minimal con ante lisce, ante nere, vasca freestanding, pistrelle in bianco e nero, lastra di pietra, pareti bianche, lavabo a bacinella, pavimento grigio, due lavabi, doccia aperta, pavimento in gres porcellanato, top in superficie solida, doccia aperta e top grigio
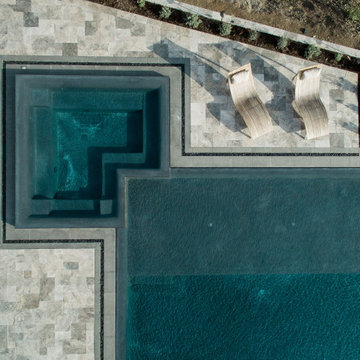
Ispirazione per una grande piscina a sfioro infinito minimal personalizzata dietro casa con una vasca idromassaggio e pavimentazioni in pietra naturale
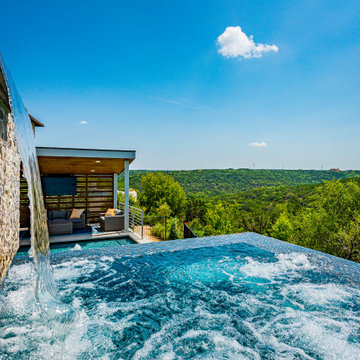
This was an exceptional challenge due to elevation and access. This spa sits 17 feet above grade and is over 6 feet above the pool. The space was extremely limited but we found the perfect fit. This project includes an infinity edge spa with a Faux edge pool. It also includes a lean to cabana and an automated fire pit. Secured by tempered glass railing and accentuated by beautiful Artistry in mosaics glass tile.
309.806 Foto di case e interni turchesi
12


















