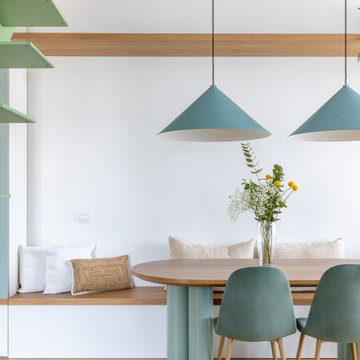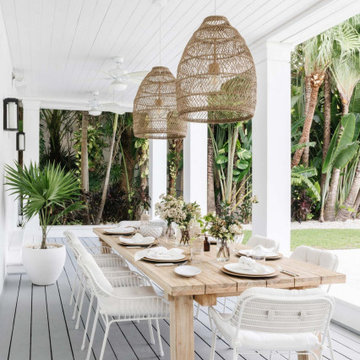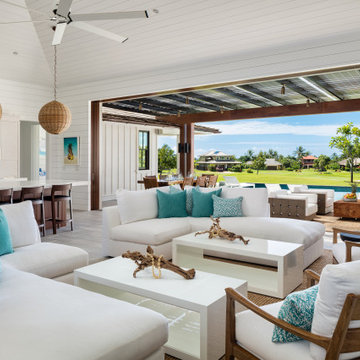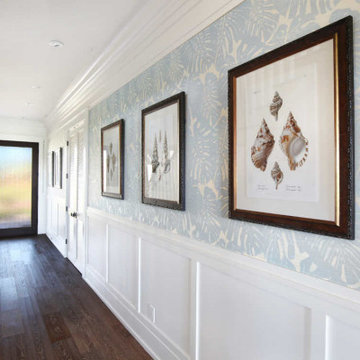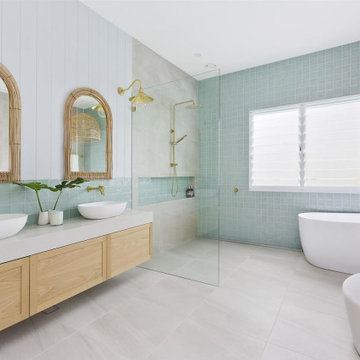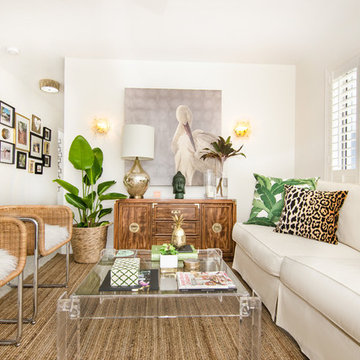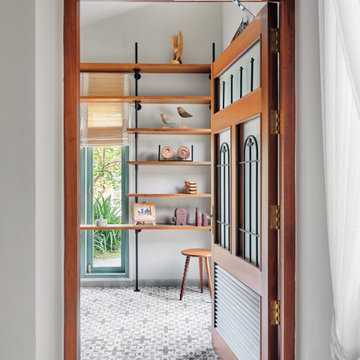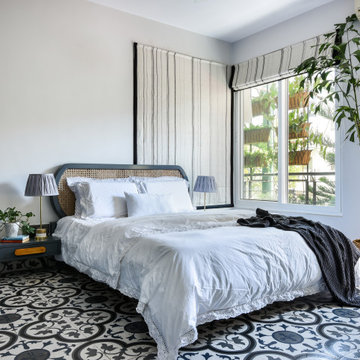8.637 Foto di case e interni tropicali
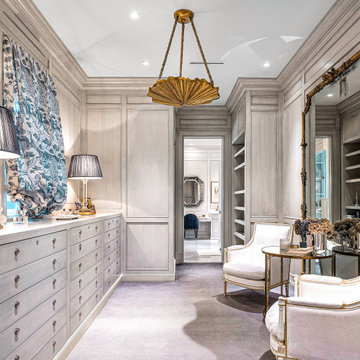
Immagine di un ampio spazio per vestirsi per donna tropicale con ante lisce, ante in legno chiaro, moquette e pavimento blu
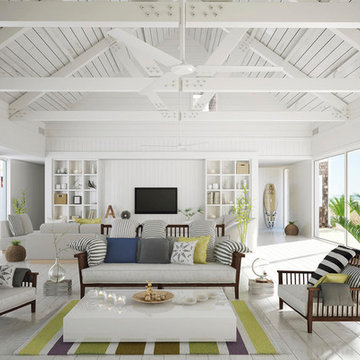
Idee per un grande soggiorno tropicale chiuso con pareti bianche, pavimento in legno verniciato, TV a parete, pavimento bianco e sala formale
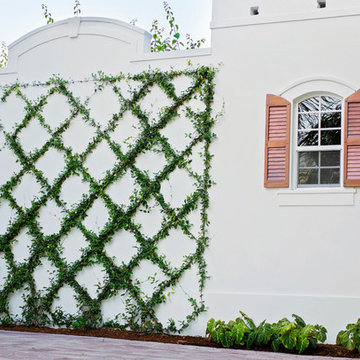
This British Colonial theme new residence sits atop the ridgeline on the west end of Sanibel Island overlooking the Gulf. Carefully manicured dune and beach access offer breathtaking views from the main and upper patios of the residence to the beach and the sunset.
A lush, tropical entry runs the length of each side property line from the road, along each side of the house, to the CCCL line and provides a dense privacy barrier from the beach access path along the east property line. Tropical bamboo, white bird of paradise, traveler palms, dwarf leaf clusia and relocated native trees and shrubs make up the dense buffer.
In the front of the residence a specimen multi-stem Sylvester Date Palm anchors the center drive island while stately royal palms, foxtail palms and multi-stem adonidia palms accent the foundation of the residence. Curved coconut palms march down the driveway to the street. Individual theme gardens were created in the side yards which include a Moon Garden, Fruit Garden, Butterfly Garden, Wetland Garden, Tropical Garden and Bamboo Garden.
Architectural garden elements include a Walpole garden gate, arbor and mail box with a custom house name sign attached. As one walks the many different specimen gardens, large concrete garden benches from Curry & Co. offer a place to pause while botanical plant label stakes indicate plant species and origin. A California style espalier wall with confederate jasmine vine softens the back side of the pool wall, which is visible upon the entrance to the garages and espalier on the pool side wall for trellis bougainvillea offer vertical elements to connect the house and the landscape with tropical vegetation and color.
This ideal client had a specific idea for their property which we were able to visualize and bring to reality.
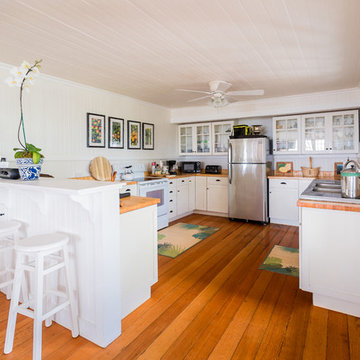
Karen Loudon Photography
Foto di una cucina tropicale di medie dimensioni con lavello a doppia vasca, ante lisce, ante bianche, top in legno, paraspruzzi bianco, elettrodomestici in acciaio inossidabile, pavimento in legno massello medio e penisola
Foto di una cucina tropicale di medie dimensioni con lavello a doppia vasca, ante lisce, ante bianche, top in legno, paraspruzzi bianco, elettrodomestici in acciaio inossidabile, pavimento in legno massello medio e penisola

Foto di una grande cucina tropicale con lavello stile country, ante in stile shaker, ante bianche, top in marmo, paraspruzzi bianco, paraspruzzi in lastra di pietra, elettrodomestici da incasso, pavimento in pietra calcarea e pavimento beige
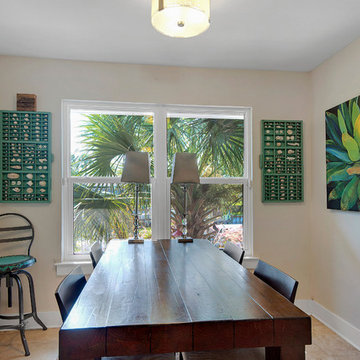
Esempio di una sala da pranzo tropicale chiusa e di medie dimensioni con pareti beige, pavimento con piastrelle in ceramica, nessun camino e pavimento beige
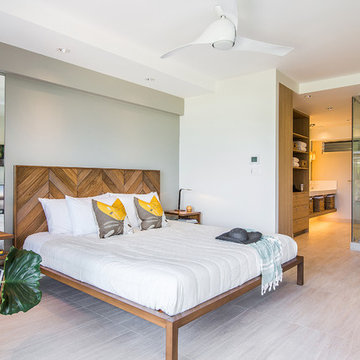
Geoff Miasnik
Idee per una grande camera matrimoniale tropicale con pareti bianche, parquet chiaro, nessun camino e pavimento beige
Idee per una grande camera matrimoniale tropicale con pareti bianche, parquet chiaro, nessun camino e pavimento beige
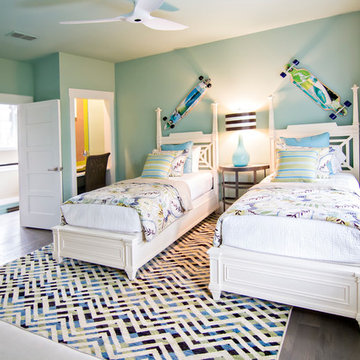
HGTV Smart Home 2013 by Glenn Layton Homes, Jacksonville Beach, Florida.
Idee per una grande cameretta per bambini tropicale con pareti blu, parquet scuro e pavimento marrone
Idee per una grande cameretta per bambini tropicale con pareti blu, parquet scuro e pavimento marrone
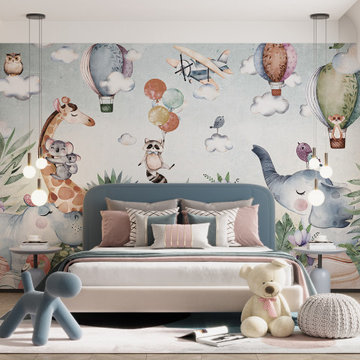
Add a splash of color and fun pattern to your walls with self adhesive peel and stick wallpaper. It's easy to put up and even easier to remove, leaving no residue behind.

Inspiration for a modern open concept condo with light wood floor, staged in a Boho chic style with tropical plants, dark green sofa, boho accent cushions, boho rug, rattan accent table, African masks
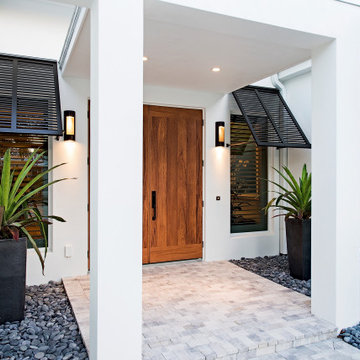
Immagine di un portico tropicale di medie dimensioni e davanti casa con pavimentazioni in mattoni e un tetto a sbalzo

Sophisticated and fun were the themes in this design. This bathroom is used by three young children. The parents wanted a bathroom whose decor would be fun for the children, but "not a kiddy bathroom". This family travels to the beach quite often, so they wanted a beach resort (emphasis on resort) influence in the design. Storage of toiletries & medications, as well as a place to hang a multitude of towels, were the primary goals. Besides meeting the storage goals, the bathroom needed to be brightened and needed better lighting. Ocean-inspired blue & white wallpaper was paired with bright orange, Moroccan-inspired floor & accent tiles from Fireclay Tile to give the "resort" look the clients were looking for. Light fixtures with industrial style accents add additional interest, while a seagrass mirror adds texture & warmth.
Photos: Christy Kosnic
8.637 Foto di case e interni tropicali
1


















