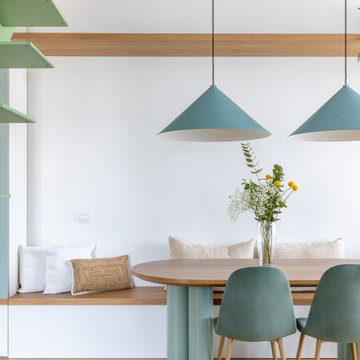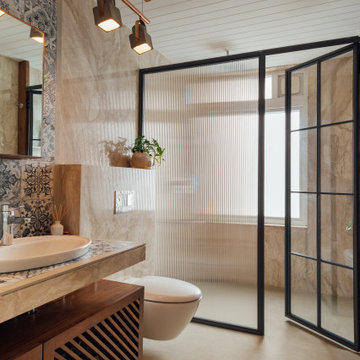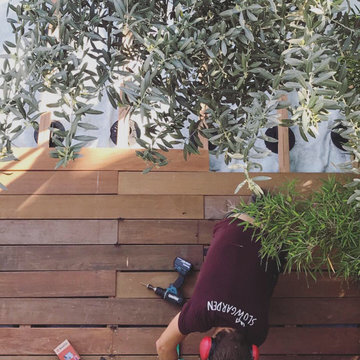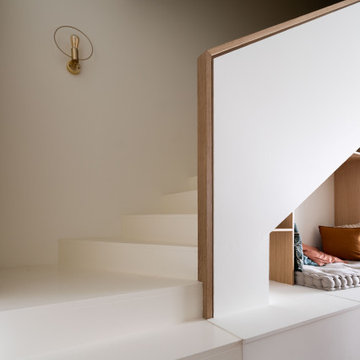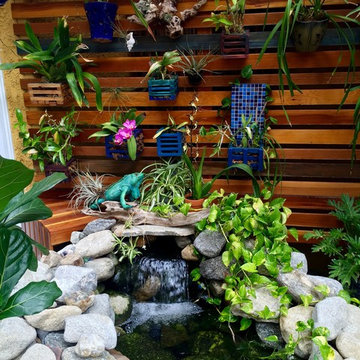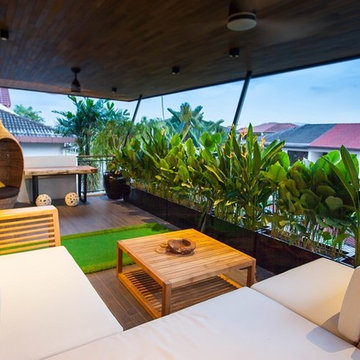21.894 Foto di case e interni tropicali
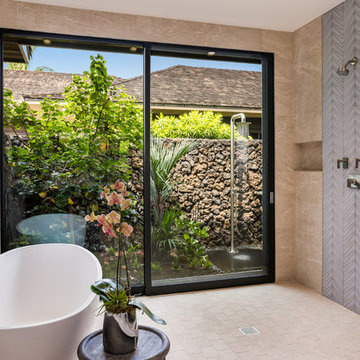
Henry Houghton
Ispirazione per una stanza da bagno padronale tropicale con vasca freestanding, doccia aperta, piastrelle beige, pavimento beige e doccia aperta
Ispirazione per una stanza da bagno padronale tropicale con vasca freestanding, doccia aperta, piastrelle beige, pavimento beige e doccia aperta
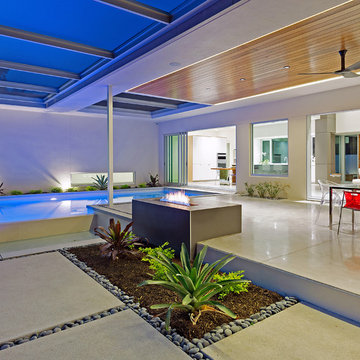
Ryan Gamma Photography
Foto di un patio o portico tropicale in cortile con un focolare, lastre di cemento e un tetto a sbalzo
Foto di un patio o portico tropicale in cortile con un focolare, lastre di cemento e un tetto a sbalzo
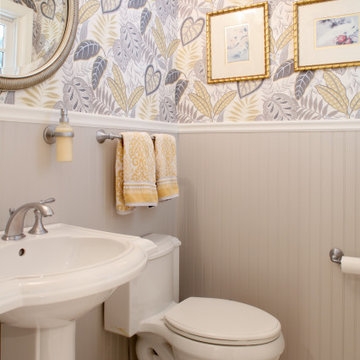
In the laundry room a bench, broom closet, and plenty of storage for organization were key. The fun tile floors carry into the bathroom where we used a wallpaper full of big, happy florals.

Covered outdoor shower room with a beautiful curved cedar wall and tui regularly flying through.
Ispirazione per una stanza da bagno tropicale di medie dimensioni con ante in legno scuro, doccia aperta, pavimento in legno massello medio, top in legno, doccia aperta, due lavabi, mobile bagno sospeso, pareti in legno e ante lisce
Ispirazione per una stanza da bagno tropicale di medie dimensioni con ante in legno scuro, doccia aperta, pavimento in legno massello medio, top in legno, doccia aperta, due lavabi, mobile bagno sospeso, pareti in legno e ante lisce
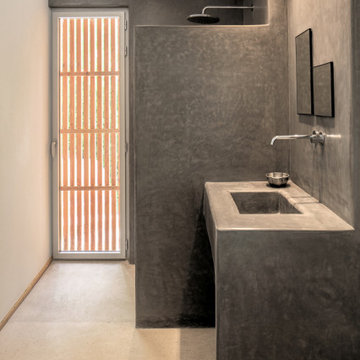
salle de bain en tadelakt de couleur grise, intégrant une douche et un lavabo 1 vasque, réalisée selon les techniques traditionnelles marocaines.
Immagine di una stanza da bagno padronale tropicale con nessun'anta, doccia aperta, pareti grigie, pavimento in cemento, lavabo a consolle, top in superficie solida, pavimento beige, doccia aperta, top grigio e un lavabo
Immagine di una stanza da bagno padronale tropicale con nessun'anta, doccia aperta, pareti grigie, pavimento in cemento, lavabo a consolle, top in superficie solida, pavimento beige, doccia aperta, top grigio e un lavabo
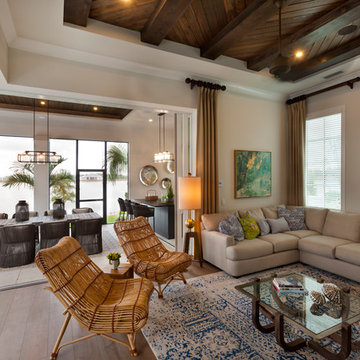
Visit The Korina 14803 Como Circle or call 941 907.8131 for additional information.
3 bedrooms | 4.5 baths | 3 car garage | 4,536 SF
The Korina is John Cannon’s new model home that is inspired by a transitional West Indies style with a contemporary influence. From the cathedral ceilings with custom stained scissor beams in the great room with neighboring pristine white on white main kitchen and chef-grade prep kitchen beyond, to the luxurious spa-like dual master bathrooms, the aesthetics of this home are the epitome of timeless elegance. Every detail is geared toward creating an upscale retreat from the hectic pace of day-to-day life. A neutral backdrop and an abundance of natural light, paired with vibrant accents of yellow, blues, greens and mixed metals shine throughout the home.
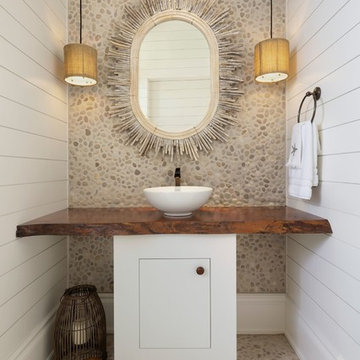
Designer: Sherri DuPont Photographer: Lori Hamilton
Foto di un bagno di servizio tropicale con ante lisce, ante bianche, piastrelle multicolore, piastrelle di ciottoli, pareti bianche, pavimento con piastrelle di ciottoli, lavabo a bacinella, top in legno, pavimento multicolore e top marrone
Foto di un bagno di servizio tropicale con ante lisce, ante bianche, piastrelle multicolore, piastrelle di ciottoli, pareti bianche, pavimento con piastrelle di ciottoli, lavabo a bacinella, top in legno, pavimento multicolore e top marrone
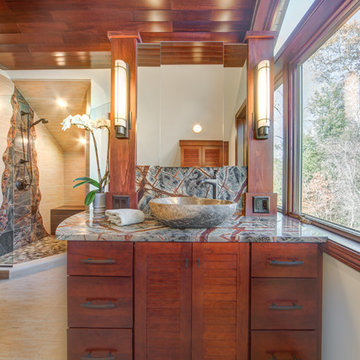
The “hidden drain” is a tiled drain top which works well with 2x2 tile, not pebbles. We have always had it as an option.
Also, the dark red mahogany colors and shutter door style is reminiscent of a warmer climate. The rainforest green granite is tropical and relates to the matching tile in the shower accent. The neutral beige tile has a subtle bamboo texture on the radiant heated floors.
The layout is purposely done so not to disturb the view of their private marshlands. The mirrors are medicine cabinets, and the posts hold electrical wiring for up-lights, sconces and outlets.
The client also wanted a bar area (3rd sink) with a mini frig and sink for a coffee bar.

The tropical open design in the living room was created with pocketing glass doors that open to the lanai and beautiful pool. The use of natural tropical hardwood flooring bring warmth and color into the home while the white walls sooth your senses making the room feel light and open. Traditional Hawaiian canoe paddles hang on either side of the kitchen pass through, the custom pillows are a mix of tropical green and pink fabrics, keeping the sophisticated living room from getting too serious.

Photography by Paul Linnebach
Esempio di una grande stanza da bagno padronale tropicale con ante lisce, ante in legno bruno, doccia ad angolo, WC monopezzo, pareti bianche, lavabo a bacinella, pavimento grigio, doccia aperta, piastrelle grigie, piastrelle in ceramica, pavimento con piastrelle in ceramica e top in cemento
Esempio di una grande stanza da bagno padronale tropicale con ante lisce, ante in legno bruno, doccia ad angolo, WC monopezzo, pareti bianche, lavabo a bacinella, pavimento grigio, doccia aperta, piastrelle grigie, piastrelle in ceramica, pavimento con piastrelle in ceramica e top in cemento
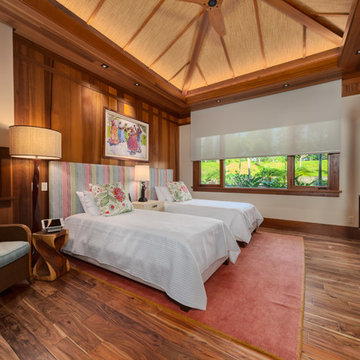
Idee per una grande camera degli ospiti tropicale con pareti beige, pavimento in legno massello medio e pavimento marrone
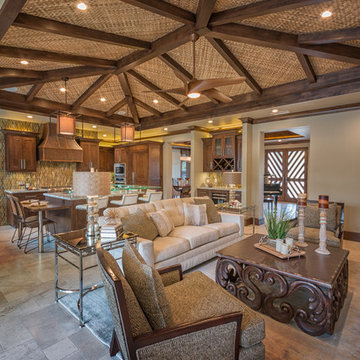
Immagine di un soggiorno tropicale di medie dimensioni e aperto con angolo bar, pareti beige, pavimento in travertino, camino lineare Ribbon, cornice del camino in pietra e TV a parete

Ispirazione per una terrazza tropicale di medie dimensioni, sul tetto e sul tetto con un tetto a sbalzo
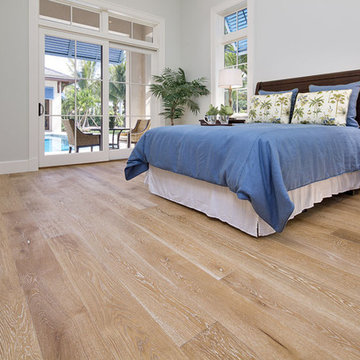
Ispirazione per una grande camera matrimoniale tropicale con pareti grigie e parquet chiaro
21.894 Foto di case e interni tropicali
1


















