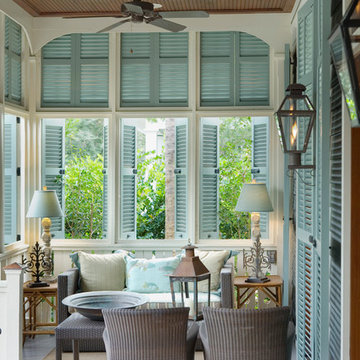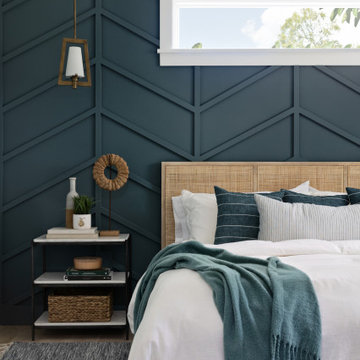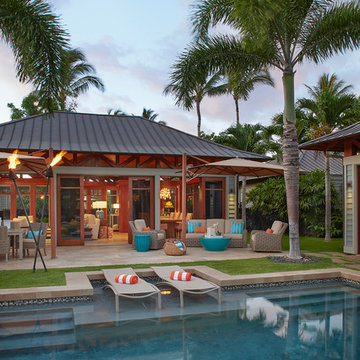Foto di case e interni in stile marinaro

We took advantage of the double volume ceiling height in the living room and added millwork to the stone fireplace, a reclaimed wood beam and a gorgeous, chandelier. The sliding doors lead out to the sundeck and the lake beyond. TV's mounted above fireplaces tend to be a little high for comfortable viewing from the sofa, so this tv is mounted on a pull down bracket for use when the fireplace is not turned on. Floating white oak shelves replaced upper cabinets above the bar area.

Exterior Paint Color: SW Dewy 6469
Exterior Trim Color: SW Extra White 7006
Furniture: Vintage fiberglass
Wall Sconce: Barnlight Electric Co
Ispirazione per un portico costiero di medie dimensioni e davanti casa con lastre di cemento, un tetto a sbalzo e con illuminazione
Ispirazione per un portico costiero di medie dimensioni e davanti casa con lastre di cemento, un tetto a sbalzo e con illuminazione

Penny Round Tile
Esempio di una piccola stanza da bagno con doccia stile marinaro con ante lisce, ante in legno scuro, vasca ad alcova, vasca/doccia, WC monopezzo, piastrelle blu, piastrelle in ceramica, pareti blu, pavimento in gres porcellanato, lavabo sottopiano, top in quarzo composito, pavimento grigio, doccia con tenda, top bianco, un lavabo e mobile bagno freestanding
Esempio di una piccola stanza da bagno con doccia stile marinaro con ante lisce, ante in legno scuro, vasca ad alcova, vasca/doccia, WC monopezzo, piastrelle blu, piastrelle in ceramica, pareti blu, pavimento in gres porcellanato, lavabo sottopiano, top in quarzo composito, pavimento grigio, doccia con tenda, top bianco, un lavabo e mobile bagno freestanding

Immagine di una stanza da bagno con doccia stile marinaro con ante in legno chiaro, piastrelle blu, pareti grigie, lavabo sottopiano, pavimento grigio, top grigio e ante in stile shaker

In this formerly unfinished room above a garage, we were tasked with creating the ultimate kids’ space that could easily be used for adult guests as well. Our space was limited, but our client’s imagination wasn’t! Bold, fun, summertime colors, layers of pattern, and a strong emphasis on architectural details make for great vignettes at every turn.
With many collaborations and revisions, we created a space that sleeps 8, offers a game/project table, a cozy reading space, and a full bathroom. The game table and banquette, bathroom vanity, locker wall, and unique bunks were custom designed by Bayberry Cottage and all allow for tons of clever storage spaces.
This is a space created for loved ones and a lifetime of memories of a fabulous lakefront vacation home!

Mike Kaskel
Immagine di una stanza da bagno costiera di medie dimensioni con vasca ad alcova, vasca/doccia, piastrelle blu, piastrelle in ceramica, pavimento in gres porcellanato e doccia aperta
Immagine di una stanza da bagno costiera di medie dimensioni con vasca ad alcova, vasca/doccia, piastrelle blu, piastrelle in ceramica, pavimento in gres porcellanato e doccia aperta

In this great light and bright kitchen my client was looking for a beach look, including new floors, lots of white, and an open, airy, feel.
This kitchen complements Bathroom Remodel 06 - Bath #1 and Bathroom Remodel 06 - Bath #2 as part of the same house remodel, all with beach house in mind.

Exterior Front Elevation
Ispirazione per la villa grande bianca stile marinaro a piani sfalsati con rivestimento in legno, copertura in metallo o lamiera, tetto grigio e pannelli e listelle di legno
Ispirazione per la villa grande bianca stile marinaro a piani sfalsati con rivestimento in legno, copertura in metallo o lamiera, tetto grigio e pannelli e listelle di legno

Subway shaped tile installed in a vertical pattern adds a more modern feel. Tile in soothing spa colors envelop the shower. A cantilevered quartz bench in the shower rests beneath over sized niches providing ample storage.
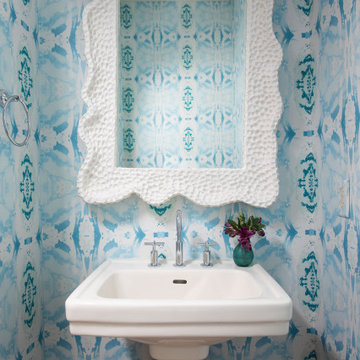
Foto di un bagno di servizio stile marinaro con pareti blu, lavabo a colonna e carta da parati

Immagine di una stanza da bagno padronale stile marinaro con nessun'anta, ante grigie, pareti bianche, parquet chiaro, lavabo sottopiano, top bianco e due lavabi

Immagine di una stanza da bagno padronale costiera con ante blu, piastrelle bianche, pareti rosa, lavabo a bacinella, pavimento multicolore, top bianco e ante lisce

Esempio di una cucina costiera di medie dimensioni con lavello stile country, ante in stile shaker, ante bianche, paraspruzzi grigio, elettrodomestici in acciaio inossidabile, pavimento marrone, top bianco, top in quarzite, paraspruzzi con piastrelle in pietra e parquet chiaro

Rick Ricozzi Photography
Esempio di una cucina stile marinaro con ante blu, paraspruzzi blu, paraspruzzi con piastrelle diamantate, pavimento beige e ante con riquadro incassato
Esempio di una cucina stile marinaro con ante blu, paraspruzzi blu, paraspruzzi con piastrelle diamantate, pavimento beige e ante con riquadro incassato

Idee per una camera matrimoniale stile marino con pareti bianche, moquette e pavimento beige
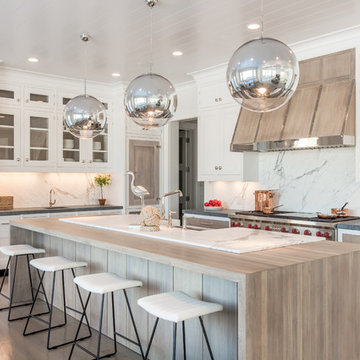
Pale and weathered driftwood. Coastal morning fog. A cool spot of sand – The essence of a Hamptons beach scene captured in a light and inviting Bakes & Kropp kitchen. The foundation for this space is our custom cabinetry, Meridian style, in a hand-painted white finish with Smoke Walnut accents. The expansive waterfall island features the same Smoke Walnut signature finish, as does the custom Bakes & Kropp range hood, which is beautifully banded in stainless steel. Chic orb chandeliers and Bakes hardware in polished nickel bring some jewelry-like radiance to the room, juxtaposing the Walnut’s soft matte finish. From every view and angle, the composition reflects this home’s serene coastal vibe.

Chris Giles
Immagine di un bagno di servizio stile marino di medie dimensioni con top in cemento, pavimento in pietra calcarea, lavabo a bacinella, piastrelle marroni e pareti blu
Immagine di un bagno di servizio stile marino di medie dimensioni con top in cemento, pavimento in pietra calcarea, lavabo a bacinella, piastrelle marroni e pareti blu
Foto di case e interni in stile marinaro
1


















